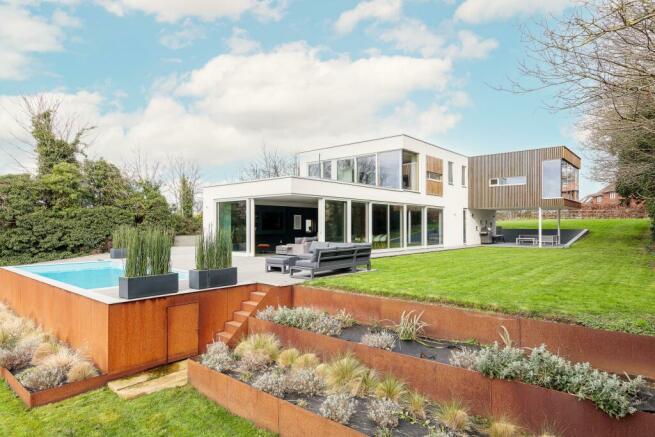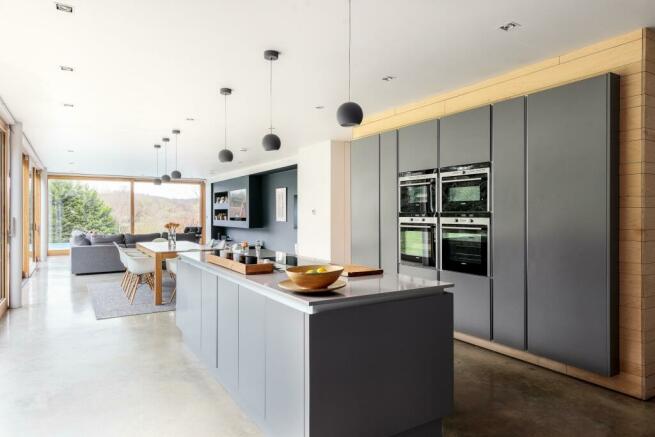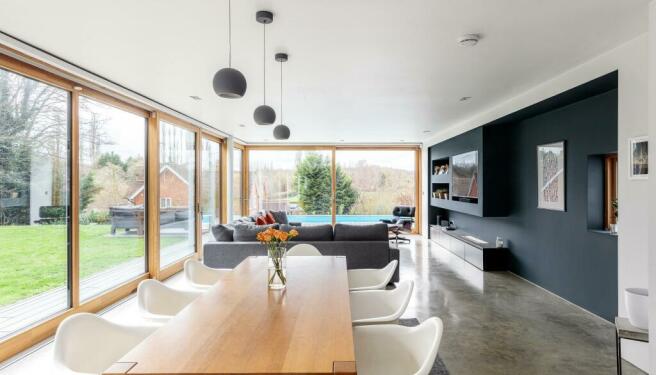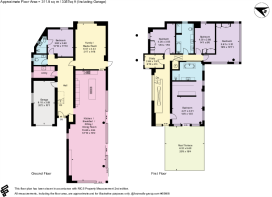
Offham Road, West Malling, Kent, ME19

- PROPERTY TYPE
Detached
- BEDROOMS
5
- BATHROOMS
3
- SIZE
Ask agent
- TENUREDescribes how you own a property. There are different types of tenure - freehold, leasehold, and commonhold.Read more about tenure in our glossary page.
Freehold
Key features
- 5 bedrooms
- 2 reception rooms
- 3 bathrooms
- Contemporary
- Meadow Views
- Modern
- Balcony
- Detached
- Garden
- Parking
Description
As you step inside, you are immediately greeted by the spacious entrance hall, bespoke floating steel staircase and polished concrete flooring throughout the ground floor accommodation.
Moving through to the open plan kitchen, dining and living area. The kitchen sets the tone, featuring bespoke units designed by In-space UK, offering a combination of birch ply and Silestone quartz work surfaces. Siemens appliances adorn the space, including a double oven, steam oven, microwave/combination oven, induction hob, telescopic extractor, wine chiller, dishwasher, and a hot tap by Lusso.
The dining and living area offers a great space to entertain family and friends. The fitted media wall, complete with a bioethanol fire, provides minimalistic warmth and a visual effect to the area. The windows and patio sliding doors flood the room with natural lights and offer fantastic views of the gardens and views beyond. Triple-glazed for maximum energy efficiency, with an exterior clad in durable aluminium and an interior finish in warm spruce pine, completes the space.
Beyond the kitchen, you will find the family snug/media room, another fantastic space to relax and unwind. Furthermore, the ground floor offers a downstairs bedroom and en suite shower room, Utility room, downstairs cloakroom and access to the integral garage via a hidden door underneath the staircase.
Heading upstairs, the contemporary, minimalist theme continues. The roof lights, equipped with eco-guard technology, flood the interior with natural light once more, while the glass balustrade and composite decking on the balcony off the landing offer a perfect spot to enjoy the surroundings. The first floor has been finished in Douglas Fir hardwood throughout.
The principal bedroom sets the tone for the accommodation upstairs, benefiting from a walk-in wardrobe space and an enormous en suite bathroom fitted by Bauhaus with fixtures and fittings designed and made by the likes of Bette & Geberit, Vado and Grohe with porcelain tiles and quartz bath surroundings.
The other three bedrooms offer full-height fitted wardrobes, providing ample storage space, and all share the family bathroom. The study features an equipped shelving unit and a wrap-around fitted desktop for a functional and stylish workspace.
Outside, the patio/decking area beautifully blends the internal and external space together via the sliding doors from the open-plan living area. The 7m x 3.5m swimming pool, which features linear porcelain copings and colour-changing lights and is heated by an air source heat pump, ensures year-round enjoyment.
The gardens have also been fully landscaped, perfectly blending the house to fit in with the countryside setting. The driveway has been finished with permeable grey gravel, allowing for sustainable drainage and ample parking for multiple cars.
The mechanical and electrical systems are state-of-the-art throughout, including an air source heat pump system, underfloor heating on the ground floor, radiators to the first floor, a 300-litre mega flow system for hot water and pressure, and a mechanical ventilation heat recovery system (MVHR). The drainage system is also eco-friendly, with a biodigester gravity discharge system.
The electrical features are equally impressive, with a Rako lighting system that can be controlled remotely via a mobile or tablet, Cat 6 cabling in each room, stainless steel switches and sockets throughout, a burglar alarm system, electric underfloor heating in the first-floor bathrooms, and battery-operated blinds with remotes in the upstairs bedrooms.
The property is ideally located for the active market town of West Malling (reputed to have been the site of the first recorded cricket match in Kent) with its wide range of shops, amenities and restaurants, together with its train station providing access to London Victoria and more recently a fast train service to London Bridge and Charing Cross.
The area also provides excellent leisure facilities, including David Lloyd at Kings Hill, golf at nearby West Malling and Kings Hill and numerous recreational local clubs, whilst nearby Manor Park is excellent for dog walking.
The area is also home to many excellent schools, including nearby Sutton Valance, Cranbrook, Maidstone Grammar for boys, Invicta Girls Grammar, Maidstone Girls Grammar School and St. Ronans, whilst the schools at Sevenoaks, Tonbridge and Tunbridge Wells are also easily accessible. Access to the country's motorway network is easily provided from the M20, which links to the M25 and gives good access to Heathrow, Gatwick and the West together with the Channel ports to the east.
Brochures
More DetailsCouncil TaxA payment made to your local authority in order to pay for local services like schools, libraries, and refuse collection. The amount you pay depends on the value of the property.Read more about council tax in our glossary page.
Band: H
Offham Road, West Malling, Kent, ME19
NEAREST STATIONS
Distances are straight line measurements from the centre of the postcode- West Malling Station0.9 miles
- East Malling Station1.8 miles
- New Hythe Station2.9 miles
About the agent
We are passionate about property. Our foundations are built on supporting clients in one of the most significant decisions they’ll make in their lifetime. As your partners in property, we act with integrity and are here to help you achieve the very best price for your home in the quickest possible time. We offer a range of services for your property requirements. If you are selling, buying or letting a home, or you need some frank advice and insight on the current property market from our tea
Industry affiliations



Notes
Staying secure when looking for property
Ensure you're up to date with our latest advice on how to avoid fraud or scams when looking for property online.
Visit our security centre to find out moreDisclaimer - Property reference SEV012327763. The information displayed about this property comprises a property advertisement. Rightmove.co.uk makes no warranty as to the accuracy or completeness of the advertisement or any linked or associated information, and Rightmove has no control over the content. This property advertisement does not constitute property particulars. The information is provided and maintained by Knight Frank, Sevenoaks. Please contact the selling agent or developer directly to obtain any information which may be available under the terms of The Energy Performance of Buildings (Certificates and Inspections) (England and Wales) Regulations 2007 or the Home Report if in relation to a residential property in Scotland.
*This is the average speed from the provider with the fastest broadband package available at this postcode. The average speed displayed is based on the download speeds of at least 50% of customers at peak time (8pm to 10pm). Fibre/cable services at the postcode are subject to availability and may differ between properties within a postcode. Speeds can be affected by a range of technical and environmental factors. The speed at the property may be lower than that listed above. You can check the estimated speed and confirm availability to a property prior to purchasing on the broadband provider's website. Providers may increase charges. The information is provided and maintained by Decision Technologies Limited.
**This is indicative only and based on a 2-person household with multiple devices and simultaneous usage. Broadband performance is affected by multiple factors including number of occupants and devices, simultaneous usage, router range etc. For more information speak to your broadband provider.
Map data ©OpenStreetMap contributors.





