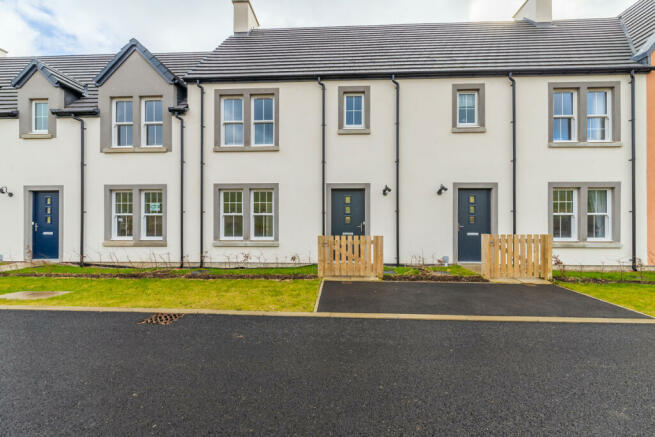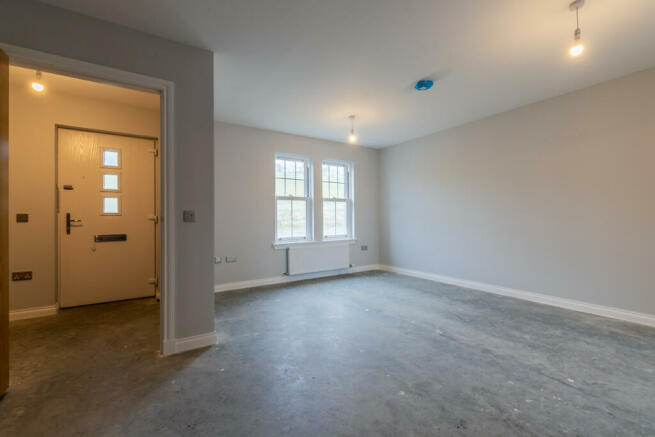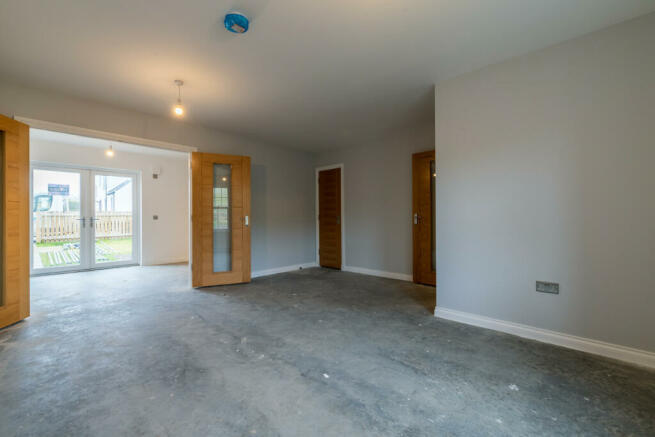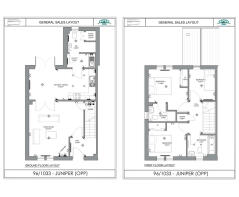Greenside Street, Rosemarkie, IV10 8AG

- PROPERTY TYPE
Terraced
- BEDROOMS
3
- BATHROOMS
1
- SIZE
1,076 sq ft
100 sq m
- TENUREDescribes how you own a property. There are different types of tenure - freehold, leasehold, and commonhold.Read more about tenure in our glossary page.
Freehold
Key features
- Beautiful Terraced 3 Bedroom House
- Free Carpets and Floor Coverings From Pat Munro Standard Range
- Ready to Move In
- Open Plan Entertaining Space
- High Quality Finished Kitchen
- Separate Utility Room
- Double Bedroom with Ensuite Shower Room
- Well Proportioned Double Bedrooms
- Residential Parking
- Fully Double Glazed
Description
Its white-washed facade and grey architectural details lend this beautiful property additional elegance.
An air source heat pump offers an environmentally friendly, cost-effective method of warming the property, giving it an above-average EPC rating of C. And with an interior floor area of 100 m2 and three bedrooms, there is plenty of room for all the family.
44 Greenside is approached from a driveway and lawn to the front, giving access to a small hallway. With a striking interior, the house is finished to a high-quality, and impeccable standards are evident throughout, including oak doors and brushed chrome finishes.
The living room has a clean, contemporary, soft grey palette, offset by the large windows and white joinery. This creates a light-filled and welcoming look with a spacious, contemporary feel. A built-in cupboard provides additional practical storage.
Fully opening double doors with glazed panels ensure the living room is filled with natural light, and give access to the open-plan kitchen dining room.
The spacious dining area opens onto to the garden through French doors. Walls finished in white and with dark grey worktops, the kitchen has a pristine, contemporary feel that is complemented by high-quality appliances and a granite-coloured sink. This styling is echoed in the utility room, which opens onto to a large cloakroom with a WC and wash hand basin.
The staircase leads to a landing and three bedrooms. The bedrooms are decorated to match the ground floor accommodation.
The bedrooms are well-proportioned, with the principal bedroom benefiting from an ensuite shower room with stylish grey accents.
The family bathroom has been well-designed and is finished with a deep grey vanity unit. Attractive mottled grey tiles are above the large bath and wet areas. The WC and wash hand basin have contemporary lines.
Accessed from the kitchen dining room, the garden is enclosed with timber fencing and has offers a generous amount of space for relaxation, planting, as well as play areas.
44 Greenside is a fabulous property in a stunning location, with design, and finishes suited to its prestigious setting. Being so close to Inverness and Dingwall and in a popular coastal village this new development is destined to quickly become a popular new residential area.
About Rosemarkie
Just 15 miles from Inverness and enjoying a fabulous location on the Moray Firth, Rosemarkie is a justifiably popular village on the Black Isle. On the south coast of the Black Isle, its sandy beach, notable for its fossils and Devonian geology, is famous worldwide. This is further enhanced by its outstanding natural history, including pods of the largest bottlenose dolphins in Europe that swim in the waters just off the beach.
Founded in the 12th Century, Rosemarkie is now part of the Royal Burgh of Fortrose, and
the village retains its delightful Highland ambience, now elevated by a contemporary cultural edge. The weather, often an open secret, is mild, with long summer days and comparatively low rainfall. Its friendly climate and spectacular natural features, including the mystical Fairy Glen waterfalls and woodland, make Rosemarkie a great place to visit and an even more special place to live.
With a thriving village, a fabulous pub with its origins in the 17th Century and a picture postcard High Street, there is much to envy in Rosemarkie, which is reflected in an active and friendly community.
Agriculture, tourism, and freelance working are important means of employment on the Black Isle, and its proximity to Inverness and nearby commercial and industrial centres makes it a perfect commuting location.
Education is of an exceptional standard, with Avoch Primary three miles away and the highly acclaimed Fortrose Academy just one mile from the village. A doctor's surgery is a mile away in Fortrose, and shops and convenience stores are available. Larger supermarkets are within a few miles' drive at Invergordon, Dingwall and Inverness. Buses run regularly from Rosemarkie into Inverness and Dingwall, and Inverness Airport is only 19 miles away.
General Information:
Services: Mains Water, Electric & Air Source Heating Pump
Council Tax Band: D
EPC Rating: B (85)
Entry Date: Early entry available
Home Report: Available on request.
Viewings: 7 Days accompanied by agent.
Included in the sale:
All floor coverings, blinds and all white goods.
- COUNCIL TAXA payment made to your local authority in order to pay for local services like schools, libraries, and refuse collection. The amount you pay depends on the value of the property.Read more about council Tax in our glossary page.
- Band: D
- PARKINGDetails of how and where vehicles can be parked, and any associated costs.Read more about parking in our glossary page.
- Yes
- GARDENA property has access to an outdoor space, which could be private or shared.
- Yes
- ACCESSIBILITYHow a property has been adapted to meet the needs of vulnerable or disabled individuals.Read more about accessibility in our glossary page.
- Ask agent
Greenside Street, Rosemarkie, IV10 8AG
Add an important place to see how long it'd take to get there from our property listings.
__mins driving to your place
Your mortgage
Notes
Staying secure when looking for property
Ensure you're up to date with our latest advice on how to avoid fraud or scams when looking for property online.
Visit our security centre to find out moreDisclaimer - Property reference RX368643. The information displayed about this property comprises a property advertisement. Rightmove.co.uk makes no warranty as to the accuracy or completeness of the advertisement or any linked or associated information, and Rightmove has no control over the content. This property advertisement does not constitute property particulars. The information is provided and maintained by Hamish Homes Ltd, Inverness. Please contact the selling agent or developer directly to obtain any information which may be available under the terms of The Energy Performance of Buildings (Certificates and Inspections) (England and Wales) Regulations 2007 or the Home Report if in relation to a residential property in Scotland.
*This is the average speed from the provider with the fastest broadband package available at this postcode. The average speed displayed is based on the download speeds of at least 50% of customers at peak time (8pm to 10pm). Fibre/cable services at the postcode are subject to availability and may differ between properties within a postcode. Speeds can be affected by a range of technical and environmental factors. The speed at the property may be lower than that listed above. You can check the estimated speed and confirm availability to a property prior to purchasing on the broadband provider's website. Providers may increase charges. The information is provided and maintained by Decision Technologies Limited. **This is indicative only and based on a 2-person household with multiple devices and simultaneous usage. Broadband performance is affected by multiple factors including number of occupants and devices, simultaneous usage, router range etc. For more information speak to your broadband provider.
Map data ©OpenStreetMap contributors.




