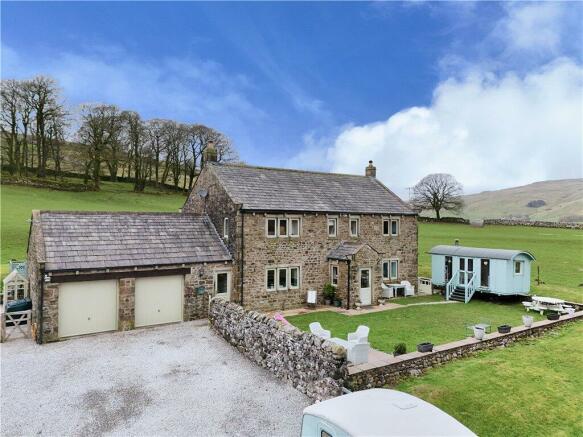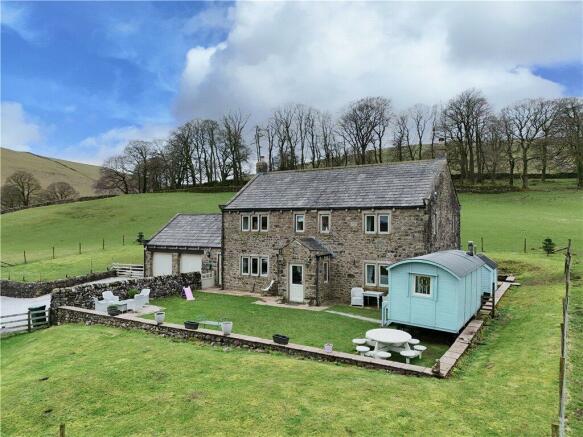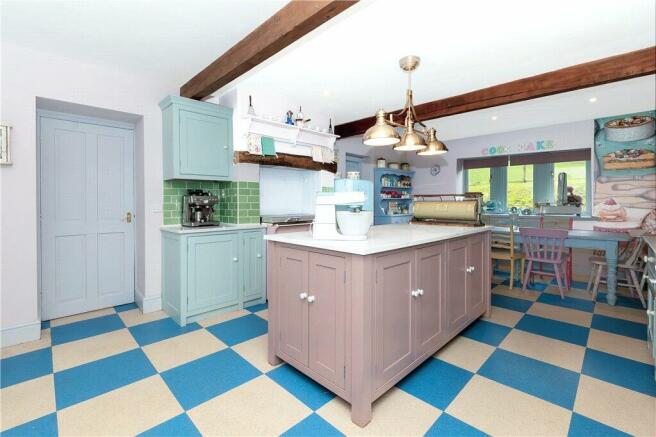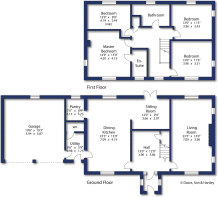
Litton, Skipton, BD23
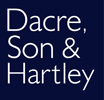
- PROPERTY TYPE
Detached
- BEDROOMS
4
- BATHROOMS
2
- SIZE
2,057 sq ft
191 sq m
- TENUREDescribes how you own a property. There are different types of tenure - freehold, leasehold, and commonhold.Read more about tenure in our glossary page.
Freehold
Key features
- Four bedrooms
- Detached family home
- Master bedroom with ensuite
- Open plan kitchen, living dining
- Delightful gardens
- Idyllic setting
- Ample parking and double garage
- Stunning views
Description
Entrance through a porch way which leads into the hallway with a decorative tiled floor, understairs storage cupboard and a staircase leading to the first floor.
The living room has laminate flooring, a feature fireplace with an inset open fire and windows to three sides providing stunning views. The kitchen offers a selection of wall, drawer and base units with marble worktop surfaces over, an integrated dishwasher, an Everhot, integrated bin system, space for a fridge/freezer, an oven and a window to the front and rear. This is all open to the sitting room which has French doors leading out to the rear patio. Off the Kitchen-diner is a pantry cupboard providing useful storage with a window to the rear. The utility room with wall and base units, sunken Belfast sink with worktop surfaces and a upvc door to the front. There is also a two piece suite with a low flush w.c., pedestal wash hand basin, part panelled walls and loft access. Into the garage which has twin opening doors to the front, storage above in the eaves, the oil boiler, power and light and a window to the rear.
To the first floor galleried landing with loft access and airing cupboard. The landing provides access to all principal rooms. First, the master bedroom with dual aspect windows providing stunning views and an en-suite with corner shower cubicle, low flush w.c., pedestal wash hand basin and a window to the front. Bedroom two is to the front with windows to two sides. Bedroom three is to the rear with windows to two sides and the final bedroom is to the rear with a window. The house bathroom offers a four piece suite with bath, shower cubicle, pedestal wash hand basin, low flush w.c., and vinyl flooring.
Externally, there is a gravelled driveway which leads to the garage. The formal front garden is mostly laid to lawn with a paved patio area and a shepherds hut. The paving stretches around the side where there is an outdoor shed/changing room with power and light. There is a paved area to the rear that runs along the back of the house, a hot tub, a lawned area and the oil tank which is concealed by fencing. To the opposite side of the property is a seating and gravelled area with open views over farmland and fabulous views down Littondale.
Local Authority & Council Tax Band
• North Yorkshire County Council,
• Council Tax Band E
• The property has a section 106 local occupancy restriction:
1. Not to occupy or permit the Dwelling to be occupied by any person other than a Qualifying Person for use as his /her principal or main residence
2. For the avoidance of doubt not to use or let or permit any person to use or let the Dwelling as a holiday home, second home or short term let holiday accommodation
3. The Dwelling shall not be occupied unless the Authority has given prior written approval that the proposed occupier is a Qualifying Person and satisfies the requirements of this Deed
4. In the event that no Qualifying Person can be found to occupy the Dwelling within twelve weeks of the Dwelling being marketed as available for occupation and PROVIDED THAT the Authority has certified in writing that the Owners have provided the Authority with Evidence of Unsuccessful Marketing then the provisions of Para 5 below shall apply .
5. When the provisions of this paragraph apply the definition of “National Park” for the purposes of the Second Schedule hereto shall also include land within the administrative area of North Yorkshire Council PROVIDED THAT on any subsequent proposed change in occupation of the Dwelling the original definition of “National Park” shall reapply.
6. The Owners shall supply to the Authority within two weeks of the Authority’s written request such information as the Authority may reasonably require in order to determine whether the restrictions and obligation contained in this Deed are being observed.
QUALIFYING PERSON
The local needs criteria for a proposed occupier of a Dwelling are:-
1. the Dwelling must be the main or principal residence of the proposed occupier; and
2. the proposed occupier has established a need to live in the Dwelling by being either
2.1 Existing residents of the National Park establishing a separate household, purchasing a property for the first time, downsizing to a more manageable home or requiring more space for a growing family; or
2.2 A head of household who is or whose partner is in or is taking up full-time permanent employment or self employment within the National Park or within a Split Parish. Where a person is employed in a business that operates in multiple locations, their employment activities take place predominantly inside the National Park; or
2.3 A household that has a child at a school within the National Park; or
2.4 Householders currently living permanently in a dwelling which is either shared but not self contained, overcrowded, or is otherwise unsatisfactory by environmental health standards and which is within the National Park or within a Split Parish;
2.5 Elderly or disabled persons requiring sheltered or otherwise more suitable accommodation who already live permanently within the National Park or within a Split Parish; or
2.6 Persons having to leave tied accommodation within the National Park or within a Split Parish; or
2.7 Former residents of the National Park or within a Split Parish whose case is accepted in writing by the Authority as having a need to return to the National Park.
3. The categories of persons set out in paragraphs 2.1, 2.4, 2.5 and 2.6 above will apply only to persons who have resided permanently in the National Park (or Split Parish) for the preceding three years.
4. The categories of persons set out in paragraph 2.7 above will apply to residents who have resided in the National Park (or Split Parish) for a minimum of 10 years.
Tenure, Services & Parking
• Freehold
• Main electricity is installed. Water is from a private water supply, drainage is a cesspit. Domestic heating is via an oil fired boiler.
• A double garage and ample parking is on site. The property is accessed by a legal right over the farmers road.
Internet & Mobile Coverage
Information obtained from the Ofcom website indicates that an internet connection is available from at least one provider. Mobile coverage (outdoors), is not available from any of the UKs four leading providers. For further information please refer to:
Hesleden Lodge is located just outside Litton, a small community carefully preserved with a traditional Inn. It is set amidst some of the most scenic countryside in the Yorkshire Dales National Park which, as can be seen, has magnificent views over Upper Littondale with many varied walks over the fells and other Dales villages close to hand. Approximately two miles down Littondale is the slightly larger community of Arncliffe whilst Grassington offers a wider range of amenities and is within some nine miles. Skipton, with its extensive array of retail and recreational facilities, high quality schooling and the railway station is readily accessible and is approximately seventeen miles distant.
From Skipton, proceed up Wharfedale, through Threshfield, continue in the direction of Kettlewell. After approximately two miles past The Tenant’s Arms at Kilnsey, take the left hand turning signposted for Arncliffe and Litton, proceed through Arncliffe village in the direction of Litton, proceed through the village, past the Queen's Arms public house and after approximately 3/4 mile the sign for Nether Hesleden Farm will be seen by a imposing gateway. Take this left hand turning and proceed straight on over the bridge. Follow the road up the hill veering right, at the top the property is located on the right. What3words sparrows.brands.royally
Brochures
Particulars- COUNCIL TAXA payment made to your local authority in order to pay for local services like schools, libraries, and refuse collection. The amount you pay depends on the value of the property.Read more about council Tax in our glossary page.
- Band: E
- PARKINGDetails of how and where vehicles can be parked, and any associated costs.Read more about parking in our glossary page.
- Yes
- GARDENA property has access to an outdoor space, which could be private or shared.
- Yes
- ACCESSIBILITYHow a property has been adapted to meet the needs of vulnerable or disabled individuals.Read more about accessibility in our glossary page.
- Ask agent
Energy performance certificate - ask agent
Litton, Skipton, BD23
Add your favourite places to see how long it takes you to get there.
__mins driving to your place

Estate Agents Skipton
We offer property for sale, including new homes in Skipton, The Yorkshire Dales and East Lancashire. Towns & Villages covered by Dacres North Yorkshire Estate Agents in Skipton include Gargrave, Grassington, Hetton and surrounding areas, Kettlewell and Malham. To the south of Skipton we have property for sale in Silsden, Crosshills, Bradley and Carleton. In East Lancashire we have property for sale in Barnoldswick, Earby, Colne & Salterforth.
Whether you are looking at detached houses in Skipton, a semi in Gargrave or looking at first time buyer apartments in Silsden, our friendly team can help you each step of the way. If you are looking for estate agents in Skipton to sell your home, why not give us a call on 01756 701010 and book a free property valuation today?
Houses for sale in Skipton - our specialist subject!
Your mortgage
Notes
Staying secure when looking for property
Ensure you're up to date with our latest advice on how to avoid fraud or scams when looking for property online.
Visit our security centre to find out moreDisclaimer - Property reference SKI240070. The information displayed about this property comprises a property advertisement. Rightmove.co.uk makes no warranty as to the accuracy or completeness of the advertisement or any linked or associated information, and Rightmove has no control over the content. This property advertisement does not constitute property particulars. The information is provided and maintained by Dacre Son & Hartley, Skipton. Please contact the selling agent or developer directly to obtain any information which may be available under the terms of The Energy Performance of Buildings (Certificates and Inspections) (England and Wales) Regulations 2007 or the Home Report if in relation to a residential property in Scotland.
*This is the average speed from the provider with the fastest broadband package available at this postcode. The average speed displayed is based on the download speeds of at least 50% of customers at peak time (8pm to 10pm). Fibre/cable services at the postcode are subject to availability and may differ between properties within a postcode. Speeds can be affected by a range of technical and environmental factors. The speed at the property may be lower than that listed above. You can check the estimated speed and confirm availability to a property prior to purchasing on the broadband provider's website. Providers may increase charges. The information is provided and maintained by Decision Technologies Limited. **This is indicative only and based on a 2-person household with multiple devices and simultaneous usage. Broadband performance is affected by multiple factors including number of occupants and devices, simultaneous usage, router range etc. For more information speak to your broadband provider.
Map data ©OpenStreetMap contributors.
