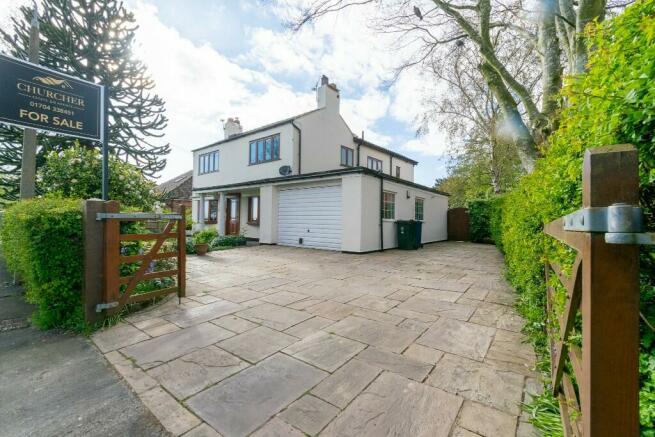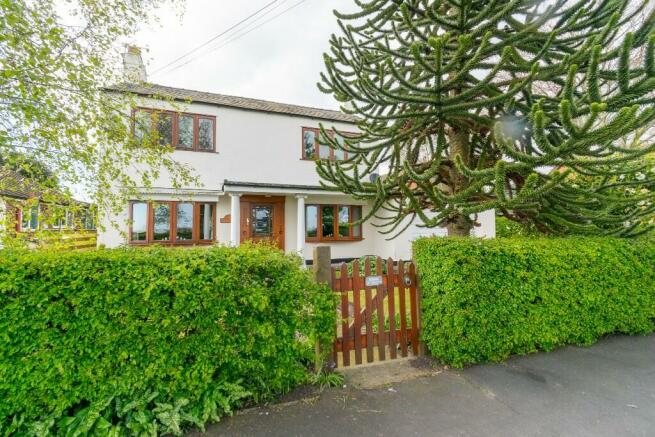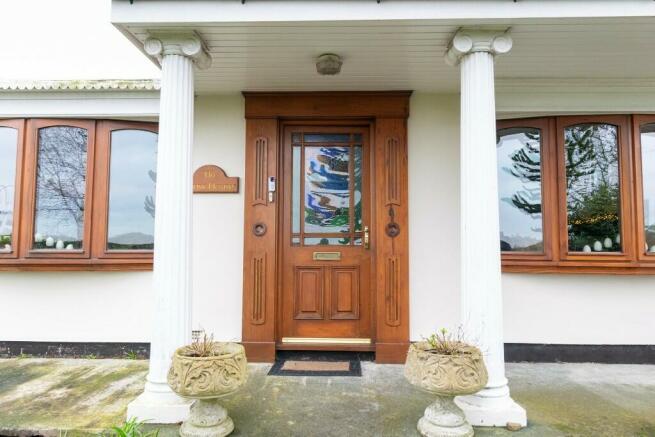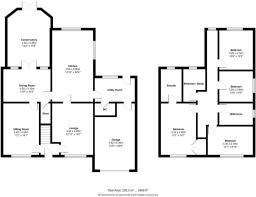Brick Kiln Lane, Rufford, L40

- PROPERTY TYPE
Detached
- BEDROOMS
5
- BATHROOMS
2
- SIZE
2,348 sq ft
218 sq m
- TENUREDescribes how you own a property. There are different types of tenure - freehold, leasehold, and commonhold.Read more about tenure in our glossary page.
Freehold
Key features
- Five Bedroom Detached
- Sought After Location
- Three Reception Rooms
- Family Bathroom
- Fantastic Transport Links
- En-Suite
- Conservatory
- Downstairs WC
- Utility Room
- Viewings Available Upon Request
Description
The property briefly comprises of two reception rooms, both situated at the front of the property. To the right of the entrance hallway is the main lounge, featuring a gas burning stove with the look and feel of a log burner, also featuring traditional wooden farmhouse style doors leading through to the kitchen. To the left of the entrance hallway is the second sitting room featuring an open fire and filled with natural light. Leading through from the second sitting room is the dining area, providing access to the kitchen and double patio doors leading to the conservatory. The conservatory is provides views of the scenic and peaceful garden, creating a tranquil space to relax and unwind. This space could also be perfect for entertaining. Located off the dining room and main lounge is the spacious kitchen, featuring wooden shaker style cupboards, a centred island and a free standing double range cooker. Leading on from the kitchen is a utility room and downstairs WC. The garage can also be accessed internally via the utility room.
To the first floor of the property is a five piece family bathroom, four double bedrooms and an additional single room, perfect for a nursery or office space. The master bedroom also features a modern en-suite wet room with underfloor heating and stunning views of the country side.
The property sits in a large private plot with ample parking and an integral garage to the front, whilst to the rear there is a gorgeous fully enclosed mature rear garden affording total privacy.
Viewings available upon request
FREEHOLD
COUNCIL TAX BAND F
Energy performance certificate - ask agent
Council TaxA payment made to your local authority in order to pay for local services like schools, libraries, and refuse collection. The amount you pay depends on the value of the property.Read more about council tax in our glossary page.
Ask agent
About the agent
Industry affiliations

Notes
Staying secure when looking for property
Ensure you're up to date with our latest advice on how to avoid fraud or scams when looking for property online.
Visit our security centre to find out moreDisclaimer - Property reference 118BRICKKILN. The information displayed about this property comprises a property advertisement. Rightmove.co.uk makes no warranty as to the accuracy or completeness of the advertisement or any linked or associated information, and Rightmove has no control over the content. This property advertisement does not constitute property particulars. The information is provided and maintained by Churcher Estates, Burscough. Please contact the selling agent or developer directly to obtain any information which may be available under the terms of The Energy Performance of Buildings (Certificates and Inspections) (England and Wales) Regulations 2007 or the Home Report if in relation to a residential property in Scotland.
*This is the average speed from the provider with the fastest broadband package available at this postcode. The average speed displayed is based on the download speeds of at least 50% of customers at peak time (8pm to 10pm). Fibre/cable services at the postcode are subject to availability and may differ between properties within a postcode. Speeds can be affected by a range of technical and environmental factors. The speed at the property may be lower than that listed above. You can check the estimated speed and confirm availability to a property prior to purchasing on the broadband provider's website. Providers may increase charges. The information is provided and maintained by Decision Technologies Limited.
**This is indicative only and based on a 2-person household with multiple devices and simultaneous usage. Broadband performance is affected by multiple factors including number of occupants and devices, simultaneous usage, router range etc. For more information speak to your broadband provider.
Map data ©OpenStreetMap contributors.



