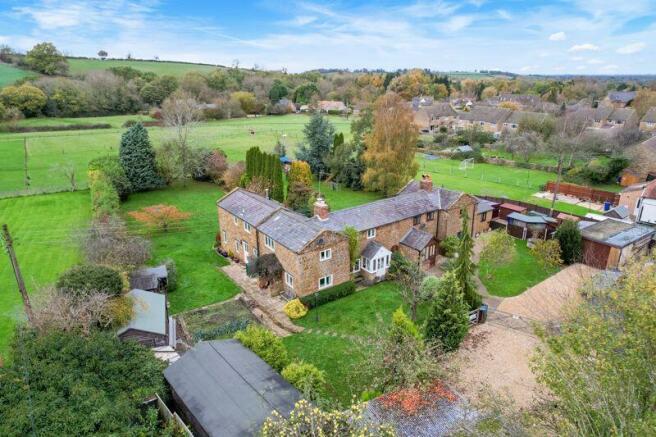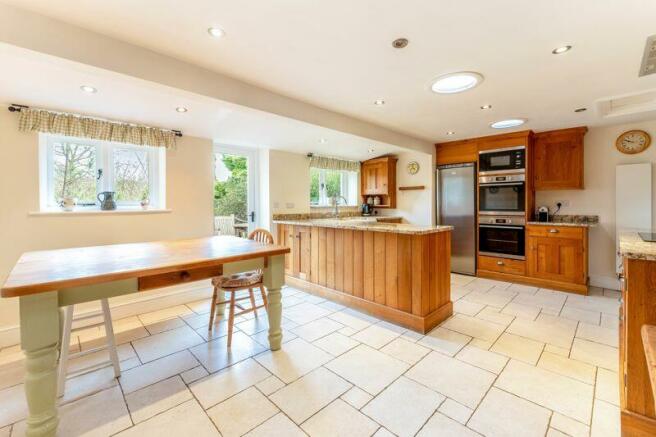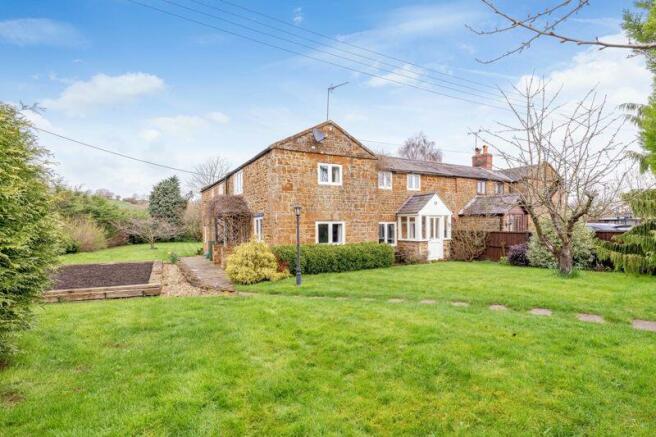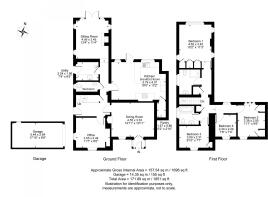Hill View Cottage, Milcombe

- PROPERTY TYPE
Semi-Detached
- BEDROOMS
4
- BATHROOMS
3
- SIZE
Ask agent
- TENUREDescribes how you own a property. There are different types of tenure - freehold, leasehold, and commonhold.Read more about tenure in our glossary page.
Freehold
Key features
- BEAUTIFUL PERIOD COTTAGE IN TUCKED AWAY POSITION
- PRIVATE MATURE GARDENS OF APPROXIMATELY A THIRD OF AN ACRE
- FOUR BEDROOMS
- THREE RECEPTION ROOMS
- SUPERB KITCHEN/BREAKFAST ROOM
- THREE BATHROOMS
- CHARACTER FEATURES INCLUDING FIREPLACES, BEAMED CEILINGS AND EXPOSED STONEWORK
- GARAGE AND CARPORT, POTENTIAL AND SPACE TO CREATE DOUBLE GARAGE
- OFF ROAD PARKING
- OIL FIRED CENTRAL HEATING
Description
The Property
Hill View Cottage, Milcombe is an exceptional period cottage with many character features and is considered to be one of the oldest properties within the village. The property is located in a private, tucked away position and is set within mature gardens of approximately a third of an acre with off road parking for several vehicles, a garage, a carport and space to create additional garaging if required. Within recent years the property has been sympathetically extended and greatly improved and now provides excellent living accommodation which is arranged over two floors. On the ground floor the entrance hallway leads on to three reception rooms, a utility room, a wet room and a superb kitchen/breakfast room with access to the rear garden. On the first floor, the landing leads onto three double bedrooms, a single bedroom and two bathrooms.
We have prepared a floorplan to show the room sizes and layout. Some of the main features include:
Situation
Milcombe lies approx 1.5 miles from Bloxham and approx 5 miles away from Banbury and just 6 miles from Soho Farmhouse. It is a sought after village with amenities including a shop, parish church and Rye Hill golf course and is on a good transport route. Within the nearby village of Bloxham there are independent and comprehensive secondary schools, primary school, post office, co-operative, a hair salon, a beauty salon and a doctor's and dental surgery.
Entrance Hallway
A spacious hallway with stairs to the first floor and which gives access to all ground floor accommodation.
Dining Room
Located to the front with exposed ceiling beams, a window with seat, an attractive stone fireplace, and double doors to the front porch. This room was previously open plan leading into the kitchen/breakfast room and this could easily be reinstated.
Study
An ideal room for those who work form home or an additional TV/play room. Beamed ceiling, Inglenook fireplace, window to the front.
Kitchen/Breakfast Room
A superb open plan room with attractive tiled flooring and windows and a door to the rear garden. Fitted bespoke oak kitchen with a double bowl butler sink and a range of wall mounted and base cabinets and granite work surfaces. Integrated electric hob with extractor hood over, built in double oven and plumbing for dishwasher. Walk in pantry with granite shelving. The kitchen/breakfast room was previously open plan leading into the dining room to the front and this layout could easily be reinstated if required.
Utility Room
Single bowl sink unit with granite work surface. Plumbing for washing machine and tumble dryer, tiled floor, stable door to the side.
Sitting Room
A very pleasant reception room with double doors and outlooks over the rear garden. There is an attractive stone fireplace with a wood burning stove and space for a range of furniture.
Wet Room
Tiled wet room with shower area. White suite with a wash hand basin and WC. Window to side aspect.
First Floor Landing
A light and airy landing with an airing cupboard, a storage cupboard and doors to all first floor accommodation.
Master Bedroom
A spacious double bedroom with built in wardrobes and windows with garden views to the rear and both sides.
Shower Room
Comprising a white suite with a double shower cubicle, a wash hand basin and WC. Part tiling to walls and wooden flooring. Window to the side.
Bedroom Two
A double room located to the front with built in wardrobes and wall cabinets. Windows to front and rear.
Bedroom Three
Built in cupboard. Window to the front.
Bedroom Four
Wooden flooring and a window to the front.
Family Bathroom
Fitted with a white suite comprising a panelled bath with mixer shower, a wash hand basin and WC. Tiling to walls and a window to the side.
Outside
The property is very pleasantly located in a tucked away position within the village. A shared driveway leads to a gravelled area with parking for several vehicles and a single garage and car port. There is ample space to build additional garaging if required. Beyond this area there are large lawned gardens to the front and side with two useful sheds and a workshop. To the rear there is a mature, lawned garden which is beautifully landscaped and with a variety of trees and planting borders. There is a paved seating area adjoining the house and lovely views of the surrounding countryside.
Directions
From Banbury proceed south westerly via the Bloxham Road (A361) and continue for approximately three miles until the village of Bloxham is reached. Continue through Bloxham and bear right at the mini roundabout towards Chipping Norton. Continue for approximately half a mile and turn right where sign posted Milcombe. Continue into the village and towards the church where the driveway to the property will be seen almost opposite.
Additional Information
Services
All services connected with the exception of gas. Oil fired central heating.
Local Authority
Cherwell District Council. Tax band D.
Viewings
By prior arrangement with Round & Jackson.
Tenure
A freehold property.
Brochures
Property BrochureFull Details- COUNCIL TAXA payment made to your local authority in order to pay for local services like schools, libraries, and refuse collection. The amount you pay depends on the value of the property.Read more about council Tax in our glossary page.
- Band: D
- PARKINGDetails of how and where vehicles can be parked, and any associated costs.Read more about parking in our glossary page.
- Yes
- GARDENA property has access to an outdoor space, which could be private or shared.
- Yes
- ACCESSIBILITYHow a property has been adapted to meet the needs of vulnerable or disabled individuals.Read more about accessibility in our glossary page.
- Ask agent
Hill View Cottage, Milcombe
Add your favourite places to see how long it takes you to get there.
__mins driving to your place
Your mortgage
Notes
Staying secure when looking for property
Ensure you're up to date with our latest advice on how to avoid fraud or scams when looking for property online.
Visit our security centre to find out moreDisclaimer - Property reference 11315766. The information displayed about this property comprises a property advertisement. Rightmove.co.uk makes no warranty as to the accuracy or completeness of the advertisement or any linked or associated information, and Rightmove has no control over the content. This property advertisement does not constitute property particulars. The information is provided and maintained by Round & Jackson, Bloxham. Please contact the selling agent or developer directly to obtain any information which may be available under the terms of The Energy Performance of Buildings (Certificates and Inspections) (England and Wales) Regulations 2007 or the Home Report if in relation to a residential property in Scotland.
*This is the average speed from the provider with the fastest broadband package available at this postcode. The average speed displayed is based on the download speeds of at least 50% of customers at peak time (8pm to 10pm). Fibre/cable services at the postcode are subject to availability and may differ between properties within a postcode. Speeds can be affected by a range of technical and environmental factors. The speed at the property may be lower than that listed above. You can check the estimated speed and confirm availability to a property prior to purchasing on the broadband provider's website. Providers may increase charges. The information is provided and maintained by Decision Technologies Limited. **This is indicative only and based on a 2-person household with multiple devices and simultaneous usage. Broadband performance is affected by multiple factors including number of occupants and devices, simultaneous usage, router range etc. For more information speak to your broadband provider.
Map data ©OpenStreetMap contributors.




