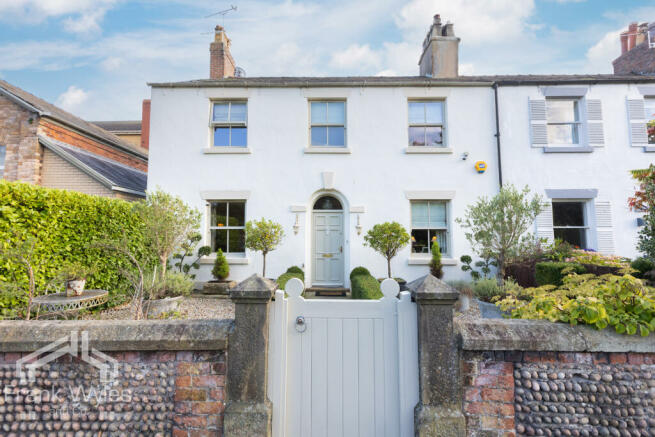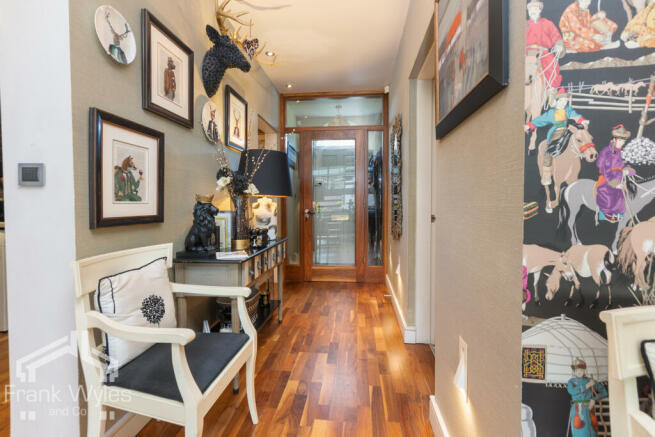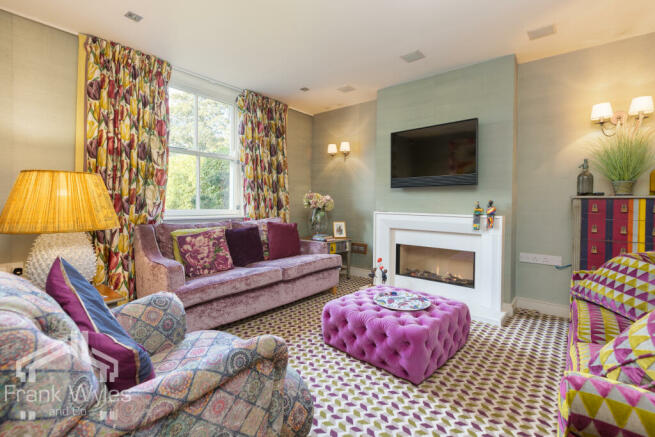Westby St, Lytham

- PROPERTY TYPE
Terraced
- BEDROOMS
4
- BATHROOMS
2
- SIZE
1,572 sq ft
146 sq m
- TENUREDescribes how you own a property. There are different types of tenure - freehold, leasehold, and commonhold.Read more about tenure in our glossary page.
Freehold
Key features
- Charming Double Fronted Period Property In Heart Of Lytham
- Lovely Views Of Lytham Bowling Green
- Lounge, Fabulous Open Plan Living Dining Kitchen & Utility
- Four Bedrooms, En Suite, Main Bathroom & Downstairs WC
- Walled Front Garden, South Facing Rear Garden & Single Garage
- Available With No Onward Chain
Description
Entrance
Traditional hardwood outer door with an upper glazed panel. Inner glazed door with full-length side panels providing access to:
Entrance Hall
Stripped wood flooring complemented by underfloor heating. Inset ceiling spotlights and low-level lighting. Contemporary panel doors offer access to the following rooms:
Lounge - 4.17m x 3.53m (13'8 x 11'7)
Double glazed window providing a lovely view of the front garden. Two wall lights, and inset ceiling spotlights. Feature contemporary fireplace complete with a raised hearth and matching surround housing an inset remote-controlled living flame gas fire. Underfloor heating. Recessed ceiling speaker.
Study - 3.38m x 2.18m (11'1 x 7'2)
Double glazed window to front. Inset ceiling spotlights. Stripped wood floor with underfloor heating. Recessed ceiling speaker.
Open Plan Living Dining Kitchen - 8.66m x 5.89m (28'5 x 19'4)
Fabulous extended room with a magnificent glazed lantern roof and aluminium-framed double glazed bi-folding doors with a view of the private south facing rear landscaped patio garden. Stripped wood flooring with underfloor heating. Two wall mounted electric radiators. A bespoke central contemporary open-tread turned staircase with glazed balustrade leads to the first floor. Inset ceiling spotlights and strategically placed speakers. Bank of fitted glazed display units featuring four wine fridges beneath.
Breakfast Kitchen Area
Range of fitted eye and base level fitted cupboards and drawers. One-and-a-half bowl stainless steel sink unit, complete with a centre mixer tap. Granite work surfaces with matching splashback. A substantial matching island unit doubles as a breakfast bar, with further cupboard space below.
Five-ring gas hob with 'Elica' extractor and feature lights above, a Neff electric double oven and grill, a microwave oven, an integrated dishwasher and a coffee machine. Recessed down lighting.
Utility Room - 2.26m x 1.52m (7'5 x 5')
Eye level cupboard and full-length storage cupboard. Granite work surface. Plumbing and space for a washing machine and space for a tumble dryer. Underfloor heating. Door leading to:
Downstairs WC - 1.57m x 0.97m (5'2 x 3'2)
Two piece white suite comprising a vanity wash hand basin, complete with a cupboard below and a centrally positioned mixer tap, and a Roca low-level WC. Underfloor heating. Inset ceiling spotlights, and ceiling extractor fan.
First Floor Landing
Reached via the aforementioned bespoke staircase with glazed balustrade. Large double glazed windows afford views across to the bowling green. Wall lights and inset ceiling spotlights.
Bedroom One - 3.89m x 3.45m (12'9 x 11'4)
Double glazed window to the front affording views across to the bowling green. Double panel radiator. Two elegant wall lights and inset ceiling spotlights and recessed speaker. TV aerial point and a socket for a wall-mounted TV. Doorway leading to:
En Suite - 2.77m x 1.63m (9'1 x 5'4)
Obscure double glazed opening window to the front. Fitted three piece suite comprising a spacious full-width shower enclosed by a glazed screen with an overhead rainfall shower, an oval wash hand basin with a mixer tap, and Roca low-level WC. Ceiling extractor fan. Inset spotlights and recessed speaker. Ladder style heated chrome towel rail. Ceramic tiled walls and flooring. Underfloor heating.
Bedroom Two - 3.99m x 3.23m (13'1 x 10'7)
Double glazed south facing window to rear. Bank of fitted wardrobes spans one wall with one double cupboard housing a wall-mounted Worcester boiler. Double panel radiator. Inset ceiling spotlights. Access to loft space via a pull-down ladder. The loft space is understood to be boarded and have power and light.
Bedroom Three / Dressing Room - 3.40m x 3.23m (11'2 x 10'7)
Accessed via doors from both the En Suite and Landing and currently set up as a Dressing Room. Double glazed window to front affording views across to the bowling green. Extensive range of built-in deep wardrobes with ample storage space above and convenient shelving. Freestanding drawer unit and a hinged storage box. Matching central freestanding padded seat, complete with drawers below, Inset ceiling spotlights and an recessed speaker. Double panel radiator.
Bedroom Four - 3.45m x 1.73m (11'4 x 5'8)
Double glazed south facing window to the rear. Double panel radiator. Inset ceiling spotlights.
Bathroom
Fitted three piece suite comprising a feature oval bath with centre mixer tap and a hand-held shower attachment, oval wash hand basin set upon a tiled surround a centre mixer tap, and a Roca low-level WC. Illuminated wall mirror. Ladder style heated chrome towel rail. Ceramic tiled walls and floor. Electric underfloor heating. Inset ceiling spotlights.
External
To the front of the property lies a charming walled cottage garden, accessible through a central hardwood pedestrian gate. A stone-flagged pathway leads to the front entrance, flanked by stone-chipped areas adorned with neatly maintained box hedging and mature shrub borders. There is also a garden tap, and CCTV for security.
Rear
Delightful south facing cobble-walled rear patio garden. Solid wood timber decking providing a great entertainment area with two external patio heaters and canopied inset downlights. All-weather power points and a garden tap. Feature bamboo border and an attractive mature Palm and 'Cordelia' flowering tree. Stone-flagged area leads to a timber garden store and provides access to:
Single Garage
Accessed from Chapel Street. Electric remote-controlled folding door, which was newly installed in 2022. Two single glazed windows. Power and light.
Council TaxA payment made to your local authority in order to pay for local services like schools, libraries, and refuse collection. The amount you pay depends on the value of the property.Read more about council tax in our glossary page.
Band: D
Westby St, Lytham
NEAREST STATIONS
Distances are straight line measurements from the centre of the postcode- Lytham Station0.1 miles
- Ansdell & Fairhaven Station1.2 miles
- Moss Side Station2.0 miles
About the agent
Frank Wyles & Co offer the winning combination of over 50 years' experience of selling properties across the Fylde Coast with the latest cutting edge technology and friendly staff to ensure we provide the very highest level of service. With the addition of our new Lytham office, managed by Lisa Palmer, we can give your property the widest market exposure at no extra cost.
Call now for a free no obligation valuation.
Industry affiliations


Notes
Staying secure when looking for property
Ensure you're up to date with our latest advice on how to avoid fraud or scams when looking for property online.
Visit our security centre to find out moreDisclaimer - Property reference FLN-52532693. The information displayed about this property comprises a property advertisement. Rightmove.co.uk makes no warranty as to the accuracy or completeness of the advertisement or any linked or associated information, and Rightmove has no control over the content. This property advertisement does not constitute property particulars. The information is provided and maintained by Frank Wyles and Co, LYTHAM. Please contact the selling agent or developer directly to obtain any information which may be available under the terms of The Energy Performance of Buildings (Certificates and Inspections) (England and Wales) Regulations 2007 or the Home Report if in relation to a residential property in Scotland.
*This is the average speed from the provider with the fastest broadband package available at this postcode. The average speed displayed is based on the download speeds of at least 50% of customers at peak time (8pm to 10pm). Fibre/cable services at the postcode are subject to availability and may differ between properties within a postcode. Speeds can be affected by a range of technical and environmental factors. The speed at the property may be lower than that listed above. You can check the estimated speed and confirm availability to a property prior to purchasing on the broadband provider's website. Providers may increase charges. The information is provided and maintained by Decision Technologies Limited. **This is indicative only and based on a 2-person household with multiple devices and simultaneous usage. Broadband performance is affected by multiple factors including number of occupants and devices, simultaneous usage, router range etc. For more information speak to your broadband provider.
Map data ©OpenStreetMap contributors.




