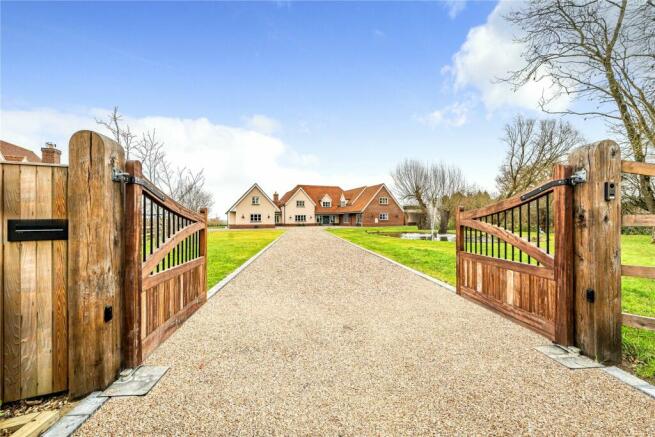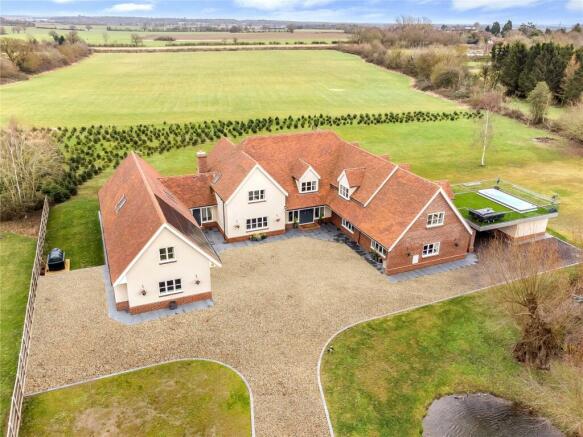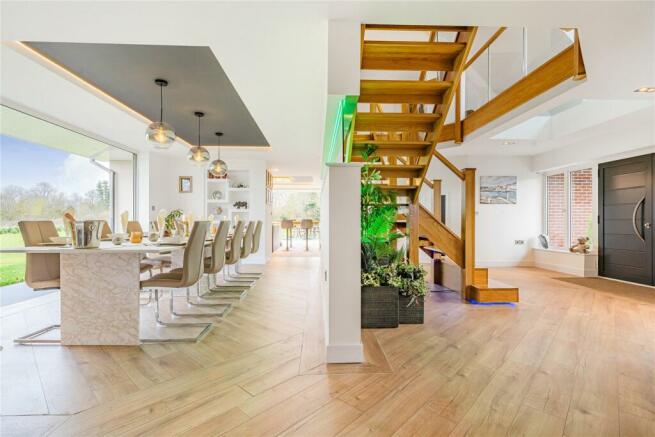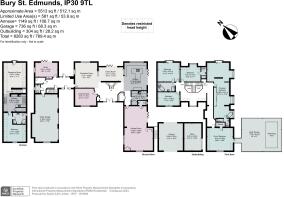
Rattlesden Road, Drinkstone, Bury St. Edmunds, Suffolk, IP30

- PROPERTY TYPE
Detached
- BEDROOMS
6
- BATHROOMS
4
- SIZE
Ask agent
- TENUREDescribes how you own a property. There are different types of tenure - freehold, leasehold, and commonhold.Read more about tenure in our glossary page.
Freehold
Key features
- Recently completed stunning family home
- Over 7,300 sq ft of versatile living accommodation
- Self contained annexe with separate entrance
- Office with separate entrance, toilet and kitchen facilities
- Two acres of garden with tennis court and large terrace
- Smart home with remote access to heating, internal & external lighting, cctv, alarm, gates and doors
- Solar panels with battery storage
- Air conditioning
- EPC Rating = B
Description
Description
A rare opportunity to acquire a truly unique new build Smart Home set in two acres of grounds with uninterrupted countryside views. Every feature of this stunning home has been meticulously designed and constructed by the owner with exceptional attention to detail evident throughout. The property benefits from Rako automation. This allows easy and remote operating of the alarm system, wired CCTV system, electric doors and built in music system which also extends into the garden. This highly efficient home also benefits from being very low maintenance and comes with 10 year build warranty. The electric gated driveway makes for the most impressive arrival to this property. Either side of which is a lawned front garden interspersed with mature trees and a carp pond with water feature.
With over 7,000 square feet of internal floor space, the property is both homely and spacious. Inside the double doors lies the entrance hall which features a 7.5m feature wall with vaulted ceiling, glass floor and bespoke oak staircase. Beyond the entrance hall is the spacious open plan living area designed for a range of lifestyles. The high specification kitchen includes top of the range Neff appliances, Corian worktops with integrated wireless phone charging points and twin wine fridges. The kitchen offers a unique reception area for entertaining with bifold window and bifold doors out onto the large terrace. The high specification continues into the utility room which also has separate cupboard for washing machine and dryer along with a laundry shoot from the principal suite and first floor landing. The dining room benefits from floor to ceiling bifold doors allowing for uninterrupted countryside views as far as the eye can see. The sitting room is a warm, comfortable room with an open fireplace but currently being used with an electric effect fire. The cinema room boasts a 90-inch screen, surround sound and remote ambient lighting. The home office benefits from independent access, kitchen facilities, separate WC and floor to ceiling bifold doors with rolling countryside views beyond the rear garden. The 7m x 12m games room boasts a fully fitted bar, pool table, full size roulette table, dual race simulators, separate WC, colour changing ambient lighting to suit any occasion and bifold doors which open onto the terrace.
On the first floor the principal suite measuring up to 6m X 15m benefits from a Juliet balcony, air conditioning and a built in independent music system. The principal suite’s generous dressing area contains large built in wardrobes. The en suite bathroom has a bath, double sinks, walk-in shower with a full body dryer and a separate toilet. Bedroom two is a large double room with en suite shower room, air conditioning and independent music system. The third bedroom benefits from a Juliet balcony, air conditioning, independent music system. Bedroom three shares a Jack & Jill bathroom with bedroom four which is another large double bedroom. The first floor also benefits from a fully equipped gym with sauna. Bifold doors lead from the gym out to the large balcony where you can exercise or relax in the swim spa / hot tub. From this balcony you also have access directly down onto the terrace.
The annexe with independent access is ideal for accommodating guests or live in staff and benefits from large double bedroom, large bathroom with shower, fully fitted high end kitchen and large sitting room with Juliet balcony.
Outside
The garden which surrounds the property is mainly laid to lawn with mature specimen trees and a large terrace ideal for alfresco dinning with excellent levels of privacy and seclusion. The garden also benefits from a grass tennis court and an abundance of outside lighting. The garage with electric remote door has rubber flooring with underfloor heating and an electric vehicle charging point.
Location
Drinkstone is a very desirable village nestled in the Suffolk countryside. The village has a vibrant community, an active village hall, historic church, playing field with children’s play area and a wonderful array of footpaths. The neighbouring villages of Woolpit and Rattlesden offer a range of local shops, pubs and other amenities. Drinkstone lies south of the A14 dual carriageway giving easy access to the towns of Stowmarket and Bury St Edmunds as well as Cambridge and Ipswich. The nearby town of Stowmarket offers a main line rail link to London. Drinkstone is also very well situated for numerous well regarded schools both in the private and public sectors and a range of sporting and leisure activities.
The historic market town of Bury St Edmunds with its charming Cathedral and beautiful Abbey Gardens has an excellent range of shops, award winning restaurants and a variety of cultural attractions.
Square Footage: 8,283 sq ft
Acreage: 2.3 Acres
Additional Info
Services: Mains water, electricity and drainage.
The property is heated by energy efficient oil fired condensing boiler, under floor heating, aluminium radiators and the wiring systems have all been installed to the requirements of an air source heat pump allowing for simple future conversion. The property can also be heated via the air conditioning units which can be run solely via the solar panel system. The solar panel system also has solar battery storage which results in low energy usage. The property benefits from Rako automation which extends into the gardens, built in music system which also extends into the garden, alarm system, wired CCTV system, electric doors all of which can be accessed remotely.
Brochures
Web DetailsParticularsCouncil TaxA payment made to your local authority in order to pay for local services like schools, libraries, and refuse collection. The amount you pay depends on the value of the property.Read more about council tax in our glossary page.
Band: G
Rattlesden Road, Drinkstone, Bury St. Edmunds, Suffolk, IP30
NEAREST STATIONS
Distances are straight line measurements from the centre of the postcode- Elmswell Station3.1 miles
- Thurston Station4.2 miles
About the agent
Why Savills
Founded in the UK in 1855, Savills is one of the world's leading property agents. Our experience and expertise span the globe, with over 700 offices across the Americas, Europe, Asia Pacific, Africa, and the Middle East. Our scale gives us wide-ranging specialist and local knowledge, and we take pride in providing best-in-class advice as we help individuals, businesses and institutions make better property decisions.
Outstanding property
We have been advising on
Notes
Staying secure when looking for property
Ensure you're up to date with our latest advice on how to avoid fraud or scams when looking for property online.
Visit our security centre to find out moreDisclaimer - Property reference CLV235308. The information displayed about this property comprises a property advertisement. Rightmove.co.uk makes no warranty as to the accuracy or completeness of the advertisement or any linked or associated information, and Rightmove has no control over the content. This property advertisement does not constitute property particulars. The information is provided and maintained by Savills, Ipswich. Please contact the selling agent or developer directly to obtain any information which may be available under the terms of The Energy Performance of Buildings (Certificates and Inspections) (England and Wales) Regulations 2007 or the Home Report if in relation to a residential property in Scotland.
*This is the average speed from the provider with the fastest broadband package available at this postcode. The average speed displayed is based on the download speeds of at least 50% of customers at peak time (8pm to 10pm). Fibre/cable services at the postcode are subject to availability and may differ between properties within a postcode. Speeds can be affected by a range of technical and environmental factors. The speed at the property may be lower than that listed above. You can check the estimated speed and confirm availability to a property prior to purchasing on the broadband provider's website. Providers may increase charges. The information is provided and maintained by Decision Technologies Limited.
**This is indicative only and based on a 2-person household with multiple devices and simultaneous usage. Broadband performance is affected by multiple factors including number of occupants and devices, simultaneous usage, router range etc. For more information speak to your broadband provider.
Map data ©OpenStreetMap contributors.





