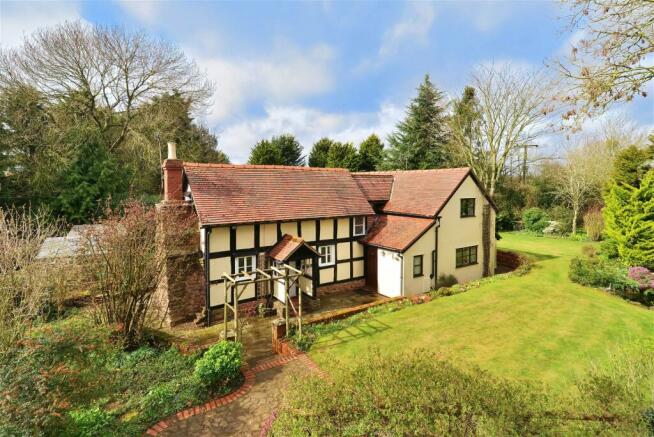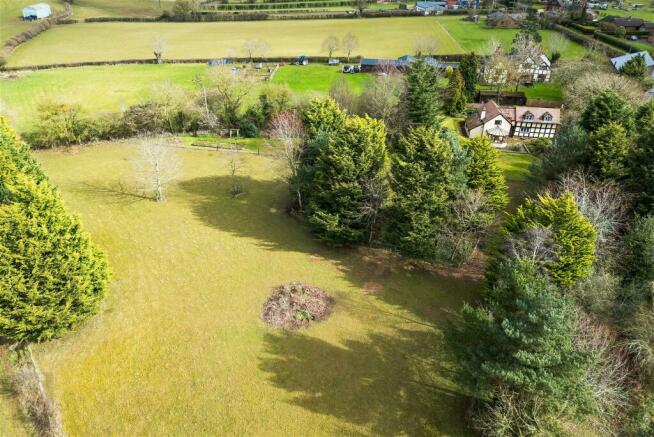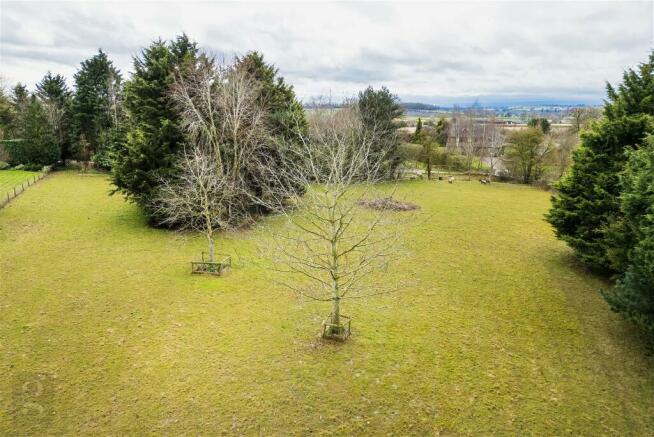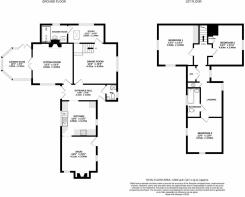Marden, Hereford, HR1 3ES

- PROPERTY TYPE
Cottage
- BEDROOMS
3
- BATHROOMS
2
- SIZE
1,583 sq ft
147 sq m
- TENUREDescribes how you own a property. There are different types of tenure - freehold, leasehold, and commonhold.Read more about tenure in our glossary page.
Freehold
Key features
- 5 Reception Rooms; 3 Bedrooms
- Grade II Listed Detached Black & White Cottage
- Total Plot Approx. 1.7 Acres
- 1.1 Acre Paddock
- Full of Character & Charm
- Offered With No Onward Chain
Description
A Picturesque Extended Grade II Listed Black & White Cottage, enjoying wrap-around gardens & grounds with field paddock extending to approx. 1.7 acres, all tucked away in a quiet, peaceful position in Marden, Hereford. Offered With No Onward Chain.
Entrance Hall – Sitting Room – Garden Room – Kitchen – Snug – Dining Room – Study – Shower Room – Downstairs WC – Landing With Airing Cupboard – 3 Double Bedrooms – Family Bathroom – Wrap-Around Gardens – Driveway – 4 Sheds – Greenhouse – Approx. 1.1 Acre Paddock
This historic gem enjoys unrivalled privacy, sheltered by tall trees and surrounded by well-kept mature gardens, with an approx. 1.1 acre paddock beyond offering smallholding or even equestrian potential. The cottage itself exudes charm, with exposed timber beams, log burners, quarry tiles and more throughout this spacious extended home, offering 5 reception rooms, 3 double bedrooms and 2 bathrooms.
The village of Marden has several local amenities including Ofsted ‘Good’ rated Primary School, Community Centre, Convenience Store, Pub, Post Office & Newsagents, whilst just 5 miles afield lies Hereford City with its wide range of amenities.
The Property
Entrance Hall – Includes quarry tile floor, with French doors out to the rear patio. Downstairs WC to the right houses the Worcester oil-fired boiler.
Sitting Room – Carpeted main reception room, with log burner sat on tile hearth with surround. Glazed double doors lead into garden room beyond.
Garden Room – Enjoys full view of the garden and paddock beyond, with solid wood flooring and double doors opening outside.
Kitchen – Solid wood cupboard units, quarry tile flooring, exposed beams and integrated appliances, including electric oven, extractor fan, stainless-steel sink with drainer and dishwasher.
Snug – Features a stunning stone inglenook fireplace, complete with log burner. Finished by large original cottage door, exposed beams and quarry tile floor.
Dining Room – Fully carpeted space, offering ample room for family dining. Includes stairs to first floor, wide triple window and access into the study.
Study – Includes tile flooring and skylight window, an ideal tucked away office space.
Shower Room – Tile flooring continues through into the downstairs wet room, which includes a walk-in thermostatic shower with rainhead, vanity unit basin with mixer tap, chrome towel radiator and plumbing for a washing machine.
Landing – Fitted throughout in carpets, with a large airing cupboard behind double doors and further small closet housing the water cylinder.
Bedrooms – All 3 upstairs bedrooms are carpeted and spacious, with ample room for a double bed and wardrobes.
Family Bathroom – Includes fully tiled walls, bath with showerhead attachment, WC and pedestal basin.
Outside
Immaculate lawned gardens wrap around the cottage, bordered by a mixture of shrubs, pond, flower beds, and trees. There are no less than 4 sheds for garden storage, 3 are located on the driveway, with the other at the rear by the greenhouse. A largo patio is perfect for al fresco dining, giving way to lawns which extend to the far boundary. Beyond lies the approx. 1.1 acre paddock, perfect for those seeking a smallholding or even equestrian pursuits.
Practicalities
Herefordshire Council Tax Band ‘E’
Oil-Fired Central Heating
Partially Double Glazed
Mains Electricity & Water
Private Drainage (Bio-Disk)
Superfast Fibre Available
Directions
From Hereford head north on the A465, past Aylestone hill and straight over the roundabout, following signs for Sutton St. Nicholas. Continue for 4 miles, heading through Sutton village. Turn left following signs for Marden and continue for 0.3 miles, where the property can be found on the right-hand side.
What3Words: ///splint.dairy.shielding
- COUNCIL TAXA payment made to your local authority in order to pay for local services like schools, libraries, and refuse collection. The amount you pay depends on the value of the property.Read more about council Tax in our glossary page.
- Band: E
- PARKINGDetails of how and where vehicles can be parked, and any associated costs.Read more about parking in our glossary page.
- Yes
- GARDENA property has access to an outdoor space, which could be private or shared.
- Yes
- ACCESSIBILITYHow a property has been adapted to meet the needs of vulnerable or disabled individuals.Read more about accessibility in our glossary page.
- Ask agent
Energy performance certificate - ask agent
Marden, Hereford, HR1 3ES
Add your favourite places to see how long it takes you to get there.
__mins driving to your place
Your mortgage
Notes
Staying secure when looking for property
Ensure you're up to date with our latest advice on how to avoid fraud or scams when looking for property online.
Visit our security centre to find out moreDisclaimer - Property reference S888467. The information displayed about this property comprises a property advertisement. Rightmove.co.uk makes no warranty as to the accuracy or completeness of the advertisement or any linked or associated information, and Rightmove has no control over the content. This property advertisement does not constitute property particulars. The information is provided and maintained by Glasshouse Estates and Properties LLP, Hereford. Please contact the selling agent or developer directly to obtain any information which may be available under the terms of The Energy Performance of Buildings (Certificates and Inspections) (England and Wales) Regulations 2007 or the Home Report if in relation to a residential property in Scotland.
*This is the average speed from the provider with the fastest broadband package available at this postcode. The average speed displayed is based on the download speeds of at least 50% of customers at peak time (8pm to 10pm). Fibre/cable services at the postcode are subject to availability and may differ between properties within a postcode. Speeds can be affected by a range of technical and environmental factors. The speed at the property may be lower than that listed above. You can check the estimated speed and confirm availability to a property prior to purchasing on the broadband provider's website. Providers may increase charges. The information is provided and maintained by Decision Technologies Limited. **This is indicative only and based on a 2-person household with multiple devices and simultaneous usage. Broadband performance is affected by multiple factors including number of occupants and devices, simultaneous usage, router range etc. For more information speak to your broadband provider.
Map data ©OpenStreetMap contributors.




