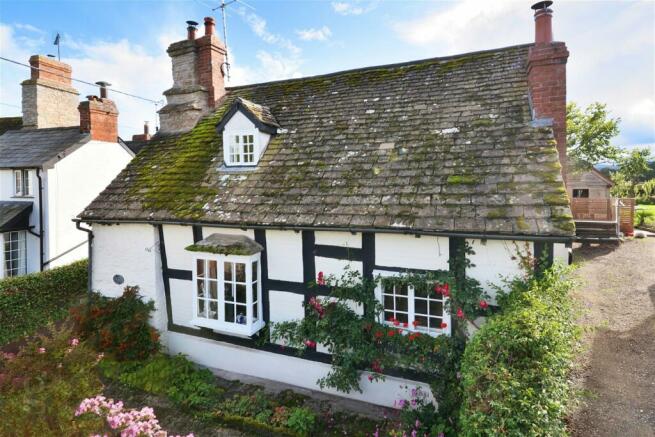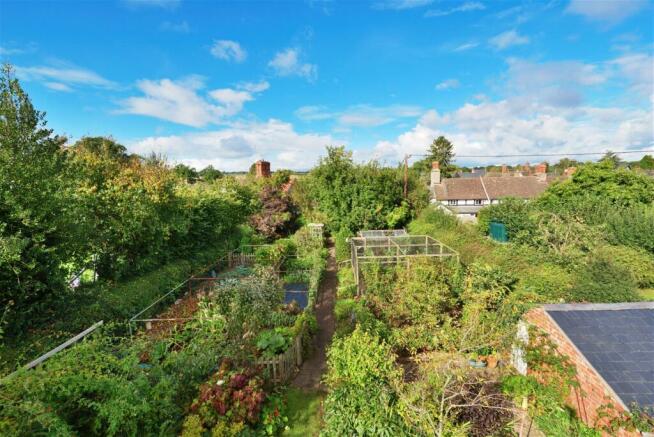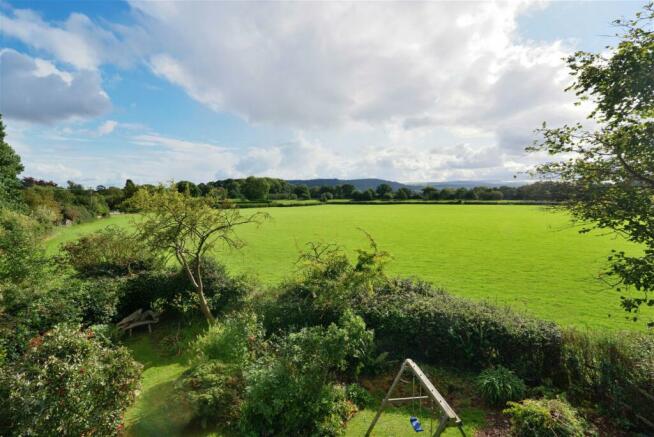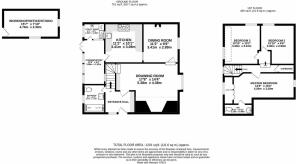Woodseaves Road, Eardisley, HR3 6PQ

- PROPERTY TYPE
Detached
- BEDROOMS
3
- BATHROOMS
1
- SIZE
1,201 sq ft
112 sq m
- TENUREDescribes how you own a property. There are different types of tenure - freehold, leasehold, and commonhold.Read more about tenure in our glossary page.
Freehold
Key features
- Grade II listed 15th Century Cottage
- Detached Workshop/Office/Studio
- South-Facing Gardens (approx 0.2 acres)
- Vegetable Garden and Fruit Trees
- Close to Village Amenities and Transport Routes
- Period Features
Description
This Grade II Listed Tudor Cruck House with Large Garden and Detached Workshop is located down Woodseaves Road, off the main street in Eardisley, close to village amenities with a post office, village hall and public house and has easy access to Kington, Leominster and Hereford.
Entrance Hall – Drawing Room – Dining Room – Kitchen – Conservatory – Utility Room – Downstairs Shower Room – Master Bedroom with Ensuite WC – 2 Further Double Bedrooms – Large Storage Cupboard – Detached Garage – Detached Workshop/Studio – Driveway – Approx. 0.2 Acres of Land – Greenhouse – Vegetable Garden – Soft Fruit Cage – Fruit Orchard – Rear Lawn with Breathtaking Views of the Welsh Mountains
The Cruck House was built between 1400 and 1450 using the double cruck brace design, which is still visible today, retaining its historic charm. With original ceiling and wall beams, an impressive inglenook fireplace, and original oak floorboards, Cruck House is certainly a house of significant historical importance.
This house has an exceptionally well-designed south-facing country garden, consisting of vegetable patches, soft fruit cage, small fruit tree orchard, a greenhouse and sheds. Some areas are laid to lawn to capture the morning and evening sunshine and delicate brick paver pathways wind their way through the mature trees and shrubs.
The Property
Entrance Hall – The magnificent oak front door opens into an Entrance Hall with stone floor and a picturesque window. To the right is a cloakroom area to discreetly store coats and boots.
Drawing Room - The reception room, with inglenook fireplace, measuring over 6ft wide, and Clearview log burning stove, is home to the library and, with its higher ceilings and box window to the front, functions perfectly as the largest of the reception rooms.
Dining Room – Up a step and you enter the dining room, with terracotta-tiled flooring and beams, it also houses a second log-burning stove and has a pretty cottage window to the front. The room is beautiful, suiting simple oak dressers and dining table.
Kitchen – Through to the kitchen, which hosts a Rangemaster oven, built-in English oak cupboards and a butler sink, is the ideal fusion of contemporary conveniences with a traditional way of life that has spanned generations. The painted brickwork and exposed beams give this kitchen the perfect cottage feel while the granite worktop provides a clean and modern appearance.
Conservatory & Utility – Beyond the kitchen, at the rear of the home, is a timber-framed Conservatory with glazed doors leading to a terrace and gardens beyond. A useful Utility Room with sink, and secondary boot room area, is also accessible from the conservatory.
Downstairs Shower Room – Returning to the Entrance Hall, at the bottom of the staircase that leads to the bedrooms, is the main bathroom with newly installed walk-in shower, which spans the width of the room, and new bathroom suite. The walls are paneled, and the floor is newly tiled in a modern style and has an underfloor heating system.
Main Bedroom with Ensuite WC – Up the centuries-old staircase are the 3 double bedrooms. The principal bedroom has windows to the front and rear of the property and an ensuite WC. There are also storage cupboards built into the eaves.
Bedrooms 2 & 3 – Returning to the corridor, the oak floorboards and exposed beams continue through a carved arch doorway and down a step to the 2 further double bedrooms. The west side of the house has vaulted ceilings with windows to the side and rear of the property. Additionally, there is a large full-height wardrobe/storage cupboard on the landing.
Outside
This house is surrounded by approximately 0.2 acres of enchanting south-facing gardens with brick paver paths, winding their way past several lawned sun terraces. Pass mature trees and hedging and the garden turns into the most spectacular vegetable patch, a soft fruit cage and plum, pear and apple trees. There is also a wooden-framed greenhouse providing potential for growing in all seasons. Beside the orchard is a large brick-built shed that is used to house the lawnmower and other power tools. The gardens finally open out onto a large lawned area with breathtaking views over the fields beyond to Hay Bluff.
The terrace, at the rear of the property and outside the conservatory, can also be accessed through a side gate at the top of the driveway, where the garage and sheds provide useful lock-up space. There is a detached workshop adjoining the terrace currently used as an office and studio. The workshop is boarded and insulated and has power and lighting. Next to the workshop and at the start of the garden path are two large log stores, sheltered by trees and easily accessible from the house.
Eardisley one of Herefordshire’s famous ‘black and white’ medieval villages with half-timber framed Tudor buildings and a Norman church with spectacular Romanesque font. There is a primary school in the village and a number of shops, pubs, eateries, and a Post Office. A local bus service with links Hereford (14 miles away) and Wales (Llandrindod Wells) and railway stations in Hereford, Leominster and Knighton, serve further afield. Eardisley has an active community with a tennis and croquet club, WI and theatre club. For a quieter, but no less active life, there are extensive networks of footpaths in the area for hikers and dog walkers and the River Wye is only two miles away.
Practicalities
Herefordshire Council Tax Band ‘E’
Mains Electricity
Mains Water Supply
Mains Drainage
Superfast Fibre Broadband Available
Directions
From Hereford, proceed west out of the city on the Brecon Road (A438) for approximately thirteen miles and then straight on to the A411 for a further mile. Once in Eardisley, continue towards Tram Square at the top of the village and turn left into Woodseaves Road. The property can be found on the left-hand side, beside the Victorian village pump.
HR3 6PQ
What3Words:///brilliant.ranch.degree
Brochures
Brochure 1- COUNCIL TAXA payment made to your local authority in order to pay for local services like schools, libraries, and refuse collection. The amount you pay depends on the value of the property.Read more about council Tax in our glossary page.
- Band: E
- LISTED PROPERTYA property designated as being of architectural or historical interest, with additional obligations imposed upon the owner.Read more about listed properties in our glossary page.
- Listed
- PARKINGDetails of how and where vehicles can be parked, and any associated costs.Read more about parking in our glossary page.
- On street,Garage,Driveway
- GARDENA property has access to an outdoor space, which could be private or shared.
- Patio,Private garden
- ACCESSIBILITYHow a property has been adapted to meet the needs of vulnerable or disabled individuals.Read more about accessibility in our glossary page.
- Wet room
Energy performance certificate - ask agent
Woodseaves Road, Eardisley, HR3 6PQ
Add your favourite places to see how long it takes you to get there.
__mins driving to your place
Your mortgage
Notes
Staying secure when looking for property
Ensure you're up to date with our latest advice on how to avoid fraud or scams when looking for property online.
Visit our security centre to find out moreDisclaimer - Property reference S888703. The information displayed about this property comprises a property advertisement. Rightmove.co.uk makes no warranty as to the accuracy or completeness of the advertisement or any linked or associated information, and Rightmove has no control over the content. This property advertisement does not constitute property particulars. The information is provided and maintained by Glasshouse Estates and Properties LLP, Hereford. Please contact the selling agent or developer directly to obtain any information which may be available under the terms of The Energy Performance of Buildings (Certificates and Inspections) (England and Wales) Regulations 2007 or the Home Report if in relation to a residential property in Scotland.
*This is the average speed from the provider with the fastest broadband package available at this postcode. The average speed displayed is based on the download speeds of at least 50% of customers at peak time (8pm to 10pm). Fibre/cable services at the postcode are subject to availability and may differ between properties within a postcode. Speeds can be affected by a range of technical and environmental factors. The speed at the property may be lower than that listed above. You can check the estimated speed and confirm availability to a property prior to purchasing on the broadband provider's website. Providers may increase charges. The information is provided and maintained by Decision Technologies Limited. **This is indicative only and based on a 2-person household with multiple devices and simultaneous usage. Broadband performance is affected by multiple factors including number of occupants and devices, simultaneous usage, router range etc. For more information speak to your broadband provider.
Map data ©OpenStreetMap contributors.




