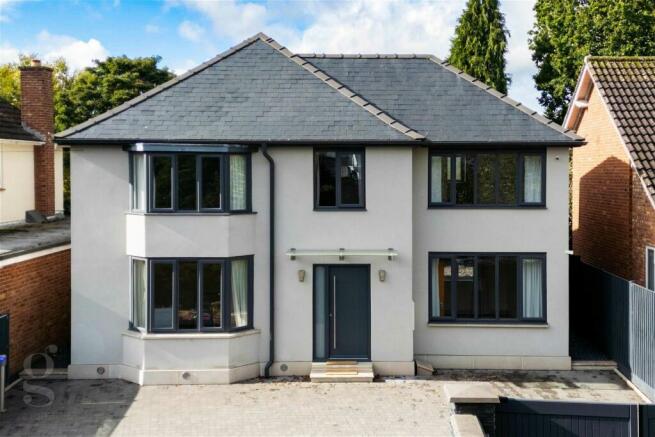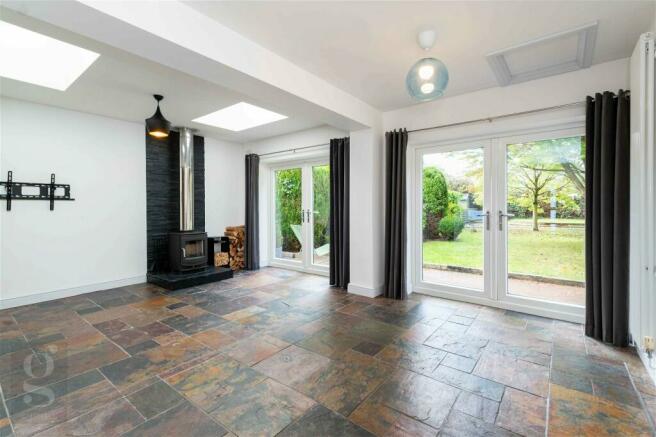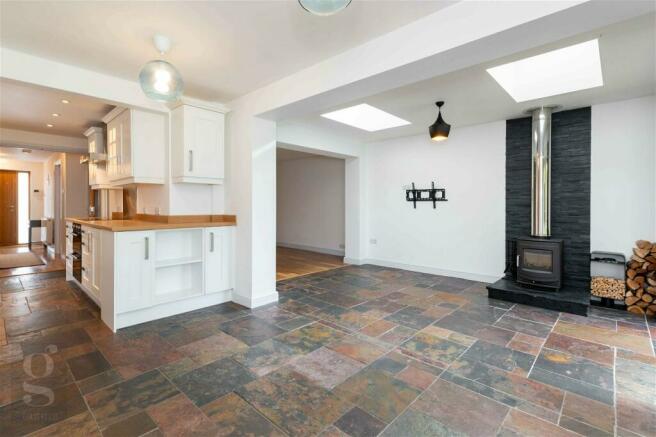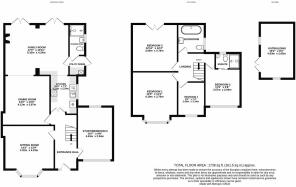Vineyard Road, Hampton Park, Hereford

- PROPERTY TYPE
Detached
- BEDROOMS
5
- BATHROOMS
3
- SIZE
1,738 sq ft
161 sq m
- TENUREDescribes how you own a property. There are different types of tenure - freehold, leasehold, and commonhold.Read more about tenure in our glossary page.
Freehold
Key features
- Highly Sought After District
- Offered With No Onward Chain
- Splendid Extensive Private Gardens
- Spacious Open Plan Living
- 5 Double Bedrooms; 3 Reception Rooms
- Insulated Outbuilding w/ Power & Lighting
Description
A Superbly Presented Executive 5 Bedroom Detached House, nestled in the sought-after Hampton Park district of Hereford. Offered With No Onward Chain.
Entrance Hall – Sitting Room – Kitchen – Dining Room – Family Room – Study/Bedroom 5 – Utility Room – Downstairs Shower Room – 4 Upstairs Bedrooms – Ensuite – Family Bathroom – Rear Garden – Detached Outbuilding – Secure Gated Front Driveway
This exquisite residence boasts a private driveway behind coded gate, four generously proportioned reception rooms downstairs with the option of a fifth bedroom if required, four carpeted bedrooms upstairs including ensuite shower room, stylish contemporary family bathroom suite, beautifully landscaped private rear garden retreat with detached outbuilding and more. On the rental market, the property currently achieves approx. £3,000 pcm.
Enjoying a magnificent location in one of Hereford’s most desirable Conservation Areas, within a short stroll lie local shop, post office, pub, GP surgery, pharmacy, vet, with Ofsted ‘Outstanding’ and ‘Good’ primary schools. Within 2 miles or a 15 mins walk lie the Hereford Cathedral School, both hospitals, railway station as well as the restaurants and bars of the City Centre. For leisure pursuits nearby are Tupsley Quarry with large children’s playground, football pitches and dog park, miles of public riverbank footpaths or a short drive to the 850 acres of ancient Haugh Woods.
The Property
Entrance Hall – Step onto fitted coir matting with warm wood flooring beyond in the inviting entrance hall, leading to various rooms including the sitting room and study, with further access to the kitchen and open plan part of the house.
Sitting Room – The sitting room features a deep bay window overlooking the front aspect and warm wood flooring, with ample space on offer for a selection of furniture.
Study/Bedroom 5 – Opposite the sitting room at the front of the house is a further reception room, with wood flooring and wide front window. With it not leading to any other rooms, this is perfect as either a home office/study or downstairs double bedroom if needed.
Kitchen – This modern galley kitchen comes fully equipped in a range of integrated appliances, including fan assisted oven, electric hob, extractor fan hood, dishwasher, fridge/freezer and stainless-steel sink & a half with drainer. White shaker units are complimented by wood effect laminate countertops, with LED spotlights and rustic tile flooring finishing the space, which continues through into the family room.
Dining & Family Room – Both spaces combine via a wide opening to create a unique L-shape open plan area at the rear of the downstairs, with natural light flooding in through twin ceiling lanterns and two sets of glazed French doors, which provide seamless open flow to the garden decking. The family room also features rustic tile flooring continuing from the kitchen and wood burning stove with external flue. The dining room comes fitted in wood flooring and has plenty of space for a large family table.
Utility & Shower Room – The dedicated utility includes a countertop with space below for a washing machine & tumble dryer, cupboard storage and wall mounted boiler. An external door accesses the side of the house, with a further door leading into the downstairs shower room, fitted in a contemporary white suite including walk-in thermostatic shower with rainhead, low flush WC, floating basin with waterfall tap and chrome towel radiator.
Bedroom 1 – A generously spacious main bedroom, with fitted carpets and wide recess bay window on the front aspect.
Bedroom 2 – Also on the front aspect, this double bedroom includes carpets and oversized window, allowing a flood of light in. The fully tiled ensuite is neatly tucked in the corner and includes glazed thermostatic shower cubicle, WC and corner basin with chrome mixer tap, all behind a sliding pocket door.
Bedroom 3 – Similarly proportioned to the first bedroom, this carpeted space features glazed double door access to the flat roof, enjoying a wonderful outlook across the garden treeline.
Bedroom 4 – Although the smallest of the bedrooms, this final room is still a good-size, with fitted carpets and front aspect window.
Family Bathroom – Fitted in a contemporary white, including double ended bath with centre taps, low flush WC, floating basin with chrome mixer tap, LED mirror and towel radiator.
Outside
The gardens are a delightful and sizeable private space, mainly laid to lawn with a path of slate chippings along the right side. A scattering of shrubbery and small trees give a splash of colour, with a wood decking area across the back of the house making a perfect spot for outdoor dining and entertaining.
At the end of the garden, a detached insulated outbuilding offers versatile usage options, perfect for a home office, gym or additional storage space. Also included are outside lighting, power sockets and water tap. There is side access to the front driveway, which provides fully secure parking for several vehicles behind gated entry.
Practicalities
Herefordshire Council Tax Band 'D'
Gas Central Heating
Double Glazed Throughout
All Mains Services
Ultrafast Full Fibre Available
Directions
From Hereford, take the A438 towards Ledbury, turning right into Eign Road onto the B4224 to Mordiford. Continue straight onto Hampton Park Road and up the hill. At the crest of the hill, turn left into Vineyard Road, where the property can be found on the left-hand side.
What3Words: ///maple.pure.listed
- COUNCIL TAXA payment made to your local authority in order to pay for local services like schools, libraries, and refuse collection. The amount you pay depends on the value of the property.Read more about council Tax in our glossary page.
- Band: D
- PARKINGDetails of how and where vehicles can be parked, and any associated costs.Read more about parking in our glossary page.
- Driveway
- GARDENA property has access to an outdoor space, which could be private or shared.
- Private garden
- ACCESSIBILITYHow a property has been adapted to meet the needs of vulnerable or disabled individuals.Read more about accessibility in our glossary page.
- Ask agent
Vineyard Road, Hampton Park, Hereford
Add your favourite places to see how long it takes you to get there.
__mins driving to your place
Your mortgage
Notes
Staying secure when looking for property
Ensure you're up to date with our latest advice on how to avoid fraud or scams when looking for property online.
Visit our security centre to find out moreDisclaimer - Property reference S888664. The information displayed about this property comprises a property advertisement. Rightmove.co.uk makes no warranty as to the accuracy or completeness of the advertisement or any linked or associated information, and Rightmove has no control over the content. This property advertisement does not constitute property particulars. The information is provided and maintained by Glasshouse Estates and Properties LLP, Hereford. Please contact the selling agent or developer directly to obtain any information which may be available under the terms of The Energy Performance of Buildings (Certificates and Inspections) (England and Wales) Regulations 2007 or the Home Report if in relation to a residential property in Scotland.
*This is the average speed from the provider with the fastest broadband package available at this postcode. The average speed displayed is based on the download speeds of at least 50% of customers at peak time (8pm to 10pm). Fibre/cable services at the postcode are subject to availability and may differ between properties within a postcode. Speeds can be affected by a range of technical and environmental factors. The speed at the property may be lower than that listed above. You can check the estimated speed and confirm availability to a property prior to purchasing on the broadband provider's website. Providers may increase charges. The information is provided and maintained by Decision Technologies Limited. **This is indicative only and based on a 2-person household with multiple devices and simultaneous usage. Broadband performance is affected by multiple factors including number of occupants and devices, simultaneous usage, router range etc. For more information speak to your broadband provider.
Map data ©OpenStreetMap contributors.




