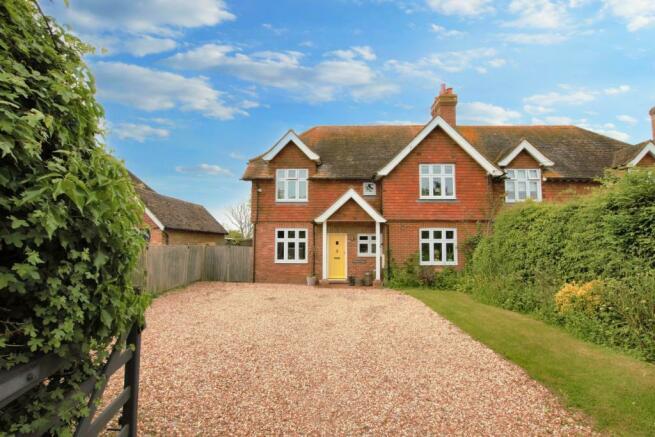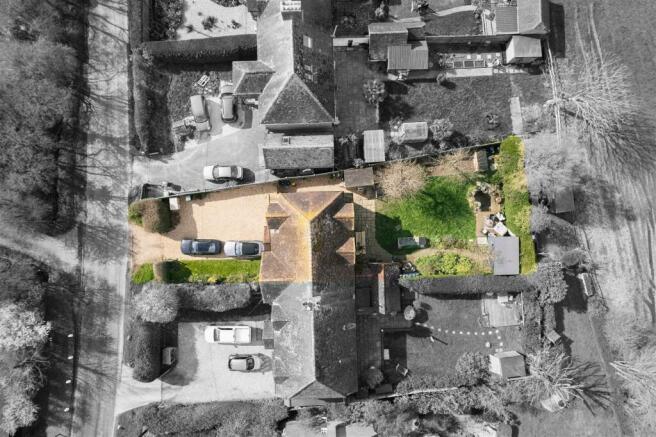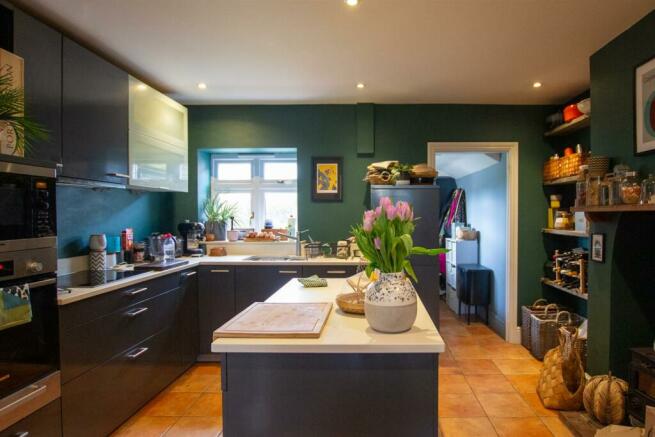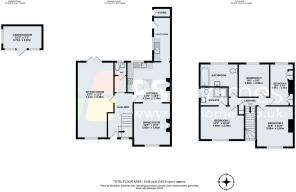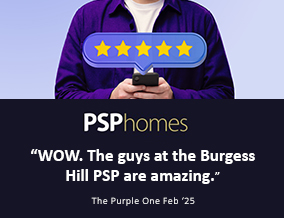
Hickstead Lane, Hickstead, West Sussex

- PROPERTY TYPE
Semi-Detached
- BEDROOMS
4
- BATHROOMS
2
- SIZE
1,675 sq ft
156 sq m
- TENUREDescribes how you own a property. There are different types of tenure - freehold, leasehold, and commonhold.Read more about tenure in our glossary page.
Freehold
Key features
- A Beautifully Presented Edwardian Home
- Lovely Kitchen With Separate Utility Room
- Spacious Living Room and Dining Room
- Family Bathroom and En-Suite Shower Room
- Mature Rear Gardens
- Garden Studio
- Beautiful Views To Rear
- Large Gravel Driveway with Ample Parking
- Semi-Rural Location
- PRICE RANGE £700,000 - £725,000
Description
The House - A charming semi-detached Edwardian home with stunning countryside views and within easy access to A23 and surrounding areas. This delightful four bedroom cottage, is believed to have been originally constructed circa 1911 as one of the gardener’s cottage to Hickstead place and extended in the early 2000's. In recent years, The property has undertaken fully decorated to a high standard to create a lovely family home.
Ground Floor - Access via entrance hall with doors leading to a boot room, downstairs cloakroom, kitchen and sitting room. The generous dual aspect sitting room measures approximately 23'5" x 11'5" with wooden flooring through and French doors leading to the rear garden. The kitchen provides ample worktop space with Quartz worktops, integrated appliances, large kitchen island, featured fireplace with wood burning stove and views across rear garden. From the kitchen open space to a charming dining room to the front of the house with wooden flooring, featured fire place and large windows with lots of natural light flooding through. From the rear of kitchen is a useful utility room with sink, space for appliances and stable door providing access to the rear garden.
First Floor - Access via staircase with a cute window above the staircase, the first floor comprises landing with storage cupboard and doors leading to bedrooms and family bathroom. The spacious main bedroom enjoys to the south and benefits from a modern en-suite shower room. Bedroom two is a large double bedroom, with views to the front of mature trees, with bedrooms three and four enjoying views across the garden and beyond of countryside views. The family bathroom serves all bedrooms and a good size with bath, wc and wash basin.
Outside - The front is accessed via five bar gate leading to gravel drive with ample parking and mature garden with range of shrubs and hedge. To the rear is a large mature garden mainly laid to lawn with mature boarders providing range of flowers and shrubs as well as mature hedge to the rear. The garden also provides a large terrace area, shed, side access with space for further parking, brick outbuilding, pond and a large decked terrace. to the rear of the garden adjoining the decked terrace is a modern garden studio with electricity supply ideal for a home office.
Location - The property is situated in the delightful semi rural area of Hickstead with lovely views and a wealth of scenic walks nearby. There are a number of picturesque villages and towns to explore in the surrounding areas including the South Downs National Park and the vibrant city of Brighton and Hove within easy access.
The property is located within easy reach of A23 for Gatwick Airport, London and Brighton. The nearby towns of Burgess Hill and Haywards Heath provide range of shops, supermarkets, restaurants and leisure facilities. Burgess Hill Station is located approximately 4 miles from the property and provides regular services to London (Victoria/London Bridge in 50 mins), Gatwick Airport and Brighton.
The area boasts some excellent schooling in both the private and state sectors. Hurstpierpoint College, Ardingly College, Burgess Hill Girls School and Handcross Park are all nearby, whilst St Pauls Catholic College is very highly regarded.
Finer Details - Title Number: WSX274778
Tenure: Freehold
Local Authority: Mid Sussex District Council
Council Tax Band: E
Approximate Plot Size: 0.14
Approximate Gross Internal Area: 1,675 sq ft
Services: Oil fired heating, mains electricity, private drainage system shared with neighbouring properties
Brochures
Hickstead Lane, Hickstead, West SussexBrochure- COUNCIL TAXA payment made to your local authority in order to pay for local services like schools, libraries, and refuse collection. The amount you pay depends on the value of the property.Read more about council Tax in our glossary page.
- Band: E
- PARKINGDetails of how and where vehicles can be parked, and any associated costs.Read more about parking in our glossary page.
- Yes
- GARDENA property has access to an outdoor space, which could be private or shared.
- Yes
- ACCESSIBILITYHow a property has been adapted to meet the needs of vulnerable or disabled individuals.Read more about accessibility in our glossary page.
- Ask agent
Hickstead Lane, Hickstead, West Sussex
Add an important place to see how long it'd take to get there from our property listings.
__mins driving to your place
Your mortgage
Notes
Staying secure when looking for property
Ensure you're up to date with our latest advice on how to avoid fraud or scams when looking for property online.
Visit our security centre to find out moreDisclaimer - Property reference 32987155. The information displayed about this property comprises a property advertisement. Rightmove.co.uk makes no warranty as to the accuracy or completeness of the advertisement or any linked or associated information, and Rightmove has no control over the content. This property advertisement does not constitute property particulars. The information is provided and maintained by PSP Homes, Burgess Hill. Please contact the selling agent or developer directly to obtain any information which may be available under the terms of The Energy Performance of Buildings (Certificates and Inspections) (England and Wales) Regulations 2007 or the Home Report if in relation to a residential property in Scotland.
*This is the average speed from the provider with the fastest broadband package available at this postcode. The average speed displayed is based on the download speeds of at least 50% of customers at peak time (8pm to 10pm). Fibre/cable services at the postcode are subject to availability and may differ between properties within a postcode. Speeds can be affected by a range of technical and environmental factors. The speed at the property may be lower than that listed above. You can check the estimated speed and confirm availability to a property prior to purchasing on the broadband provider's website. Providers may increase charges. The information is provided and maintained by Decision Technologies Limited. **This is indicative only and based on a 2-person household with multiple devices and simultaneous usage. Broadband performance is affected by multiple factors including number of occupants and devices, simultaneous usage, router range etc. For more information speak to your broadband provider.
Map data ©OpenStreetMap contributors.
