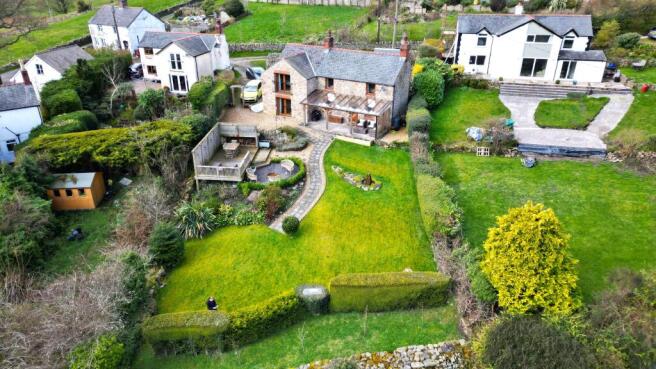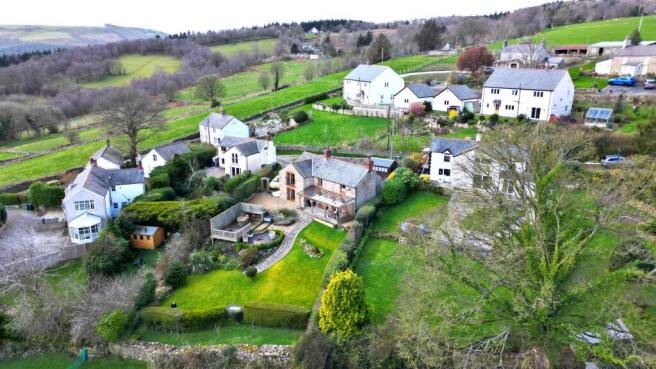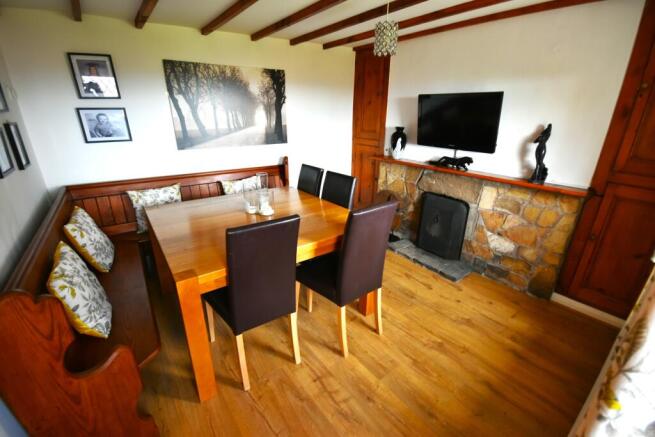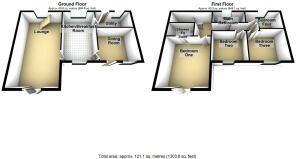
Maes Mawr Road, Llangollen, LL20

- PROPERTY TYPE
Detached
- BEDROOMS
4
- BATHROOMS
2
- SIZE
Ask agent
- TENUREDescribes how you own a property. There are different types of tenure - freehold, leasehold, and commonhold.Read more about tenure in our glossary page.
Freehold
Key features
- Stunning Panoramic Views
- Extended, Detached Property
- Dressed in Local Stone
- Two Reception Rooms
- Master with Shower En Suite
- Juliet Balcony
- Multi Level Decked Alfresco Dining Arteas
- Veranda Terrace at Front of Property
- Large Garden Area Laid Lawn
- Off Road Parking
Description
The location offers tranquil rural living, providing stunning panoramic views and a feeling of getting away from the hustle and bustle of life. Garth, near Llangollen, is where the residents can enjoy the charm of the nearby natural landscapes while still being within easy reach of the lively amenities and cultural attractions that the area has to offer. It has an enviable level of versatility with picturesque surroundings yet convenient access to necessary amenities. This creates a rare location that guarantees a lifestyle encompassing both solitude when you want it and more active and gregarious activities when that is your preference.
EPC rating: D. Tenure: Freehold,Approach
You will approach the property from the rear with the parking space(s) being slightly behind and adjacent to the property. Following a path around the gable end of the dwelling to the front of the property, step onto the Veranda and the entrance door is directly in front.
Dining Room
3.1m x 3.4m (10'2" x 11'2")
The dwelling is entered through the uPVC part glazed ,stable styled, door and the dining room is the first room you encounter. It has a stone feature fireplace and stone hearth with the alcove(s) having been utilised either side for storage cupboards with pitch pine doors. Pew styled seats have been fitted to provide a dining seating area, hard wood laminate flooring and radiator. A front facing uPVC double glazed window provides lovely views to the front. Rustic internal door leads into Kitchen/Breakfast room.
Kitchen/Breakfast Room
3.1m x 4.9m (10'2" x 16'1")
The kitchen offers a comprehensive arrangement of cream coloured base and wall cabinets in the popular "Shaker style" with wall tiles in between. The worktop extends into a breakfast bar, with an inset sink, single drainer and mixer tap below a rear facing uPVC double glazed window with Roman blind. Integrated appliances included a fridge and dishwasher and there is a Rangemaster styled oven which has a ceramic hob, tiled splash back and extractor hood above. The black, cast iron multi fuel, 11 kwatt, stove provides a real feature to the room. The inset for the stove; resting on stone flags and enhanced by exposed stonework and supported by the oak mantle, thus ensuring that it is dual facing between the kitchen and the lounge. Front facing uPVC double glazed window with Roman blind, hardwood laminate flooring, radiator and rustic internal door to the lounge and a separate internal at the back of the kitchen to the Utility room.
Utility
This is a small room off the back of the kitchen which has a rear facing, part glazed uPVC external door. It currently accommodates a chest freezer, has plumbing for a washing machine and a full height storage cabinet with quarry tiles on the floor.
Lounge
7m x 4m (23'0" x 13'1")
This is the largest room of the property which runs the entire depth of the dwelling and has a double aspect. It has front facing uPVC double patio doors opening onto the Veranda and a rear facing uPVC double glazed window with Roman blind. The stairwell constructed of African Idgbo Hardwood offers an attractive feature in the room as does the reverse side of the multi-burner stove which is shared with the kitchen. Hardwood laminate flooring and two radiators.
Stairwell & Landing
This attractive African hardwood staircase has hand rails on either side as you ascend the stairs which culminates in reaching a platform before stepping up onto the landing proper. There are five doors running of the landing (4 bedrooms & bathroom). Velux style roof window, hard wired smoke detector & attic hatch.
Master Bedroom
4m x 4.3m (13'1" x 14'1")
A fabulous bedroom, spacious with an impressive vaulted ceiling and a front facing uPVC double glazed patio doors with a Juliet balcony from which you can see the Aquaduct. Two radiators, light fitting and internal door to En Suite.
Shower En Suite
Furnished with a dual shower enclosure that consists of a stationary overhead shower and a handheld dual head shower. Additionally, it is equipped with a dual flush, low-level WC and a pedestal wash hand basin with a tile splashback. There is a chrome heated towel rail, and the walls are partially tiled. Ventilation is ensured by an extractor fan, and there is natural light streaming through a double glazed Velux skylight.
Bedroom Two
3.1m x 2.75m (10'2" x 9'0")
Another generously proportioned bedroom enjoying picturesque views from the front facing uPVC double glazed window. Radiator, and ceiling rose.
Bedroom Three
3.1m x 3.1m (10'2" x 10'2")
Front facing uPVC double glazed window which can easily accommodate a "double bed". Built in storage cupboards, radiator, attic hatch and ceiling rose.
Bedroom Four
3.1m x 2.5m (10'2" x 8'2")
Rear facing uPVC double glazed window with Roman blind, a genuine "single" bedroom, radiator, ceiling rose and shade.
Main Bathroom
3m x 0.95m (9'10" x 3'1")
The main bathroom; is on the left hand side off the landing and is contemporary in style It has a corner panelled bathtub with a thermostatic shower and a bi folding shower screen at the side. Additionally, it offers a low-level wc with push button flush and a pedestal wash hand basin with a mixer tap. Chrome heated towel rail, while the partially tiled walls enhance the overall aesthetics. The bathroom receives natural light through a rear facing uPVC double glazed window. Moreover, a fitted floor-to-ceiling cabinet seamlessly combines functionality with style by housing the gas combination boiler.
External
Externally, this delightful property includes a multi level timber decking area,furnished with an outdoor table and chairs. This makes making it a perfect spot for al fresco dining, relaxation and social gatherings.
The garden features a variety of mature shrubs that bring color and texture, enhancing its natural beauty. A stone pathway meanders through the property, leading to the lower part of the garden. The front garden is predominantly laid to lawn, offering plenty of room for outdoor activities. Privacy is provided by side hedges that also define the boundaries. This garden serves as a peaceful sanctuary that seamlessly combines a versatile place, where you can either entertain or relax and enjoy some "downtime".
Disclaimer
We would like to point out that all measurements, floor plans and photographs
are for guidance purposes only (photographs may be taken with a wide angled/zoom lens), and dimensions, shapes and precise locations may differ to those set out in these sales particulars which are approximate and intended for guidance purposes only. These particulars, whilst believed to be accurate are set out as a general outline only for guidance and do not constitute any part of an offer or contract. Intending purchasers should not rely on them as statements of representation of fact but must satisfy themselves by inspection or otherwise as to their accuracy. No person in this firm’s employment has the authority to make or give any representation or warranty in respect of the property.
- COUNCIL TAXA payment made to your local authority in order to pay for local services like schools, libraries, and refuse collection. The amount you pay depends on the value of the property.Read more about council Tax in our glossary page.
- Band: E
- PARKINGDetails of how and where vehicles can be parked, and any associated costs.Read more about parking in our glossary page.
- Driveway
- GARDENA property has access to an outdoor space, which could be private or shared.
- Private garden
- ACCESSIBILITYHow a property has been adapted to meet the needs of vulnerable or disabled individuals.Read more about accessibility in our glossary page.
- Ask agent
Maes Mawr Road, Llangollen, LL20
Add an important place to see how long it'd take to get there from our property listings.
__mins driving to your place
Get an instant, personalised result:
- Show sellers you’re serious
- Secure viewings faster with agents
- No impact on your credit score
Your mortgage
Notes
Staying secure when looking for property
Ensure you're up to date with our latest advice on how to avoid fraud or scams when looking for property online.
Visit our security centre to find out moreDisclaimer - Property reference P1195. The information displayed about this property comprises a property advertisement. Rightmove.co.uk makes no warranty as to the accuracy or completeness of the advertisement or any linked or associated information, and Rightmove has no control over the content. This property advertisement does not constitute property particulars. The information is provided and maintained by Belvoir, Wrexham. Please contact the selling agent or developer directly to obtain any information which may be available under the terms of The Energy Performance of Buildings (Certificates and Inspections) (England and Wales) Regulations 2007 or the Home Report if in relation to a residential property in Scotland.
*This is the average speed from the provider with the fastest broadband package available at this postcode. The average speed displayed is based on the download speeds of at least 50% of customers at peak time (8pm to 10pm). Fibre/cable services at the postcode are subject to availability and may differ between properties within a postcode. Speeds can be affected by a range of technical and environmental factors. The speed at the property may be lower than that listed above. You can check the estimated speed and confirm availability to a property prior to purchasing on the broadband provider's website. Providers may increase charges. The information is provided and maintained by Decision Technologies Limited. **This is indicative only and based on a 2-person household with multiple devices and simultaneous usage. Broadband performance is affected by multiple factors including number of occupants and devices, simultaneous usage, router range etc. For more information speak to your broadband provider.
Map data ©OpenStreetMap contributors.





