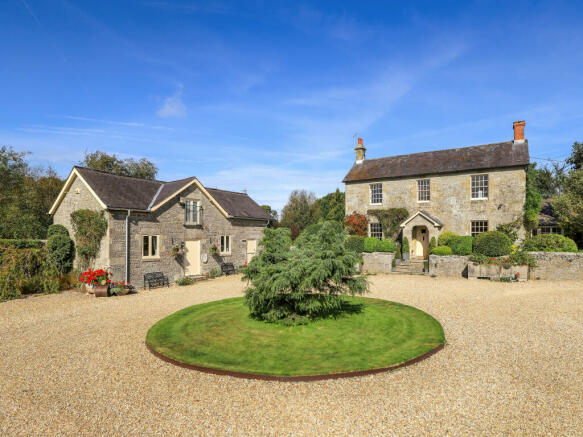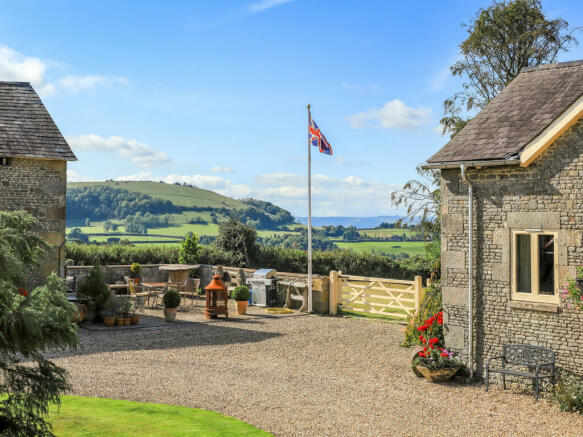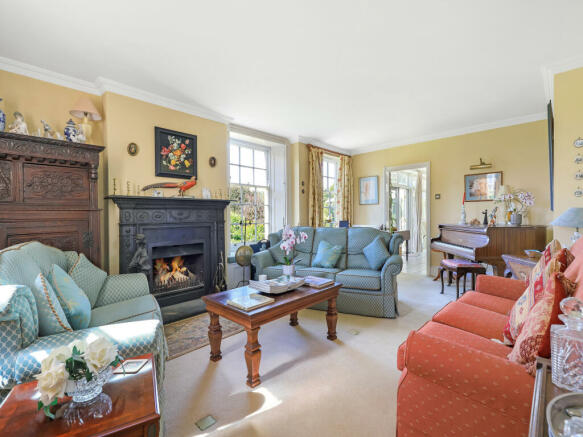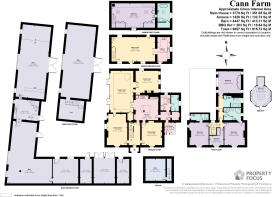Cann, Shaftesbury, SP7

- PROPERTY TYPE
Detached
- BEDROOMS
5
- BATHROOMS
5
- SIZE
5,207 sq ft
484 sq m
- TENUREDescribes how you own a property. There are different types of tenure - freehold, leasehold, and commonhold.Read more about tenure in our glossary page.
Freehold
Key features
- 4 Bedrooms
- 4 Bathrooms (3 En-suite)
- 4 Reception Rooms
- Cellar
- Detached 1-Bed Cottage
- 2 Storey Barn
- Additional Outbuildings
- 2 Lakes
- Double Garage
Description
This lovely home has proven to be the perfect setting for family and business gatherings over the years, with occasions including special events hosting well over 100 attendees, all under cover.
The property offers a wealth of opportunity in how it can be used, subject to relevant planning permissions. The southwest facing paddocks are ideally suited for growing vines, and of sufficient size for a small productive vineyard. As well as forming part of a wonderful family home, the barn and outbuildings also offer tremendous commercial potential for a wide variety of uses. The scope is endless.
The Particulars
The Farmhouse
The main farmhouse enjoys a southerly aspect, overlooking the courtyard. It boasts a timeless double fronted façade that exudes history and character befitting of the early Victorian date of construction. From the moment you enter the property and into the expansive courtyard, the quality and charm of the house is immediately apparent. Throughout, the accommodation is flooded with natural light from the traditional sash windows. Great care has been taken to preserve the intrinsic character and heritage features, including moulded cornicing, original sandstone fireplaces (some dating back to the 1840s) and original blue lias stone floors.
The home perfectly balances modern convenience and versatility within a traditional period farmhouse. To the ground floor, a central entrance hall links to a double aspect drawing room to one side and a dining room to the other. Both of these lovely rooms enjoy elevated views across the front courtyard to the countryside beyond. At the end of the hallway is the superb ‘heart of the home’ kitchen/breakfast room, fitted with a stylish range of country style units and built-in appliances including a Rayburn cooker, gas hobs and an additional electric oven. Doors from here lead to a small inner hall providing convenient access to a pantry, utility, wet room and boot room with external access. To the other side of the kitchen is a generous garden room with feature lantern roof, underfloor heating and two sets of double doors opening onto the rear terrace and the magnificent view beyond. The garden room also links to a cosy double aspect family room with log burner, offering options for a number of different uses.
To the first floor, there are four bedrooms, including an impressive principal bedroom suite with fitted wardrobes and an en-suite bathroom and dressing area. The second bedroom also has an en-suite shower room. The remaining two bedrooms are serviced by a modern family bathroom. Each of the bedrooms enjoys stunning elevated views across the gardens, grounds and undulating Blackmore Vale countryside beyond. Completing the accommodation is a convenient dry cellar, accessed from the entrance hall, providing suitable conditions for wine storage. The home also benefits from superfast fibre broadband. This lovely home has undergone considerable sympathetic renovation in recent decades and is presented tastefully and impeccably throughout.
Cottage
The delightful, detached farm cottage forms another side of the central courtyard. Much thought and attention has also been paid to maintain the character of this spacious accommodation. Features to note include a log burner, flag stone flooring and exposed beams. To the ground floor there is a large, open plan sitting room/ dining room, currently used as an office and board room, with a separate country style kitchen, whilst the first floor features a light and airy vaulted bedroom with a modern, en-suite bathroom. The cottage has its own enclosed garden with water feature. It was successfully used as a holiday cottage for many years before becoming private ancillary accommodation for the main farmhouse.
Long Barn
The magnificent barn has been skilfully adapted by the current owners, now offering a versatile space set across two floors. The barn provides options for a variety of recreational or business uses with whitewashed walls, stage and a drinks bar set to the far end. The barn also enjoys stunning views across to Melbury Beacon and beyond. It benefits from extant listed building consent and planning approval to be converted into additional accommodation for ancillary accommodation and holiday lets. See Dorset County Council Planning Ref No: 2/2008/0298 (08).
Additional Outbuildings and Grounds
The outbuildings were formerly the farm’s milking parlour and dairy, occupying the fourth side of the courtyard. They now provide a double garage, workshop, potting shed, storeroom and a large corner barn used as a wood store. The farmhouse, cottage and barns are all constructed of traditional Shaftesbury green sandstone elevations under pitched slate roofs, arranged conveniently around the four sides of the central courtyard, offering uninterrupted views across to Melbury Beacon, the Blackmore Vale and Bulbarrow beyond.
In summary, Cann Farm presents a wonderful, lifestyle opportunity to purchase a rare listed residential farm, including a handsome stone farmhouse along with its picturesque cottage and traditional barns, all carefully renovated to preserve the unique character of the property, which overlooks 12.98 acres of its own grounds and yet is conveniently located on the outskirts of the highly sought after Saxon hilltop town of Shaftesbury.
Outside
Gardens and Grounds
Over the years considerable thought has gone into the arrangement of the formal gardens. ‘Garden rooms’ have been created with abundant colourful floral beds and borders. There is a productive kitchen garden with raised beds and fruit cages as well as a well-stocked orchard. The hedged borders are lined with numerous spring bulbs and wild flowers ensuring there is colour and texture all year around. The grounds are interspersed by mature trees.
There is a choice of seating areas extending from the formal terrace adjoining the home, to more intimate, quiet seating areas that are ideal for reading or capturing evening sunshine. The main terrace enjoys far-reaching views to the south west across the garden and rural vista beyond, an ideal area to entertain and dine al fresco. The gardens are linked by flowing pathways, leading down to the newly created Scandinavian BBQ cabin, a fun and cosy entertaining area sitting within a natural wetland and accessed over a small bridge walkway.
The land extends to approximately 12.98 acres of well-maintained, established pastureland arranged into four south facing paddocks. The lower paddocks lie adjacent to two private spring fed lakes, which have been allowed to rewild to encourage diversity.
Situation
The property benefits from its uniquely rural yet convenient situation. Despite its outlook, it is a mere three minutes from the Saxon hilltop town of Shaftesbury, providing a range of everyday services and shops including three supermarkets, various public houses, cafés and restaurants, an Arts centre, Library, Post Office, independent and high street shops, a doctor’s surgery, dental practice and a cottage hospital. There are also two swimming pools that are open to the public. The local schools are excellent and within easy reach; these include Clayesmore, Port Regis, Sandroyd, Bryanston, King’s Bruton, Milton Abbey, Canford, Sherborne (Boys and Girls) and St Anthony’s Leweston, as well as many highly regarded local state schools. The communication links in the area are very good with the A303 just eight miles to the north providing road access to London & the West. There are mainline railway stations at either Gillingham (5 miles) or Tisbury (9.3 miles) serving London Waterloo (approximately two hours).
Additional Information
Agents note: There is a footpath that runs across the lower paddocks.
Local Authority: Dorset Council.
Council Tax: Band G
Brochures
BrochureEnergy performance certificate - ask agent
Council TaxA payment made to your local authority in order to pay for local services like schools, libraries, and refuse collection. The amount you pay depends on the value of the property.Read more about council tax in our glossary page.
Band: G
Cann, Shaftesbury, SP7
NEAREST STATIONS
Distances are straight line measurements from the centre of the postcode- Gillingham (Dorset) Station5.0 miles
- Tisbury Station6.2 miles
About the agent
With over 150 years experience in selling and letting property, Hamptons has a network of over 90 branches across the country and internationally, marketing a huge variety of properties from compact flats to grand country estates. We're national estate agents, with local offices. We know our local areas as well as any local agent. But our network means we can market your property to a much greater number of the right sort of buyers or tenants.
Industry affiliations


Notes
Staying secure when looking for property
Ensure you're up to date with our latest advice on how to avoid fraud or scams when looking for property online.
Visit our security centre to find out moreDisclaimer - Property reference a1nQ50000028UvwIAE. The information displayed about this property comprises a property advertisement. Rightmove.co.uk makes no warranty as to the accuracy or completeness of the advertisement or any linked or associated information, and Rightmove has no control over the content. This property advertisement does not constitute property particulars. The information is provided and maintained by Hamptons, Salisbury. Please contact the selling agent or developer directly to obtain any information which may be available under the terms of The Energy Performance of Buildings (Certificates and Inspections) (England and Wales) Regulations 2007 or the Home Report if in relation to a residential property in Scotland.
*This is the average speed from the provider with the fastest broadband package available at this postcode. The average speed displayed is based on the download speeds of at least 50% of customers at peak time (8pm to 10pm). Fibre/cable services at the postcode are subject to availability and may differ between properties within a postcode. Speeds can be affected by a range of technical and environmental factors. The speed at the property may be lower than that listed above. You can check the estimated speed and confirm availability to a property prior to purchasing on the broadband provider's website. Providers may increase charges. The information is provided and maintained by Decision Technologies Limited. **This is indicative only and based on a 2-person household with multiple devices and simultaneous usage. Broadband performance is affected by multiple factors including number of occupants and devices, simultaneous usage, router range etc. For more information speak to your broadband provider.
Map data ©OpenStreetMap contributors.




