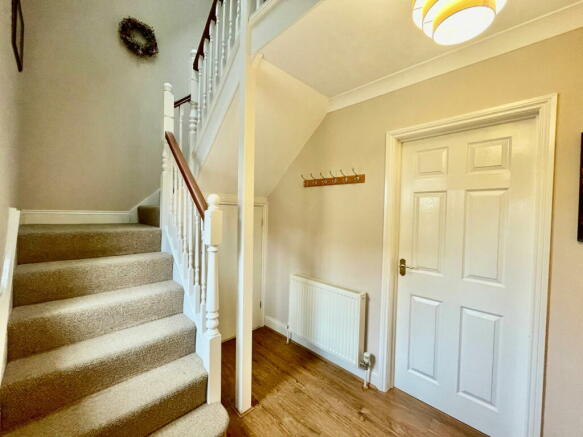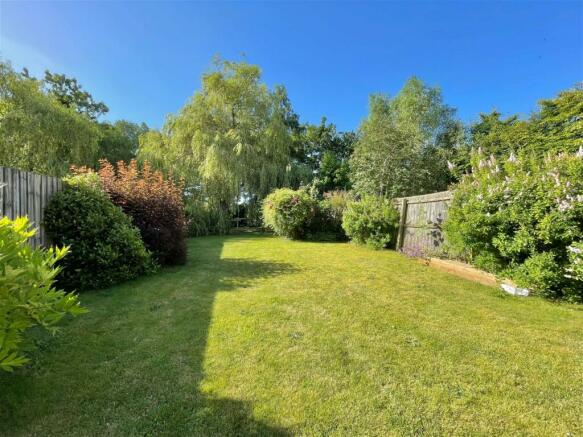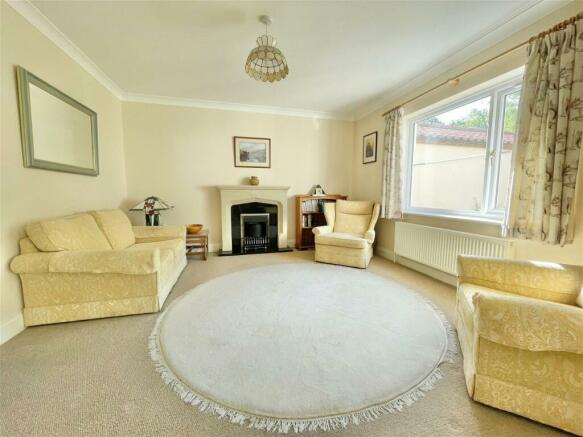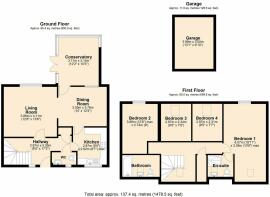Kenninghall NR16 2AW

- PROPERTY TYPE
Semi-Detached
- BEDROOMS
4
- BATHROOMS
2
- SIZE
Ask agent
- TENUREDescribes how you own a property. There are different types of tenure - freehold, leasehold, and commonhold.Read more about tenure in our glossary page.
Ask agent
Key features
- 4 generous bedrooms with en suite off bedroom one
- Car port
- large open plan living and dining room.
- ** NO ONWARD CHAIN **
- Large south facing garden
Description
Location
Crown Courtyard is located within the popular village of Kenninghall, a charming and picturesque village offering a tranquil and idyllic lifestyle for those seeking a peaceful retreat. Boasting a rich history dating back to medieval times, Kenninghall captivates residents and visitors alike with its characterful architecture and historic landmarks. The village centre features a delightful array of traditional cottages, adorned with thatched roofs and timber frames, creating a quaint and charming atmosphere. Kenninghall is surrounded by stunning landscapes and natural beauty. The village is encompassed by rolling green fields, enchanting woodland areas, and meandering streams, offering endless opportunities for leisurely walks, picnics, and exploration. Benefitting from excellent transport links to the A11, and with the market towns of Diss and Attleborough respectively both just a short drive away. For families, Kenninghall is an ideal location due to its close-knit community and excellent educational facilities which includes a primary school.
The Property
This four-bedroom mews-style residence was constructed approximately 15 years ago. Crafted with traditional brick and block cavity wall construction, its facade boasts tasteful colour wash rendered elevations. Notably, the property underwent a significant upgrade six years ago with the installation of UPVC double glazed windows. Internally, meticulous care and attention to detail are evident, presenting a residence impeccably maintained and adorned with tasteful yet neutral decor. The generously proportioned rooms are bathed in natural light, particularly the principal spaces, which enjoy a desirable southerly orientation and picturesque views of the rear gardens and beyond. Upon entering you will find a welcoming and spacious hallway which feeds off to the sitting room and kitchen and the useful downstairs WC. The kitchen is well appointed and offers a good amount of cupboard space, marble effect worktops and tiled splash backs. Space for white goods. The sitting rooms offers a focal point of a feature fireplace with inset electric fireplace and opens into the equally bright and spacious dining room. There is the welcomed addition of a UPVC glazed large conservatory on a brick plinth which gives access via French doors to the patio and garden beyond. Useful fitted blinds help to both insulate and keep it cool in the summer months. On the first floor, a gallery style landing leads off to four generous bedrooms one of which is ensuite. A family bathroom furnished with a modern suite completes the accommodation upstairs.
Outside
Externally, access to the property is facilitated by a shared driveway, exclusive to a select few neighbouring properties within the mews. A brick-weave driveway leads to the entrance, accompanied by a carport measuring 20' 0" x 8' 11" (6.10m x 2.72m). Next to the property lies a standalone garage featuring an up-and-over door, equipped with power and lighting, with eaves storage and a rear window. There's an allocated parking space behind the garage, along with visitor parking options. The spacious rear gardens, mostly covered in lush lawn, offer a peaceful escape enclosed by panel fencing. A paved patio area adjacent to the house creates a perfect spot for alfresco dining.
Noteworthy is the additional shared communal garden, distinguished by its mature trees, extending beyond the property confines. Maintenance of these communal areas and the shared driveway incurs an annual charge of £100.00.
Services Mains water, drainage and electricity are connected to the property. Oil-fired central heating providing heat to radiators and hot water.
Directions From Diss travel towards Thetford on the A1066 and take the right hand fork at South Lopham signed North Lopham and Kenninghall. Proceed through the village of North Lopham and into Kenninghall. Turn right at the T-junction and continue into the village where the turning into Crown Courtyard will be found on the right hand side before the village stores.
Viewing Strictly by appointment with TW Gaze.
Freehold
Ref: 19451/KH
Brochures
Brochure 1- COUNCIL TAXA payment made to your local authority in order to pay for local services like schools, libraries, and refuse collection. The amount you pay depends on the value of the property.Read more about council Tax in our glossary page.
- Band: C
- PARKINGDetails of how and where vehicles can be parked, and any associated costs.Read more about parking in our glossary page.
- Garage
- GARDENA property has access to an outdoor space, which could be private or shared.
- Private garden
- ACCESSIBILITYHow a property has been adapted to meet the needs of vulnerable or disabled individuals.Read more about accessibility in our glossary page.
- Ask agent
Kenninghall NR16 2AW
Add your favourite places to see how long it takes you to get there.
__mins driving to your place
Your mortgage
Notes
Staying secure when looking for property
Ensure you're up to date with our latest advice on how to avoid fraud or scams when looking for property online.
Visit our security centre to find out moreDisclaimer - Property reference S889085. The information displayed about this property comprises a property advertisement. Rightmove.co.uk makes no warranty as to the accuracy or completeness of the advertisement or any linked or associated information, and Rightmove has no control over the content. This property advertisement does not constitute property particulars. The information is provided and maintained by TW Gaze, Diss. Please contact the selling agent or developer directly to obtain any information which may be available under the terms of The Energy Performance of Buildings (Certificates and Inspections) (England and Wales) Regulations 2007 or the Home Report if in relation to a residential property in Scotland.
*This is the average speed from the provider with the fastest broadband package available at this postcode. The average speed displayed is based on the download speeds of at least 50% of customers at peak time (8pm to 10pm). Fibre/cable services at the postcode are subject to availability and may differ between properties within a postcode. Speeds can be affected by a range of technical and environmental factors. The speed at the property may be lower than that listed above. You can check the estimated speed and confirm availability to a property prior to purchasing on the broadband provider's website. Providers may increase charges. The information is provided and maintained by Decision Technologies Limited. **This is indicative only and based on a 2-person household with multiple devices and simultaneous usage. Broadband performance is affected by multiple factors including number of occupants and devices, simultaneous usage, router range etc. For more information speak to your broadband provider.
Map data ©OpenStreetMap contributors.




