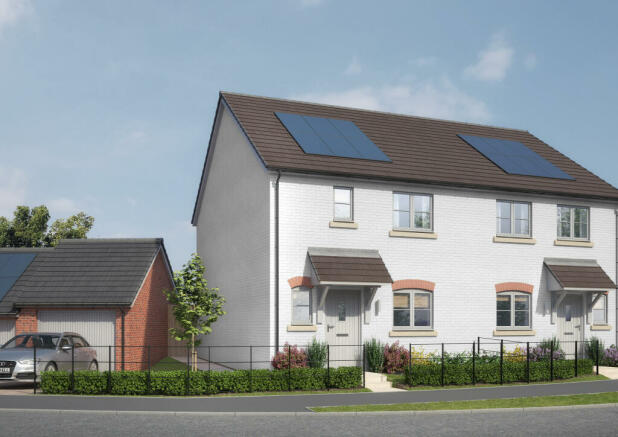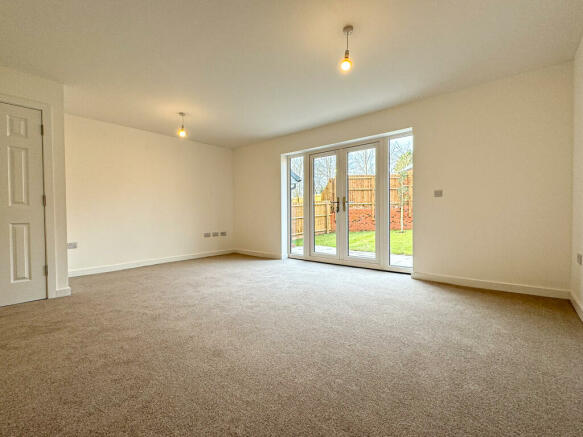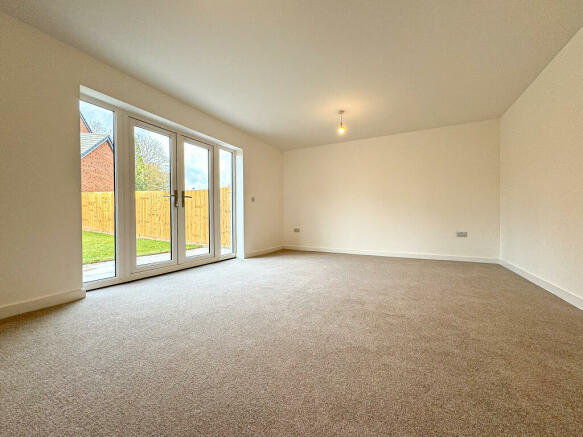Plot 5: Oakfields, Credenhil, Herefordshire, HR4

- PROPERTY TYPE
Semi-Detached
- BEDROOMS
3
- BATHROOMS
2
- SIZE
983 sq ft
91 sq m
- TENUREDescribes how you own a property. There are different types of tenure - freehold, leasehold, and commonhold.Read more about tenure in our glossary page.
Ask agent
Key features
- A-rated energy efficient and low carbon home
- Spaciously planned at 983 square feet
- Semi-detached home with high-spec finishings
- Three bedrooms, two bathrooms
- Open-plan kitchen/dining room
- All flooring and appliances included
- High specification with NEFF kitchen appliances
- Attractive roof-integrated Solar panels & NIBE Air Source Heat Pump
- Driveway parking and garage
- Landscaped gardens
Description
Area: 983 square feet / 91.3 square metres
Description: What sets this modern home apart from the rest is the high-specification finishings that come as standard, the A-rated energy efficiency and the spacious internal layout. Built with the future in mind, this lovely home offers roof-integrated Solar Panels, market-leading Air Source Heat pump heating system and electric car charging port. The ground-floor offers full under-floor heating and the whole home benefits from heightened thermal efficiencies.
The home is also larger than most other comparable new builds measuring 983 square feet.
Unlike many other new builds, you are buying the finished home. All flooring comes as standard (upgrades are available), and the garden offers a paved seating area and fully turfed ready to enjoy.
On the ground-floor the hallway provides access into the light and airy rear living room which has French doors opening to the rear garden allowing for lots of natural light into the room. There is an open-plan kitchen/dining room at the front of the home offering quality kitchen cabinets, integrated NEFF appliances and ample worksurface space. Upstairs are three bedrooms, two having built-in wardrobes, one with an en-suite shower room as well as a family bathroom. A useful downstairs toilet completes the accommodation. The property also provides brick-paved driveway parking in front of a single garage and the gardens provide patio seating area and are fully turfed ready to enjoy from the first day you move in.
Living Room: 4.3m x 5.5m / 14'1" x 18'1
Kitchen/Dining Room: 3.1m x 4.1m / 10'2" x 13'5"
Bedroom One: 3.3m x 3.4m / 10'10" x 11'2"
Bedroom Two: 2.4m x 3.4m / 7'10" 11'2"
Bedroom Three: 3.3m x 2.0m / 10'10 x 6'7"
Agent’s Note
The images displayed in this listing are not direct images of this property and are only to be used for identification purposes only.
None of the appliances or services mentioned in these particulars have been tested.
Money laundering regulations:
To comply with Money Laundering Regulations, prospective purchasers will be asked to produce identification documentation at the time of making an offer. We ask for your co-operation in order that there is no delay in agreeing the sale.
Consumer protection from unfair trading regulatons 2008 (CPR)
We endeavour to ensure that the details contained in our brochure are correct through making detailed enquiries of the owner but they are not guaranteed. Andrew Morris Estate Agents limited have not tested any appliance, equipment, fixture, fitting or service and have not seen the title deeds to confirm tenure. None of the statements contained in these particulars as to this property are to be relied on as a representation of facts. Any intending purchasers must satisfy themselves by inspection or otherwise as to the correctness of each statement contained within these particulars.
Referral fees:
Andrew Morris estate agents may benefit from commission or fee from other services offered to the client. These services include but may not be limited to conveyancing, financial advice, surveys and insurance.
Energy performance certificate - ask agent
Council TaxA payment made to your local authority in order to pay for local services like schools, libraries, and refuse collection. The amount you pay depends on the value of the property.Read more about council tax in our glossary page.
Ask agent
Plot 5: Oakfields, Credenhil, Herefordshire, HR4
NEAREST STATIONS
Distances are straight line measurements from the centre of the postcode- Hereford Station3.8 miles
About the agent
Notes
Staying secure when looking for property
Ensure you're up to date with our latest advice on how to avoid fraud or scams when looking for property online.
Visit our security centre to find out moreDisclaimer - Property reference AHL-66163734. The information displayed about this property comprises a property advertisement. Rightmove.co.uk makes no warranty as to the accuracy or completeness of the advertisement or any linked or associated information, and Rightmove has no control over the content. This property advertisement does not constitute property particulars. The information is provided and maintained by Andrew Morris Estate Agents Limited, Hereford. Please contact the selling agent or developer directly to obtain any information which may be available under the terms of The Energy Performance of Buildings (Certificates and Inspections) (England and Wales) Regulations 2007 or the Home Report if in relation to a residential property in Scotland.
*This is the average speed from the provider with the fastest broadband package available at this postcode. The average speed displayed is based on the download speeds of at least 50% of customers at peak time (8pm to 10pm). Fibre/cable services at the postcode are subject to availability and may differ between properties within a postcode. Speeds can be affected by a range of technical and environmental factors. The speed at the property may be lower than that listed above. You can check the estimated speed and confirm availability to a property prior to purchasing on the broadband provider's website. Providers may increase charges. The information is provided and maintained by Decision Technologies Limited.
**This is indicative only and based on a 2-person household with multiple devices and simultaneous usage. Broadband performance is affected by multiple factors including number of occupants and devices, simultaneous usage, router range etc. For more information speak to your broadband provider.
Map data ©OpenStreetMap contributors.



