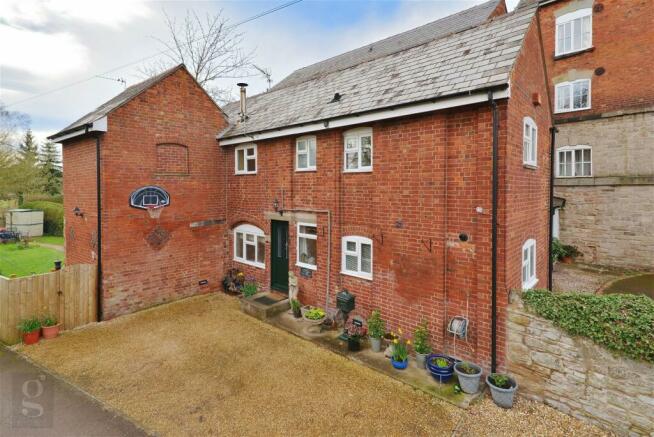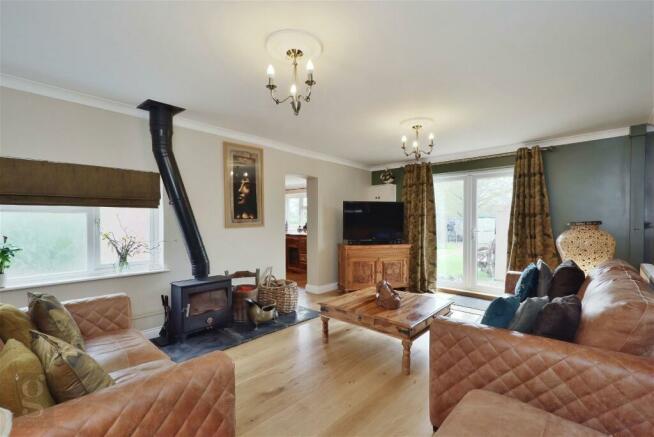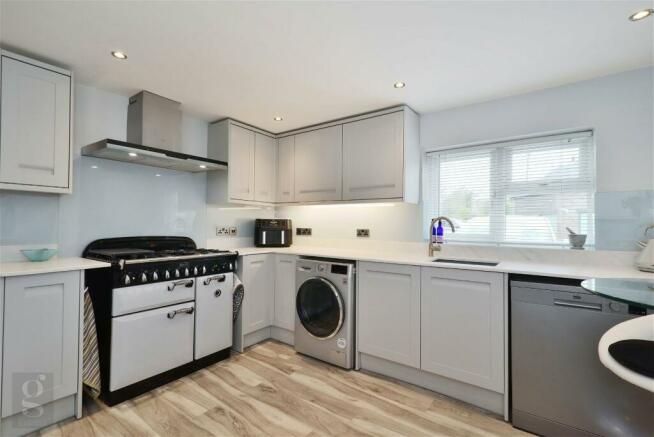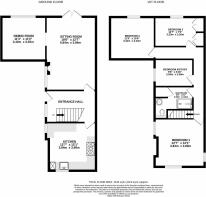Lugg Bridge Road, Hereford

- PROPERTY TYPE
End of Terrace
- BEDROOMS
4
- BATHROOMS
1
- SIZE
1,194 sq ft
111 sq m
- TENUREDescribes how you own a property. There are different types of tenure - freehold, leasehold, and commonhold.Read more about tenure in our glossary page.
Ask agent
Description
A Spacious & Modern Converted 4 Bedroom Property in The Lugg Bridge Mill, dating back to 1811 and originally converted in the 1960’s, all set in the idyllic countryside and a stone’s throw away from Hereford City.
Entrance Hall – Kitchen – Sitting Room – Dining Room – Landing – 3 Double Bedrooms – Further Single Bedroom/Study – Family Bathroom – Driveway – Enclosed Rear Garden
This charming and characterful property has been tastefully modernised, while still capturing the features of the original mill. Flooded by natural light, the property boasts a large sitting room almost 6 metres in length, that serves as the hub of this warm family home.
Located on the outskirts of Hereford City, the property is just 2 miles from the City Centre, whilst being surrounded by Countryside and fields. Ever popular ‘Legges’ shop is a short drive away, along with Aylestone Park’s dog walking facilities all within striking distance.
The Property
Entrance Hall – Stepping through the 2-point composite door, a spacious and homely lobby awaits. Fitted with engineered oak flooring, stairs to your right lead upstairs, with kitchen on the right and sitting room to the left.
Kitchen – The kitchen has been recently fitted, and is flooded with natural light from dual aspect windows. Light grey wood-effect LVT flooring complements the light grey, soft-close shaker cupboards perfectly. White marble effect Mirostone countertops sit adjacent to fitted sink with window view. The 5-point gas Rangemaster cooker finishes off the kitchen perfectly, with blue glass splashback behind, while a Worcester boiler is tucked away discretely in the corner cupboard.
Sitting Room – Stepping through oak panel glazed doors, down onto the engineered oak flooring into the near 6 metre long sitting room, natural light streams through the patio doors leading out to the garden. Multi-fuel stove sits upon a beautiful slate hearth, creating a focal point to this family hub.
Dining Room – Through an opening from the sitting room lies the spacious dining room, with seamless engineered oak flooring, and wide windows illuminating the space.
Landing – Spanning the full length of the property and providing access to all upstairs rooms, the landing is fully carpeted, and has original beams exposed providing character throughout.
Bedroom 1 – A spacious double with cream fitted carpets, enjoying fantastic triple aspect windows. There is ample room for a king-size bed and wardrobes, with latch barn doors reminding of the building’s history.
Bedroom 2 – Further large fully carpeted double bedroom, with barn style door and views overlooking the garden.
Bedroom 3 – Another fully carpeted double bedroom including 2 sets of built-in wardrobes, with views of the gardens and fields beyond.
Bedroom 4 – This large single bedroom with wood effect LVT flooring serves perfectly as a spare room, or home office/study.
Family Bathroom – A stylish modern bathroom suite, with walk in shower complemented by chocolate tiling. Marble circular basin sits on top of the integrated soft touch storage, next to the WC. The airing cupboard in the corner has fitted radiator for storage and drying of clothes.
Outside
The property enjoys a fantastic fully enclosed garden, with lawns divided by a central path leading to an outdoor seating area, perfect for alfresco dining. A beautiful stone wall spans the full length of the garden, with fields beyond completing the peace and quiet of country life.
Practicalities
Herefordshire Council Tax Band ‘D’
Gas Central Heating
Double Glazed Throughout
Mains Gas, Electricity & Water
Communal Bio Disk Drainage
Fibre Broadband Available
Service Charge – £80 pcm
Parking for Multiple Vehicles
Directions
From Hereford City, head north on the A465 over Aylestone Hill. At the roundabout on the far side, take the third exit. After half a mile just past the Lugg Bridge, turn right into the Lugg Bridge Mill, where the property can be found straight ahead.
What3Words: ///cook.agree.market
Brochures
Brochure 1Energy performance certificate - ask agent
Council TaxA payment made to your local authority in order to pay for local services like schools, libraries, and refuse collection. The amount you pay depends on the value of the property.Read more about council tax in our glossary page.
Band: D
Lugg Bridge Road, Hereford
NEAREST STATIONS
Distances are straight line measurements from the centre of the postcode- Hereford Station1.3 miles
About the agent
Notes
Staying secure when looking for property
Ensure you're up to date with our latest advice on how to avoid fraud or scams when looking for property online.
Visit our security centre to find out moreDisclaimer - Property reference S889357. The information displayed about this property comprises a property advertisement. Rightmove.co.uk makes no warranty as to the accuracy or completeness of the advertisement or any linked or associated information, and Rightmove has no control over the content. This property advertisement does not constitute property particulars. The information is provided and maintained by Glasshouse Estates and Properties LLP, Hereford. Please contact the selling agent or developer directly to obtain any information which may be available under the terms of The Energy Performance of Buildings (Certificates and Inspections) (England and Wales) Regulations 2007 or the Home Report if in relation to a residential property in Scotland.
*This is the average speed from the provider with the fastest broadband package available at this postcode. The average speed displayed is based on the download speeds of at least 50% of customers at peak time (8pm to 10pm). Fibre/cable services at the postcode are subject to availability and may differ between properties within a postcode. Speeds can be affected by a range of technical and environmental factors. The speed at the property may be lower than that listed above. You can check the estimated speed and confirm availability to a property prior to purchasing on the broadband provider's website. Providers may increase charges. The information is provided and maintained by Decision Technologies Limited.
**This is indicative only and based on a 2-person household with multiple devices and simultaneous usage. Broadband performance is affected by multiple factors including number of occupants and devices, simultaneous usage, router range etc. For more information speak to your broadband provider.
Map data ©OpenStreetMap contributors.




