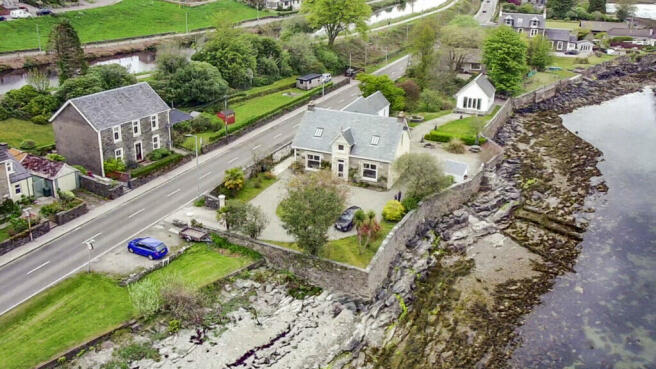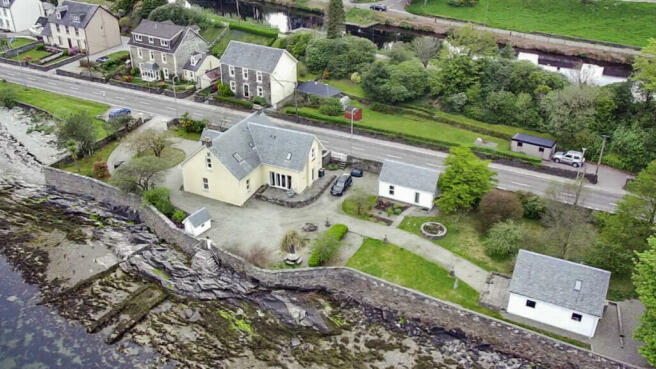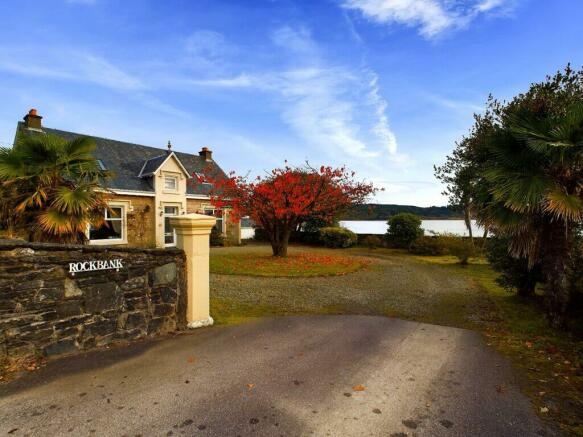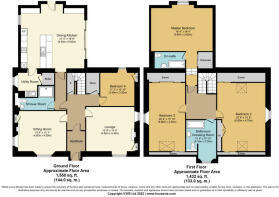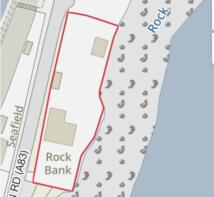Rockbank, Glenburn Road, Ardrishaig, Argyll

- PROPERTY TYPE
Detached
- BEDROOMS
4
- BATHROOMS
3
- SIZE
Ask agent
- TENUREDescribes how you own a property. There are different types of tenure - freehold, leasehold, and commonhold.Read more about tenure in our glossary page.
Freehold
Key features
- Home report all 1's
- Wonderful loch views with shore access
- Detached studio and garage/workshop
- Good size garden with ample parking
- Oil fired underfloor central heating
- Ornate open fire
- Original period features throughout
- Open plan kitchen/diner with loch views
- Surveyed at £550,000
- Approx 243 sq.m of living space
Description
Impressive loch side property situated on the edge of the village with easy access to Loch Fyne, the Crinan Canal and all local amenities Ardrishaig has to offer. Presenting numerous rarely available features including stunning loch views & a detached studio providing additional space. This traditional stone-built villa with private sweeping driveway, retains many of its original features and has been extended to form a wonderful open plan kitchen/diner and en-suite master bedroom above. The property consists of 4 bedrooms, 1 en-suite, 2 lounges, kitchen/diner, utility room, shower room and family bathroom. The property further benefits from high ceilings with traditional cornicing, oil fired underfloor central heating, an ornate open fire, detached garage/workshop, double glazing throughout and gravel driveways with parking for multiple vehicles and boat storage. High-speed broadband, 4G and digital television are available.
Entrance
Glazed aluminium door leading to the entrance porch with pendant lighting, carpeted flooring, traditional wooden pew style seat, ample space for coat hanging and boot storage. A semi-glazed timber door leads to the inner hallway.
Hallway
Carpeted flooring with pendant lighting, large storage cupboard and walk-in store. The hallway connects to rear passageway to shower room and kitchen/diner.
Lounge 4.8m x 4.4m
Welcoming dual aspect room with South and East facing windows giving beautiful loch views. Open fire with a slate hearth, carpeted, TV point, phone point, storage cupboard, period style features including cornicing, high skirtings. Ample space for lounge furniture.
Sitting room 4.80m x 4.00m
Second family living room currently used as a study with dual aspect views to South and West, original period features, including focal point unused fireplace and cornicing. Pendant lighting, phone point, storage cupboard, carpeted flooring.
Bedroom four 3.40m 3.30m
Ground floor double bedroom with views to the rear with partial loch views, carpeted flooring, storage cupboard, pendant lighting, TV point and space for freestanding bedroom furniture.
Shower room 3.2m x 1.3m (into the shower 2.2m)
White three-piece suite with large walk-in thermostatic shower, rain shower head, mosaic tiling within the shower, WC, WHB, tiled flooring, extractor fan, downlighting, wood panelling and feature wall lighting.
Kitchen/Diner 6.4m x 6.0m
A stunning addition to the property with glazed East facing full height windows and French doors, leading to a small patio, which allow magnificent loch views and light to flood in. An extensive array of wall and base units, granite effect worktops, inbuilt fridge freezer, twin AEG ovens, 5 ring AEG induction hob, extractor hood above, space and plumbing for a dishwasher, oversized kitchen island with storage and stainless-steel sink. Large dining area with pendant lighting above and currently seating 10 people. TV point, downlighting, tiled flooring. Triple aspect views, glazed back door leading to the garden.
Utility room 2.2m x 1.9m
Located off the kitchen/diner with wall and base units, worktops, stainless steel sink, space and plumbing for white goods. Storage cupboard housing the hot water tank and controls for the underfloor central heating system. Views to the side.
First floor
Carpeted original staircase leading to the first floor landing giving access to all upper rooms. Wall lighting, skylight and hatch access with a built in Ramsay ladder allows easy access to the loft space.
Bedroom two 6.80m x 4.70m
King size bedroom with side window giving loch views to the East, 2 x skylights, focal point unused fireplace, 2 central heating radiators, TV point, inbuilt cupboard, pendant lighting, carpeted & generous space for freestanding furniture.
Bedroom three 6.80m x 3.30m
King size bedroom with side window, 2 x skylights, unused focal point fireplace, central heating radiator, TV point, phone point, pendant light fitting, carpeted flooring.
Bathroom/dressing area 4.10m x 3.30m
Traditional style white three-piece suite with large bath, electric shower and screen over the bath, traditional mixer tap, tiled splashbacks, vinyl flooring, WC, WHB, extractor fan and enclosed bathroom light fitting. Dressing area within the large dormer, carpeted flooring and loch views.
Master bedroom 5.60m x 5.60m
Located in the rear extension over the kitchen/diner. Three stairs leading down to the master bedroom with en-suite facilities, 2 x skylights, TV point, pendant lighting, double inbuilt wardrobe, storage alcove, carpeted, central heating radiator. The window to the rear gives loch views.
En suite 3.1m x 1.8m
Traditional style white three-piece suite with thermostatic rain shower and screen over the bath, mixer tap, mosaic tiling within the bath, WC, WHB, heated towel rail, eaves storage, shelving and feature lighting, extractor fan, carpeted and skylight to the side.
Studio
Detached building with planning permission for a studio, which comprises a large open plan studio/workshop/home office with a kitchen, small bathroom and additional space on the mezzanine floor. Double glazed throughout with a separate oil fired underfloor central heating system. TV points, phone connection and high-speed broadband. Dual aspect windows giving stunning loch views to the South and East. French doors and full-length windows lead to a loch facing patio with panoramic views down Loch Fyne to Arran.
Outdoor space
The property benefits from some great outdoor space with gated stone steps that lead down to the shores of Loch Fyne. The garden is mainly laid to lawn, drying area, sweeping gravel driveway and parking areas. The rest of the garden is well stocked with mature trees, annual flowering perennials, fruit trees, plants and shrubs. Numerous vantage points and seating areas to enjoy the south facing loch views.
Location
The main local amenities in Ardrishaig are a mini supermarket, newsagents, primary school, hairdressers, launderette, The Rumblin' Tum Cafe and many more amenities. Ardrishaig also has Tennis courts, a sailing club, a couple of small local pubs and the Grey Gull hotel and restaurant. Ardrishaig also boasts the beginning of the iconic Crinan Canal, with a stunning walkway/cycle path along a 9 mile stretch of water. Various local events are held throughout the year, such as the Ardrishaig gala day. The nearby town of Lochgilphead has a high school, sports facilities, a supermarket, more local shops, restaurants, a local community hospital containing a GP Surgery and A&E department, Dentists, Vets and Opticians.
Thinking of selling or switching agents?
Call now to find out more about our no sale no fee offer.
You can even switch your property to Argyll Estate Agents for free.
Call to arrange today.
All measurements approximate and descriptions are for guidance only.
These particulars were prepared on the basis of our knowledge of the local area and, in respect of the property itself, the information supplied to us by our clients. All reasonable steps were taken at the time of preparing these particulars. All statements contained in the particulars are for information only and all parties should not rely on them as representations of fact; in particular:- (a) descriptions, measurements and dimensions are approximate only; (b) all measurements are taken using a laser measure (therefore may be subject to a small margin of error) at the widest points; and (c) all references to condition, planning permission, services, usage, construction, fixtures and fittings and movable items contained in the property are for guidance only.
Brochures
Brochure 1Web DetailsCouncil TaxA payment made to your local authority in order to pay for local services like schools, libraries, and refuse collection. The amount you pay depends on the value of the property.Read more about council tax in our glossary page.
Band: F
Rockbank, Glenburn Road, Ardrishaig, Argyll
NEAREST STATIONS
Distances are straight line measurements from the centre of the postcode- Inverkip Station23.7 miles
About the agent
Are you looking for a highly rated estate agent with great reviews, massive online presence and traditional values? Then look no further than Argyll Estate Agents. We specialise in property matching with buyers from all over the UK and overseas. Our waiting list and social media accounts are packed with buyers and followers ready to move now. Contact us today to find out what we can do for you. We offer marketing packages, a fee structure and customer service you will find hard to beat. Keep
Industry affiliations

Notes
Staying secure when looking for property
Ensure you're up to date with our latest advice on how to avoid fraud or scams when looking for property online.
Visit our security centre to find out moreDisclaimer - Property reference 15103. The information displayed about this property comprises a property advertisement. Rightmove.co.uk makes no warranty as to the accuracy or completeness of the advertisement or any linked or associated information, and Rightmove has no control over the content. This property advertisement does not constitute property particulars. The information is provided and maintained by Argyll Estate Agents, Lochgilphead. Please contact the selling agent or developer directly to obtain any information which may be available under the terms of The Energy Performance of Buildings (Certificates and Inspections) (England and Wales) Regulations 2007 or the Home Report if in relation to a residential property in Scotland.
*This is the average speed from the provider with the fastest broadband package available at this postcode. The average speed displayed is based on the download speeds of at least 50% of customers at peak time (8pm to 10pm). Fibre/cable services at the postcode are subject to availability and may differ between properties within a postcode. Speeds can be affected by a range of technical and environmental factors. The speed at the property may be lower than that listed above. You can check the estimated speed and confirm availability to a property prior to purchasing on the broadband provider's website. Providers may increase charges. The information is provided and maintained by Decision Technologies Limited.
**This is indicative only and based on a 2-person household with multiple devices and simultaneous usage. Broadband performance is affected by multiple factors including number of occupants and devices, simultaneous usage, router range etc. For more information speak to your broadband provider.
Map data ©OpenStreetMap contributors.
