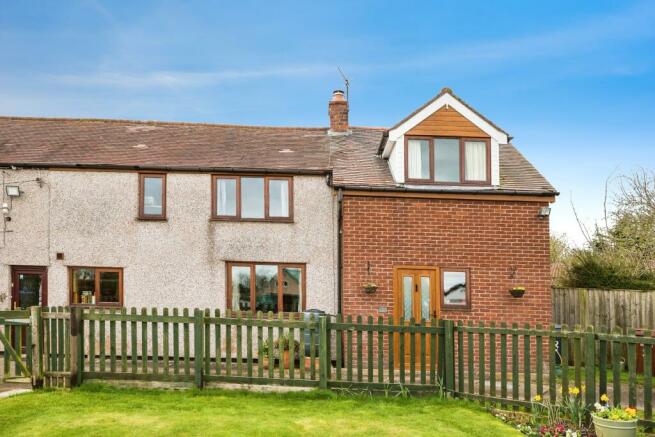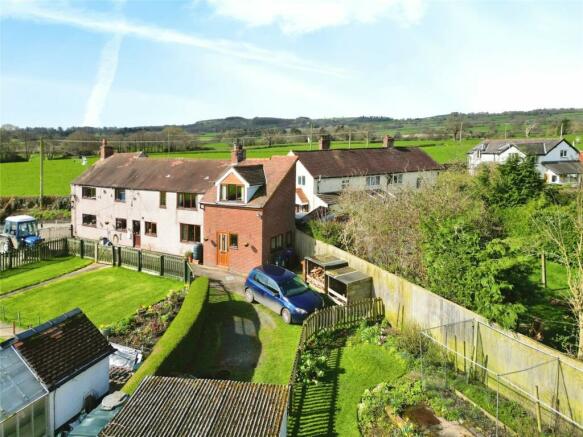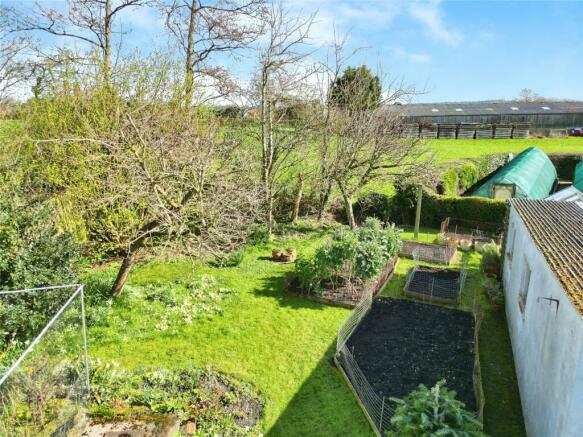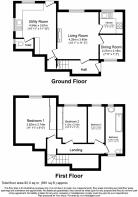Hengoed, Oswestry, Shropshire, SY10

- PROPERTY TYPE
Semi-Detached
- BEDROOMS
3
- BATHROOMS
1
- SIZE
Ask agent
- TENUREDescribes how you own a property. There are different types of tenure - freehold, leasehold, and commonhold.Read more about tenure in our glossary page.
Freehold
Key features
- Individual Semi Detached Character Cottage
- Quiet Rural Location
- Three Bedrooms
- 2 Reception Rooms
- EPC Grade D
- Private Gardens
- Garage & Driveway
Description
Peaceful Rural Location - Three Bedrooms - Large Gardens - Garage & Drive - 2 Reception Rooms - The accommodation comprises: Entrance Hall; Living Room with Multi Fuel Burner; Dining Room; Kitchen; Utility Room; Cloakroom; First Floor: Three Bedrooms; Bathroom; Outside: Drive; Garage; Rear Garden. EPC Grade D.
IMPORTANT NOTE TO POTENTIAL PURCHASERS & TENANTS:
We endeavour to make our particulars accurate and reliable, however, they do not constitute or form part of an offer or any contract and none is to be relied upon as statements of representation or fact. The services, systems and appliances listed in this specification have not been tested by us and no guarantee as to their operating ability or efficiency is given. All photographs and measurements have been taken as a guide only and are not precise. Floor plans where included are not to scale and accuracy is not guaranteed. If you require clarification or further information on any points, please contact us, especially if you are traveling some distance to view. POTENTIAL PURCHASERS: Fixtures and fittings other than those mentioned are to be agreed with the seller. POTENTIAL TENANTS: All properties are available for a minimum length of time, with the exception of short term accommodation. Please contact the branch for details. A security deposit of at least one month’s rent is required. Rent is to be paid one month in advance. It is the tenant’s responsibility to insure any personal possessions. Payment of all utilities including water rates or metered supply and Council Tax is the responsibility of the tenant in most cases.
OSW240113/2
Description
Peaceful Rural Location - Three Bedrooms - Large Gardens - Garage & Drive - 2 Reception Rooms - The accommodation comprises: Entrance Hall; Living Room with Multi Fuel Burner; Dining Room; Kitchen; Utility Room; Cloakroom; First Floor: Three Bedrooms; Bathroom; Outside: Drive; Garage; Rear Garden. EPC Grade D.
Directions
From the Your Move office take the Gobowen road and before reaching the bypass take the last left turn at Pentre Clawdd Farm. Follow the lane along for approximately 0.6 mile, keeping right at the 2 junctions of lanes and the cottage will be seen on the right. What Three Words: AMAZE.DELAY.KEENER
Entrance Hall
Part exposed stonework, stairs rising to the first floor, latch door leading off.
Living Room
4.2m x 3.45m
Brick built feature fireplace with inset multi fuel burner, exposed ceiling beams, radiator, double glazed window.
Dining Room
2.27m x 2.14m
Radiator, double glazed window.
Kitchen
2.32m x 1.93m
Fitted in a range of oak fronted base & wall units, comprising sink unit, electric cooker point, radiator, double glazed window.
Utility Room
3.56m x 1.83m
A versatile L shaped room which could be used as the main kitchen, comprising sink unit with mixer tap, plumbing for washing machine, Worcester oil fired boiler, under stairs storage cupboard, radiator, double glazed window & door leading outside.
Cloakroom
Comprising WC, double glazed window.
First Floor
Exposed stonework, radiator, double glazed window.
Bedroom 1
3.6m x 2.73m
Built in wardrobe, wood effect floor, radiator, double glazed window.
Bedroom 2
3.2m x 2.77m
Airing cupboard, radiator, double glazed window.
Bedroom 3
3.16m x 1.37m
Radiator, double glazed window.
Bathroom
4.2m x 1.52m
Comprising WC, wash basin, bath with shower over, radiator, double glazed window.
Outside
Outside
Rear Garden
The property is approached via a gated drive which leads to the private parking for 2-3 cars. The garden is a main feature of the property and enjoys views over the adjacent farmland and is laid mainly to lawn with fruit trees, flower & vegetable beds, fruit cage & greenhouse.
Garage
6.95m x 2.87
Agents Note
Shropshire Council - Council Tax Band B The property is Freehold
Brochures
Web DetailsFull Brochure PDF- COUNCIL TAXA payment made to your local authority in order to pay for local services like schools, libraries, and refuse collection. The amount you pay depends on the value of the property.Read more about council Tax in our glossary page.
- Band: B
- PARKINGDetails of how and where vehicles can be parked, and any associated costs.Read more about parking in our glossary page.
- Yes
- GARDENA property has access to an outdoor space, which could be private or shared.
- Yes
- ACCESSIBILITYHow a property has been adapted to meet the needs of vulnerable or disabled individuals.Read more about accessibility in our glossary page.
- Ask agent
Hengoed, Oswestry, Shropshire, SY10
Add an important place to see how long it'd take to get there from our property listings.
__mins driving to your place
Get an instant, personalised result:
- Show sellers you’re serious
- Secure viewings faster with agents
- No impact on your credit score
Your mortgage
Notes
Staying secure when looking for property
Ensure you're up to date with our latest advice on how to avoid fraud or scams when looking for property online.
Visit our security centre to find out moreDisclaimer - Property reference OSW240113. The information displayed about this property comprises a property advertisement. Rightmove.co.uk makes no warranty as to the accuracy or completeness of the advertisement or any linked or associated information, and Rightmove has no control over the content. This property advertisement does not constitute property particulars. The information is provided and maintained by Your Move, Oswestry. Please contact the selling agent or developer directly to obtain any information which may be available under the terms of The Energy Performance of Buildings (Certificates and Inspections) (England and Wales) Regulations 2007 or the Home Report if in relation to a residential property in Scotland.
*This is the average speed from the provider with the fastest broadband package available at this postcode. The average speed displayed is based on the download speeds of at least 50% of customers at peak time (8pm to 10pm). Fibre/cable services at the postcode are subject to availability and may differ between properties within a postcode. Speeds can be affected by a range of technical and environmental factors. The speed at the property may be lower than that listed above. You can check the estimated speed and confirm availability to a property prior to purchasing on the broadband provider's website. Providers may increase charges. The information is provided and maintained by Decision Technologies Limited. **This is indicative only and based on a 2-person household with multiple devices and simultaneous usage. Broadband performance is affected by multiple factors including number of occupants and devices, simultaneous usage, router range etc. For more information speak to your broadband provider.
Map data ©OpenStreetMap contributors.







