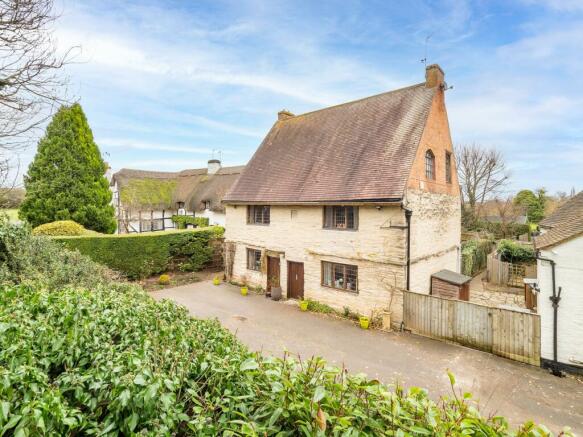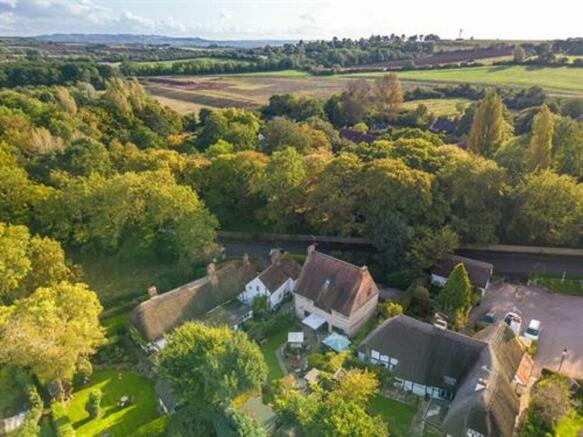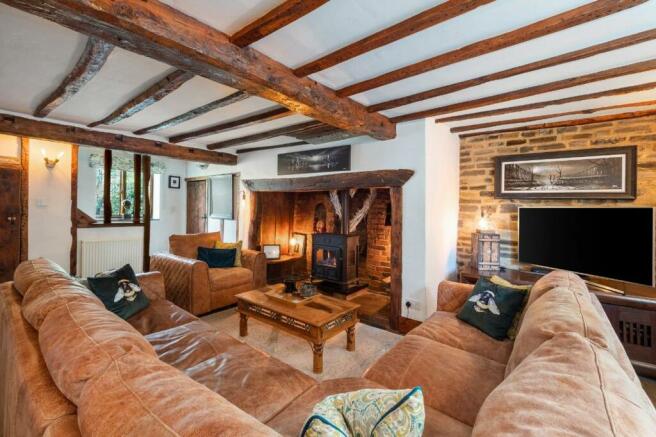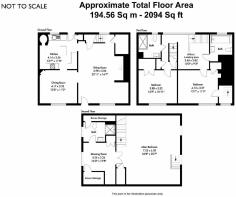Hathaway Hamlet, Shottery, CV37

- PROPERTY TYPE
Cottage
- BEDROOMS
3
- BATHROOMS
3
- SIZE
2,094 sq ft
195 sq m
- TENUREDescribes how you own a property. There are different types of tenure - freehold, leasehold, and commonhold.Read more about tenure in our glossary page.
Freehold
Description
CHECK OUT THE VIDEO TOUR
This splendid detached Grade II cottage is generously proportioned and boasts a prestigious location, situated directly across from Ann Hathaway's cottage. Offering three spacious double bedrooms, including one with an en-suite, a contemporary family shower room, a dressing room, a quaint cottage kitchen, a delightful lounge and dining room, a charming private garden, and ample parking. With the preservation of all its original features and meticulous restoration, this presents a truly exceptional opportunity to own a piece of history.
Ground Floor:
Stonehouse Kitchens has undergone meticulous restoration, preserving its period charm while embracing contemporary living. This extraordinary cottage boasts a wealth of character, from its lead windows, original wooden doors, and exposed beams to its generous ceiling height.
The spacious lounge features a stunning flagstone floor, partially exposed brick walls, and extends seamlessly from the front to the rear of the property. This well-lit space enjoys windows at both ends, offering enchanting views of the cottage garden. The focal point of the room is the impressive inglenook fireplace, complete with wooden seats on either side and a gas fire. Ample storage cupboards are seamlessly integrated into the room's design.
The flagstone flooring gracefully continues into the dining room, which is generously proportioned and includes a front-facing window. Here, a charming open fireplace nestles in the corner, complemented by original built-in shelving, partially exposed brick walls, and three feature windows set into the internal wall that separates the lounge from the dining area. A convenient door connects the dining room to the kitchen, making it an ideal space for entertaining.
The modern kitchen maintains the cozy ambiance of a cottage kitchen and offers delightful garden views. It boasts abundant storage, a built-in oven, an induction hob, integrated appliances (including a wine cooler), an island, and sleek granite work surfaces. The original bread oven is a captivating feature within the inglenook fireplace, surrounded by partially exposed brick walls and the flagstone floor. A door from the kitchen provides easy access to the garden.
First Floor:
Ascend the wooden staircase to the first-floor landing, a spacious area that can accommodate an additional snug or study space, featuring a prominent window with garden views.
The first floor hosts two generously sized double bedrooms, both complete with ample built-in storage, partially exposed brick walls, wooden beams, delightful views, and one even retains its original fireplace. The family shower room has undergone recent refurbishment and now boasts a sunken shower, a marble basin set into a marble washstand, a WC, and a charming original dovecote window. Additional storage is conveniently situated on the landing.
Second Floor:
The master bedroom occupies the entire second floor and is a truly impressive and stunning space. With its original wooden vaulted ceiling, reaching approximately 16 feet in height, wooden floors, partially exposed brick walls, and two large feature windows along with a Velux window, this room is a true gem. Abundant built-in storage is thoughtfully integrated, and the room benefits from a separate dressing room, complete with additional built-in storage and a feature window.
The modern and well-presented en suite boasts a rain head shower, a contemporary basin set into a vanity unit, and a WC.
PLEASE NOTE:
Services
Mains electricity, gas and water are connected to the property. Drainage is via the main system. NB We have not tested the heating, domestic hot water system, kitchen appliances or other services and whilst believing them to be in satisfactory working order, we cannot give warranties in these respects. Interested parties are invited to make their own enquiries.
Council Tax
Local Authority: Stratford District Council .
Viewings
Strictly by prior appointment via the selling agent.
MONEY LAUNDERING REGULATIONS
Intending purchasers will be asked to produce identification documentation at a later stage and we would ask for your co-operation in order that there will be no delay in agreeing the sale.
Please Note:
1: These particulars do not constitute part or all of an offer or contract. Prospective purchasers and lessees ought to seek their own professional advice.
2: The measurements indicated are supplied for guidance only and as such must be considered incorrect.
3: Potential buyers are advised to re-check the measurements before committing to any expense.
4: Nikki Homes has not tested any apparatus, equipment, fixtures, fittings or services and it is the buyers’ interests to check the working condition of any appliances.
5. No person in the employment of Nikki Homes has any authority to make or give any representations or warranty whatsoever in relation to this property on behalf of Nikki Homes, nor enter into any contract on behalf of the Vendor.
6: Nikki Homes has not sought to verify the legal title of the property and the buyers must obtain verification from their solicitor.
- COUNCIL TAXA payment made to your local authority in order to pay for local services like schools, libraries, and refuse collection. The amount you pay depends on the value of the property.Read more about council Tax in our glossary page.
- Ask agent
- PARKINGDetails of how and where vehicles can be parked, and any associated costs.Read more about parking in our glossary page.
- Yes
- GARDENA property has access to an outdoor space, which could be private or shared.
- Private garden
- ACCESSIBILITYHow a property has been adapted to meet the needs of vulnerable or disabled individuals.Read more about accessibility in our glossary page.
- Ask agent
Energy performance certificate - ask agent
Hathaway Hamlet, Shottery, CV37
Add an important place to see how long it'd take to get there from our property listings.
__mins driving to your place
Get an instant, personalised result:
- Show sellers you’re serious
- Secure viewings faster with agents
- No impact on your credit score
Your mortgage
Notes
Staying secure when looking for property
Ensure you're up to date with our latest advice on how to avoid fraud or scams when looking for property online.
Visit our security centre to find out moreDisclaimer - Property reference cd280398-1937-4b2c-97d3-c2695dfdf99f. The information displayed about this property comprises a property advertisement. Rightmove.co.uk makes no warranty as to the accuracy or completeness of the advertisement or any linked or associated information, and Rightmove has no control over the content. This property advertisement does not constitute property particulars. The information is provided and maintained by Nikki Homes- Property Consultants, Long Marston. Please contact the selling agent or developer directly to obtain any information which may be available under the terms of The Energy Performance of Buildings (Certificates and Inspections) (England and Wales) Regulations 2007 or the Home Report if in relation to a residential property in Scotland.
*This is the average speed from the provider with the fastest broadband package available at this postcode. The average speed displayed is based on the download speeds of at least 50% of customers at peak time (8pm to 10pm). Fibre/cable services at the postcode are subject to availability and may differ between properties within a postcode. Speeds can be affected by a range of technical and environmental factors. The speed at the property may be lower than that listed above. You can check the estimated speed and confirm availability to a property prior to purchasing on the broadband provider's website. Providers may increase charges. The information is provided and maintained by Decision Technologies Limited. **This is indicative only and based on a 2-person household with multiple devices and simultaneous usage. Broadband performance is affected by multiple factors including number of occupants and devices, simultaneous usage, router range etc. For more information speak to your broadband provider.
Map data ©OpenStreetMap contributors.




