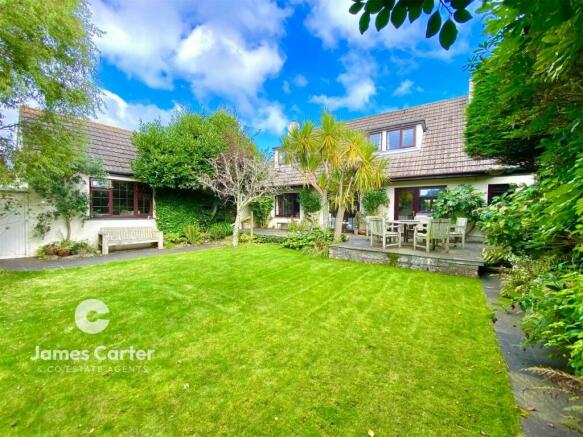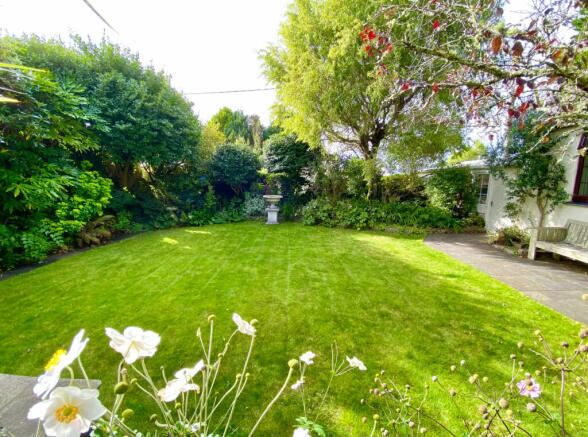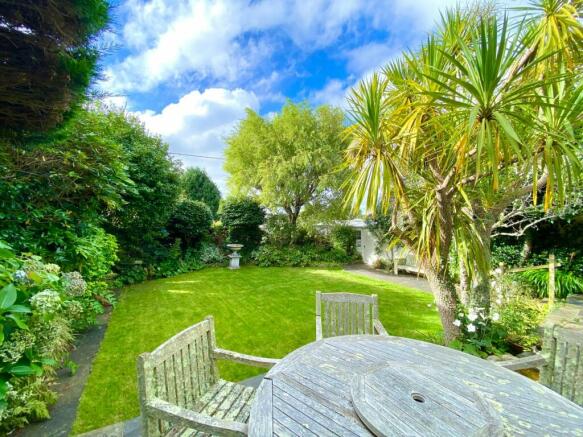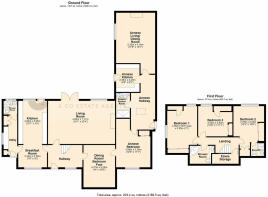Mawnan Smith, Falmouth, TR11

- PROPERTY TYPE
Detached
- BEDROOMS
5
- BATHROOMS
3
- SIZE
Ask agent
- TENUREDescribes how you own a property. There are different types of tenure - freehold, leasehold, and commonhold.Read more about tenure in our glossary page.
Freehold
Key features
- Detached Home With Annexe
- Centre Of Village Location
- Three Bedrooms
- Two Reception Rooms
- South Facing Private Garden
- Separate Spacious One Bed Annexe/ Apartment
Description
We are incredibly pleased to be able to offer for sale this detached non estate home that is situated within a very central location in the popular village of Mawnan Smith. The property is being offered for sale for the very first time since it's construction, it provides both spacious and flexible accommodation dependent on the individual needs of any prospective purchaser. The property would make an ideal main home plus annexe that would provide a dependent relative their own privacy and space. Alternatively it would make an ideal main home with an additional investment property for either short term letting or holiday letting purposes.
Internally the main home provides spacious and well proportioned living space. There is a spacious entrance hallway that leads to a very generous living room, this room enjoying direct access out to the very private rear gardens. The kitchen breakfast room is a full depth room that once more enjoys direct access out to the gardens. The further reception space on the ground floor includes a spacious dining room, utility room and a ground floor shower room. The first floor once more provides a feeling of space, this floor featuring three double bedrooms, one of these being en-suite plus a modern fitted shower room.
The annexe is unusually spacious, as previously stated would make a comfortable home for a dependent relative or alternatively a very nice rental property either on a short term or holiday letting basis. The accommodation within the annexe comprises a very spacious entrance hallway, generous living room that overlooks the garden, a double bedroom, kitchen and a modern upgraded shower room.
Externally there are gardens to the front and rear, the rear being a real feature of the property. The rear gardens have been very well planned and planted with a variety of mature shrubs, the gardens are fully enclosed, enjoy a great degree of privacy whilst also enjoying a south facing aspect.
In our opinion a very rare property to become available on the open market. A viewing is very highly advised.
Location
Mawnan Smith village is served by a good range of facilities including a village stores and post office, highly regarded primary school, village hall, coffee shop, hairdressers, church and thatched public house. The village also benefits from a regular bus service to Falmouth which is about 5 miles away.
The surrounding area boasts delightful countryside and coastal walks, the renowned Helford Passage (designated an Area of Outstanding Natural Beauty) is just a short distance away. The Helford Passage providing a ferry crossing to Helford village, the Ferryboat Inn and safe moorings for the sailors amongst us. The gardens at both Trebah and Glendurgan are also just over a mile away from the property. The larger town of Falmouth is close by with its wider range of amenities and safe sailing waters. Falmouth also provides both national and independent shops, restaurants and supermarkets as well as providing secondary schooling.
Entrance Hallway 1
Panel door to the front, double glazed window to the front overlooking the garden, stairs ascending to the first floor landing with painted timber handrail and balustrade, coved ceiling,
Living Room
4.60m x 7.11m (15' 1" x 23' 4") A very spacious principle reception room that is situated to the rear of the property and overlooks the garden. Panel door from the hallway, focal point slate fireplace with matching slate hearth under, recess to either side with arched tops and fitted shelving, double glazed window to the rear overlooking the terrace and gardens, double glazed French doors that open to the terrace and garden, two radiators, tv point, coved ceiling.
Kitchen Breakfast Room
Kitchen Area3.05m x 4.60m (10' 0" x 15' 1") Breakfast Area 2.34m x 3.05m (7' 8" x 10' 0") A very spacious full depth dual aspect kitchen breakfast room that enjoys views over both the front and rear gardens. Kitchen:
The kitchen area has been fitted with a comprehensive range of cream shaker style units with woodblock effect working surfaces over and part tiled surrounds, fitted eye level double oven, fitted gas hob with cooker hood above, inset stainless steel sink and drainer unit with mixer tap over, coved ceiling, double glazed door opening to the rear terrace and gardens, open access through to the breakfast area.
Breakfast Area:
Panel door from the entrance hallway, double glazed window to the front overlooking the garden, space for table, radiator, coved ceiling, recessed ceiling spotlights, door through to the utility room.
Utility Room
Panel door from the breakfast area, fitted units to one wall with working surfaces over, space for washing machine and tumble dryer,stainless steel sink and drainer unit, night storage heater, double glazed window to the side, fitted double cupboard with louvre fronted doors, door to the front garden, further door through to the ground floor shower room.
Dining Room
3.25m x 4.27m (10' 8" x 14' 0") A very spacious dining room that could be used as a fourth ground floor bedroom if required. Panel door from the entrance hallway, double glazed window to the front overlooking the garden, radiator, coved ceiling, pane door that provides access if required to the bedroom in the annexe.
Ground Floor Shower Room
Comprising a modern white suite of a wall hung wash hand basin with tiled surrounds, low level w.c, walk in shower area with tiled flooring, shower over, double glazed window to the rear.
Landing
Stairs ascending from the entrance hallway, painted timber handrail and balustrade, access to eaves storage space, radiator, ceiling spotlights, panel doors leading off to the bedrooms and shower room.
Bedroom One
3.33m x 4.95m (10' 11" x 16' 3") A spacious, light and airy dual aspect main bedroom that enjoys views out over the rear garden. Panel door from the landing, double glazed windows to both the side and rear, fitted wardrobes to tow walls, access to eaves storage space, radiator
Bedroom Two
3.25m x 3.78m (10' 8" x 12' 5") A second spacious double bedroom that enjoys views out over the rear garden. Panel door from the landing, double glazed window to the rear, radiator, fitted wardrobes to one wall, radiator, door through to the en- suite shower room.
En-Suite Shower Room
Comprising a shower enclosure with Mira shower over, low level w.c, pedestal wash hand basin, heated towel rail, light and shaver point.
Bedroom Three
3.20m x 3.63m (10' 6" x 11' 11") A third double bedroom that enjoys views out over the rear garden. double glazed window to the rear, radiator, fitted wardrobes to one wall with shelving to the side, access to eaves storage space.
Shower Room 1
The shower room has been refitted with modern white suite that comprises a large corner shower enclosure with low maintenance panel interior, chrome mixer shower over, fitted vanity unit with inset sink and cupboards below, low level w.c with concealed cistern, tiled walling, shaver socket, heated towel rail, double glazed window to the front.
Annexe
The annexe benefits from It's own private access door which is to the side of the building. The annexe also has access from the dining room of the main house if required, this is currently unused.
Entrance Hallway 2
A very spacious entrance hallway. Entrance door set to the side, Velux window, access to loft space, door through to the living/dining room.
Living /Dining Room
4.14m x 5.33m (13' 7" x 17' 6") 4.14m x 5.33m (13' 7" x 17' 6") An unusually spacious living area for a property of this type. Double glazed window to the side overlooking the garden, focal point fireplace with timber surround and hearth under (feature only) tv point, electric radiator, space for dining table.
Kitchen
2.49m x 2.95m (8' 2" x 9' 8") The kitchen is fitted with a range of Beech fronted floor, wall and drawer units with granite effect working surfaces over and part tiled surrounds, inset stainless steel one and half bowl sink and drainer unit with mixer tap over, space for cooker with cooker hood over, space for fridge freezer, integrated single dishwasher, integrated microwave, coved ceiling, double glazed stable door that opens to the rear garden.
Bedroom
3.38m x 3.89m (11' 1" x 12' 9") A spacious double bedroom that is set to the front of the annexe. Double glazed window to the front, deep wardrobe recess to one wall, electric radiator, coved ceiling, panel door through to the main dining room (currently unused).
Shower Room 2
The shower room has been ungraded and now comprises a walk in shower area with frameless glass screen and chrome mixer shower over, range of fitted white units to one wall, these consisting a vanity wash hand basin with cupboard under, mirror over with recessed spotlighting above, low level w.c with concealed cistern, fitted wall units with under unit lighting, heated chrome towel rail.
Gardens
To the front of the property there is a garden area that has been designed for ease of maintenance, this garden area being mainly paved with maturing shrubs set within beds. The property is approached via double timber gates that provide access to the garden area and main entrance door. At one side of the front garden there are further double timber gates that provide access to the driveway park ing area.
The rear garden is a fantastically private space that enjoys a South facing aspect whilst it is also fully enclosed that ensures a high level of privacy. There is a full width terrace that runs across the full width of the property and enjoys the sun for most of the day. This terrace then leads out to a large level lawned area that is bordered by mature shrubs, bushes and trees within beds. At one side there is a pathway that leads around the edge of the garden to a timber greenhouse/ potting shed Access is also gained to the rear door of the annexe from this rear garden.
Parking
The property benefits from a gated driveway to the front of the property, this area providing a parking area, this area could be enlarged to provide further parking of required.
Additional Information
Tenure - Freehold.
Services - Mains Water, Drainage And Electricity.
Council Tax - Main Property Is Band C, Annexe Is Band A- Cornwall Council.
Brochures
Brochure 1- COUNCIL TAXA payment made to your local authority in order to pay for local services like schools, libraries, and refuse collection. The amount you pay depends on the value of the property.Read more about council Tax in our glossary page.
- Band: C
- PARKINGDetails of how and where vehicles can be parked, and any associated costs.Read more about parking in our glossary page.
- Yes
- GARDENA property has access to an outdoor space, which could be private or shared.
- Yes
- ACCESSIBILITYHow a property has been adapted to meet the needs of vulnerable or disabled individuals.Read more about accessibility in our glossary page.
- Ask agent
Mawnan Smith, Falmouth, TR11
Add your favourite places to see how long it takes you to get there.
__mins driving to your place
Your mortgage
Notes
Staying secure when looking for property
Ensure you're up to date with our latest advice on how to avoid fraud or scams when looking for property online.
Visit our security centre to find out moreDisclaimer - Property reference 27297598. The information displayed about this property comprises a property advertisement. Rightmove.co.uk makes no warranty as to the accuracy or completeness of the advertisement or any linked or associated information, and Rightmove has no control over the content. This property advertisement does not constitute property particulars. The information is provided and maintained by James Carter And Co, Falmouth. Please contact the selling agent or developer directly to obtain any information which may be available under the terms of The Energy Performance of Buildings (Certificates and Inspections) (England and Wales) Regulations 2007 or the Home Report if in relation to a residential property in Scotland.
*This is the average speed from the provider with the fastest broadband package available at this postcode. The average speed displayed is based on the download speeds of at least 50% of customers at peak time (8pm to 10pm). Fibre/cable services at the postcode are subject to availability and may differ between properties within a postcode. Speeds can be affected by a range of technical and environmental factors. The speed at the property may be lower than that listed above. You can check the estimated speed and confirm availability to a property prior to purchasing on the broadband provider's website. Providers may increase charges. The information is provided and maintained by Decision Technologies Limited. **This is indicative only and based on a 2-person household with multiple devices and simultaneous usage. Broadband performance is affected by multiple factors including number of occupants and devices, simultaneous usage, router range etc. For more information speak to your broadband provider.
Map data ©OpenStreetMap contributors.





