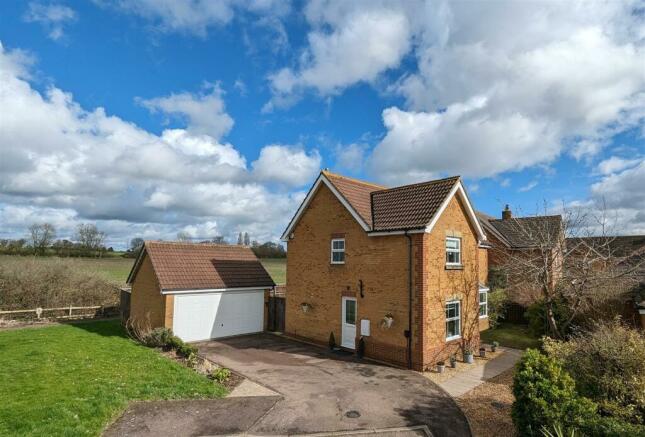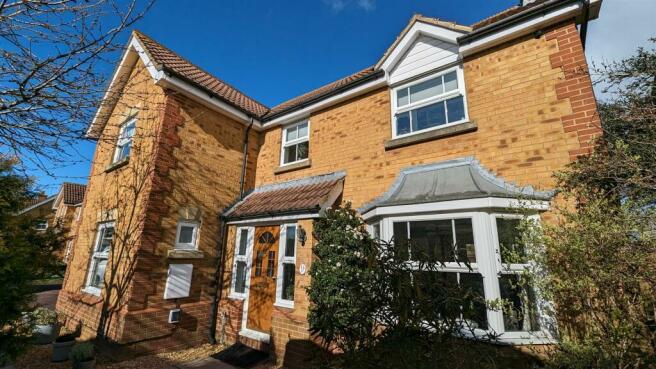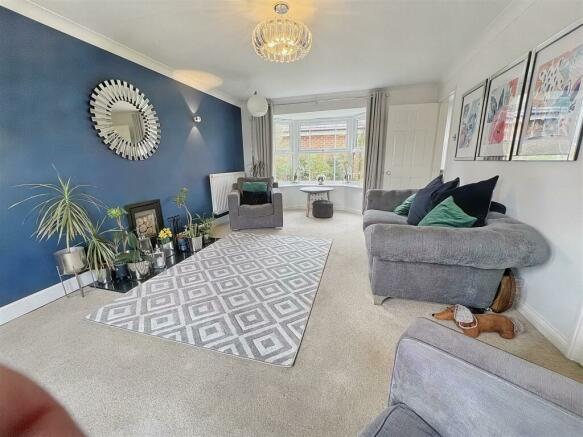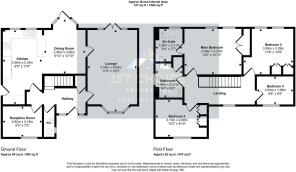Swift Close, Aylesbury

- PROPERTY TYPE
Detached
- BEDROOMS
4
- BATHROOMS
2
- SIZE
Ask agent
- TENUREDescribes how you own a property. There are different types of tenure - freehold, leasehold, and commonhold.Read more about tenure in our glossary page.
Freehold
Description
The property is located in quiet corner of a cul-de-sac location with a bus stop to Aylesbury 100 yards away, ,scenic walks around lakes. close to local amenities include convenience store, family friendly pub, hairdressers, village hall, two local pre-schools all within a short walking distance.
Community village feel with frequent activities by the lakes; fetes, fishing, RC sailing boats and paddle boarding in summer. Abundance of wildlife with many species of birds and deer all year round. To avoid disappointment we strongly advise an early inspection.
Entrance - Part glazed door with side panel windows, carriage light.
Entrance Hall - Fitted carpet, double panel radiator, stairs rising to first floor living accommodation, under stairs storage cupboard, coving to ceiling. doors to all rooms.
Cloakroom - Two piece suite comprising of low wc with enclosed cistern, wall mounted wash hand basin mounted in vanity unit with cupboard space below. Ceramic tiled surround. radiator , laminate flooring, Obscure double glazed window to side aspect.
Lounge - 3.58 x5.88 (11'8" x19'3") - carpet as fitted, two double panel radiators , log burner, coving to ceiling, double glazed walk-in bay window to front aspect. double glazed French doors with side windows to garden.
Study - 2.82 x 2.18 (9'3" x 7'1" ) - Vinyl flooring covering, radiators, coving to ceiling double glazed window to front aspect.
Kitchen - 2.96 x5.33 (9'8" x17'5") - Fitted with a matching range of base and wall mount units with Corian work tops over. Built-in double oven, induction hob, extractor hood over, built-in fridge/freezer, washing machine, and dishwasher, inset 1. 1/2 bowl sink unit with draining area, swan neck mixer tap. double panel radiator, Karndean flooring, two double glazed windows to rear aspect open plan to dining room.
Dining Room - 2.99 x3.90 (9'9" x12'9" ) - Double panel radiator, Karndean flooring, coving to ceiling, full height double glazed windows with double glazed casement door to garden.
First Floor Landing - Fitted carpet, single panel radiator, access to loft space, double glazed window to front aspect. Doors to all rooms
Main Bedroom - 4.09 x3.29 (13'5" x10'9") - Fitted carpet, double built-in wardrobes providing hanging clothes rail and shelving, radiator, two double glazed windows to rear aspect.
Ensuite - Three piece suit comprising of panel bath with mixer tap and shower over, glass screen, low level wc in hidden cistern , wash hand basin mounted in vanity unit with cupboards, mixer tap., fully tiled in ceramic tiles , ceramic tiled flooring heated towel rail, mirror fronted medicine cabinet double glazed window to rear aspect.
Bedroom Two - 3.59 x 3.28 (11'9" x 10'9") - Fitted carpet, two double built-in wardrobes providing hanging clothes rail and shelving. single panel radiator, two double glazed windows to rear aspect.
Bedroom Three - 3.13 x 2.68 (10'3" x 8'9") - Fitted carpet, built-in wardrobes providing hanging clothes rail and shelving, single panel radiator, double glazed window to front aspect
Bedroom Four - 2.64 x 1.95 (8'7" x 6'4") - Currently being used as a dressing room.. Laminate flooring , single panel radiator, double glazed window to front aspect.
Bathroom - Three piece suite comprising of panel bath with mixer tap, shower over bath, glass screen, low level wc , wash hand basin mounted in vanity unit, with mixer taps, draws and cupboards below. mirrored medicine cabinet, fully tiled , ceramic tied floor, heated towel rail. double glazed window to side aspect.
Front Garden - Small grassed area, with retaining flower and shrub borders , pathway leading to house.
Rear Garden - Laid to lawn, laid patio area, security light, outside tap, enclosed large BBQ / Bar area , storage space on side of property, enclosed by panel fencing, gated access on side.
Double Garage - Drive way for four vehicles leading up to detached double garage with electric roller door, power and light, storage space in eaves, personal door to garden, Electric car charging point.
Rear Elavation -
Views Of Open Farmland -
Brochures
Swift Close, AylesburyBrochureCouncil TaxA payment made to your local authority in order to pay for local services like schools, libraries, and refuse collection. The amount you pay depends on the value of the property.Read more about council tax in our glossary page.
Ask agent
Swift Close, Aylesbury
NEAREST STATIONS
Distances are straight line measurements from the centre of the postcode- Aylesbury Station1.3 miles
- Aylesbury Vale Parkway Station2.5 miles
- Stoke Mandeville Station3.1 miles
About the agent
1st Choice Properties, Milton Keynes
1st Choice Properties 1 Constantine Way Bancroft Park Milton Keynes MK13 0RA

We are here to help people find their ‘home sweet home’ and as an independent, family run business, that’s exactly what we do best!
We put our customers first and offer a cost-effective, service that is tailor made to each individual…because we know that no two people’s situations are the same!
Yes, we have over 35 years’ experience of helping buyers, sellers, landlords and tenants with their homes, but we are proud to say that it’s our warm and approachable character combined wit
Notes
Staying secure when looking for property
Ensure you're up to date with our latest advice on how to avoid fraud or scams when looking for property online.
Visit our security centre to find out moreDisclaimer - Property reference 32988931. The information displayed about this property comprises a property advertisement. Rightmove.co.uk makes no warranty as to the accuracy or completeness of the advertisement or any linked or associated information, and Rightmove has no control over the content. This property advertisement does not constitute property particulars. The information is provided and maintained by 1st Choice Properties, Milton Keynes. Please contact the selling agent or developer directly to obtain any information which may be available under the terms of The Energy Performance of Buildings (Certificates and Inspections) (England and Wales) Regulations 2007 or the Home Report if in relation to a residential property in Scotland.
*This is the average speed from the provider with the fastest broadband package available at this postcode. The average speed displayed is based on the download speeds of at least 50% of customers at peak time (8pm to 10pm). Fibre/cable services at the postcode are subject to availability and may differ between properties within a postcode. Speeds can be affected by a range of technical and environmental factors. The speed at the property may be lower than that listed above. You can check the estimated speed and confirm availability to a property prior to purchasing on the broadband provider's website. Providers may increase charges. The information is provided and maintained by Decision Technologies Limited.
**This is indicative only and based on a 2-person household with multiple devices and simultaneous usage. Broadband performance is affected by multiple factors including number of occupants and devices, simultaneous usage, router range etc. For more information speak to your broadband provider.
Map data ©OpenStreetMap contributors.




