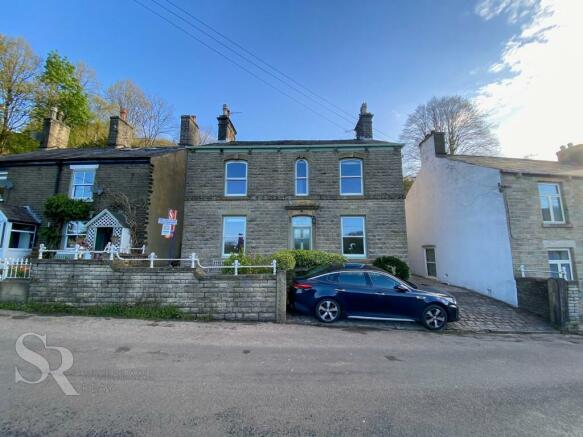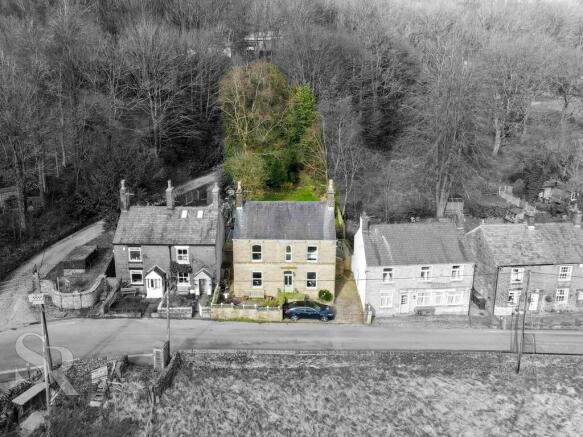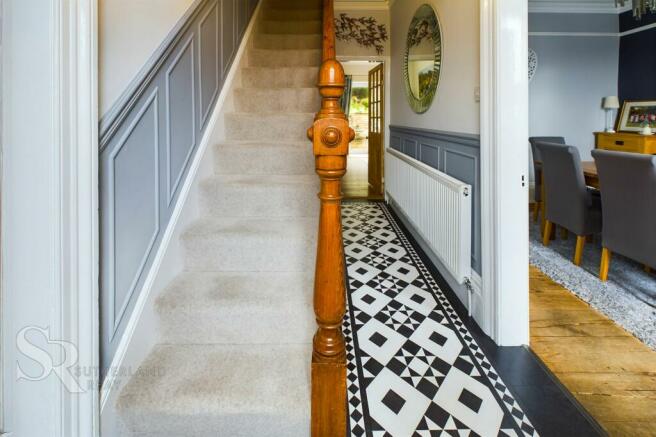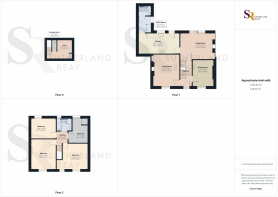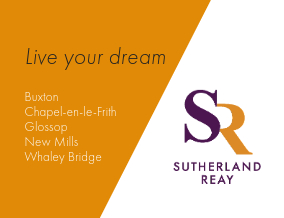
Spinnerbottom, Birch Vale, SK22

- PROPERTY TYPE
Detached
- BEDROOMS
4
- BATHROOMS
2
- SIZE
1,625 sq ft
151 sq m
- TENUREDescribes how you own a property. There are different types of tenure - freehold, leasehold, and commonhold.Read more about tenure in our glossary page.
Freehold
Key features
- Stunning Victorian Detached House
- Three Reception Rooms All With Feature Fireplaces
- Bespoke Tom Howley Kitchen Diner
- Utility Room Leading To Downstairs WC Shower Room
- Four Double Bedrooms
- Two Bathrooms
- Large Home Office
- Beautiful Large Rear Garden With Paved Patio
- Close To The Sett Valley Trail And Local Amenities
- Off Road Parking
Description
Nestled in the heart of the picturesque village of Birch Vale, this stunning Victorian detached house presents a unique opportunity for those seeking a blend of character and modern comfort. As you step inside, you are greeted by an array of original features, from ornate cornices and picture rails, creating an atmosphere of timeless elegance. The immaculate traditional kitchen diner is a chef’s dream, complete with a range cooker and ample space for dining and underfloor heating, ideal for entertaining friends and family. Three reception rooms offer versatile living spaces, each boasting a feature fireplace exuding warmth and charm. The property further comprises four well-appointed bedrooms, family bathroom, a utility room leading to a downstairs WC /shower room, and a large cellar, which has been converted into a home office. The highlight of this residence is undoubtedly the stunning views that can be enjoyed from various vantage points, offering a sense of tranquility and connection to nature. Off-road parking ensures convenience, while proximity to the Sett Valley Trail and local amenities adds to the desirability of this location.
The expansive large rear garden is a true oasis of calm, offering a beautiful paved patio area that transitions seamlessly into a manicured lawn, enveloped by established flower beds. Steps lead up to a small woodland above. To the front pf the property is a part walled garden featuring a paved seating area, perfect for simply soaking up the sun in a private setting. A cobbled sett off road parking area ensures ample parking for residents and guests alike. Whether you seek a peaceful sanctuary to enjoy the surrounding beauty or a charming haven to host gatherings, this property boasts outdoor spaces that cater to a variety of preferences while embodying the essence of refined countryside living. An opportunity not to be missed, this residence offers a perfect blend of period elegance, modern amenities, and a stunning location to call home.
EPC Rating: E
Hallway
1.63m x 3.83m
Composite front door with double glazed feature glass panels, Minton style black and white Karndean floor, feature wall paneling, stairs to first floor with original pine spindled balustrade, radiator.
Lounge
3.69m x 4.81m
Dining Room
2.93m x 3.87m
Traditional double glazed timber sash window to front elevation, feature fireplace, original cornicing and picture rail, radiator with cross panel ornate cover, original skirting boards, pine door, reclaimed oak floor boards.
Living Room
4.75m x 3.88m
Double glazed uPVC French doors leading out onto the rear garden and stone paved patio, wood burner set in a feature stone fireplace and hearth, built in cupboards and shelving to both sides of the fireplace, wall lights, oak flooring, cornicing, radiator. Access to the cellar.
Kitchen / Diner
6.09m x 3.06m
Traditional double glazed timber sash window to rear elevation, Rockdoor composite door leading to rear garden, Bespoke Tom Hawley kitchen, space for range cooker, integrated extractor fan, Belfast sink with mixer taps over, integrated dishwasher and fridge. Feature circular built in panelled bunkett seating/dining seating area, underfloor heating, Tumble marble tiled floor with underfloor heating, wall lights, two radiators. White woodgrain panelled door leading to the utility room.
Utility Room
1.89m x 2.42m
Timber double glazed window to rear elevation, space for washing machine, dryer and freezer, Tumble marble tiled floor, radiator, white woodgrain panelled door leading from kitchen and panelled door leading to shower and WC.
WC / Shower
1.93m x 1.48m
Low level push flush WC, Vanity unit sink with storage under, tiled corner shower, electric shower with chrome fittings, black tiled floor, extractor fan, grey towel rail.
Cellar / Home Office
2.72m x 3.45m
Accessed from the living room. Fully tanked cellar, fitted with red gloss base units with wooden worktop, shelving, wood effect laminate flooring, storage cupboard with louvre doors, recess lights.
Cellar Storage
0.84m x 2.05m
Landing
1.8m x 1.85m
Landing leading to all bedrooms and family bathroom, access to loft.
Bedroom One
3.86m x 4.78m
Two traditional timber framed double glazed sash window to front elevation, panelled feature wall, fitted wardrobes, cornicing, radiator, pine door.
Bedroom Two
4.03m x 3.86m
Traditional timber framed double glazed sash window to front elevation, radiator, pine door.
Bedroom Three
3.87m x 3.05m
Traditional timber framed double glazed sash window to rear elevation, cornicing, radiator, pine door.
Bedroom Four
2.32m x 3.88m
Traditional timber framed double glazed sash window to rear elevation, built in airing cupboard with storage, cornicing, radiator, pine door.
Bathroom
2.37m x 1.93m
Timber framed double glazed sash window to rear, white bath with contemporary central chrome mixer tap over, low level push flush WC, tiled walk in shower with chrome fittings, vanity unit with counter sink and contemporary chrome mixer tap over, anthracite ladder radiator, fully tiled walls and grey tiled floor, recess lights.
Rear Garden
Beautiful patio area with steps leading up to a lawned garden with established flower beds, space for a garden shed.
Front Garden
Part walled garden with paved seating area, established shrubs and perennials. To the left side of the house is a wood store.
Parking - Off street
Cobbled sett off road parking area.
Disclaimer
Please note: Subjective comments in this description imply the opinion of the selling agent at the time the sales details were prepared and the opinions of purchasers may differ. All measurements are approximate. This description does not constitute part of any contract
Energy performance certificate - ask agent
Council TaxA payment made to your local authority in order to pay for local services like schools, libraries, and refuse collection. The amount you pay depends on the value of the property.Read more about council tax in our glossary page.
Band: D
Spinnerbottom, Birch Vale, SK22
NEAREST STATIONS
Distances are straight line measurements from the centre of the postcode- New Mills Central Station1.7 miles
- New Mills Newtown Station1.9 miles
- Furness Vale Station2.2 miles
About the agent
The High Peak'smost successful agent
Formed in 2010, we are now firmly established as the High Peak's most successful agent.
Company ProfileWith prominent high street offices in Chapel-en-le-Frith and New Mills we're perfectly positioned to cover the entire High Peak and A6 corridor from Buxton to Stockport! We pride ourselves in the fact that much of our business comes from referrals, recommendations and repeat busine
Industry affiliations

Notes
Staying secure when looking for property
Ensure you're up to date with our latest advice on how to avoid fraud or scams when looking for property online.
Visit our security centre to find out moreDisclaimer - Property reference 27c422c8-f78d-43d7-b4db-7312c0b7a752. The information displayed about this property comprises a property advertisement. Rightmove.co.uk makes no warranty as to the accuracy or completeness of the advertisement or any linked or associated information, and Rightmove has no control over the content. This property advertisement does not constitute property particulars. The information is provided and maintained by Sutherland Reay, New Mills. Please contact the selling agent or developer directly to obtain any information which may be available under the terms of The Energy Performance of Buildings (Certificates and Inspections) (England and Wales) Regulations 2007 or the Home Report if in relation to a residential property in Scotland.
*This is the average speed from the provider with the fastest broadband package available at this postcode. The average speed displayed is based on the download speeds of at least 50% of customers at peak time (8pm to 10pm). Fibre/cable services at the postcode are subject to availability and may differ between properties within a postcode. Speeds can be affected by a range of technical and environmental factors. The speed at the property may be lower than that listed above. You can check the estimated speed and confirm availability to a property prior to purchasing on the broadband provider's website. Providers may increase charges. The information is provided and maintained by Decision Technologies Limited. **This is indicative only and based on a 2-person household with multiple devices and simultaneous usage. Broadband performance is affected by multiple factors including number of occupants and devices, simultaneous usage, router range etc. For more information speak to your broadband provider.
Map data ©OpenStreetMap contributors.
