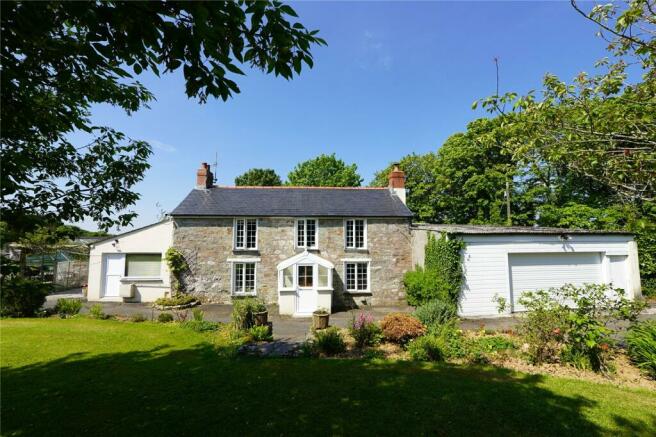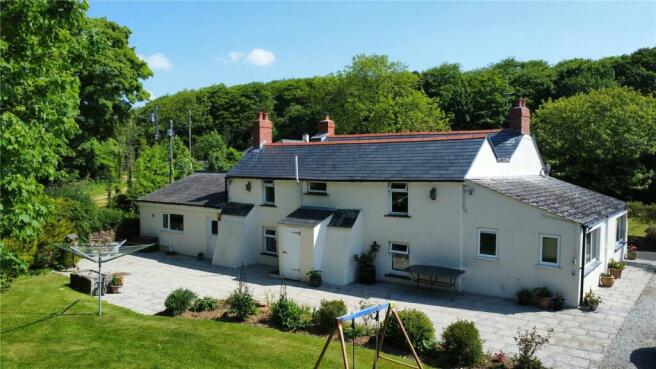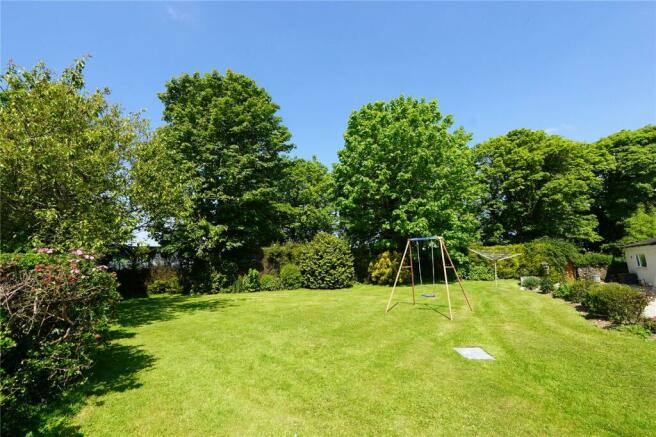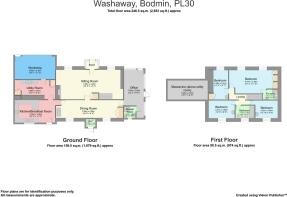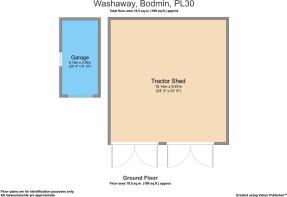
Washaway, Bodmin, Cornwall, PL30

- PROPERTY TYPE
Detached
- BEDROOMS
4
- BATHROOMS
3
- SIZE
Ask agent
- TENUREDescribes how you own a property. There are different types of tenure - freehold, leasehold, and commonhold.Read more about tenure in our glossary page.
Freehold
Key features
- A beautiful four bedroom detached property in a sought after location
- Set on a substantial plot boasting approximately 0.53 acres
- Immaculate and spacious living accommodation throughout
- Low maintenance enclosed gardens with an array of outbuildings
Description
The inviting living spaces are complemented by
views of the beautifully landscaped gardens, providing a tranquil retreat for outdoor relaxation. The property also benefits from a range of outbuildings, offering ample storage space and potential for further development subject to obtaining any necessary planning permissions that are required.
With its convenient location only a short distance from the
Cornish towns of Wadebridge and Padstow, this property
represents a fantastic opportunity for those seeking a
comfortable and well-connected lifestyle.
Accommodation
Entrance via a uPVC double glazed door leading into:
Porch
Dual aspect having uPVC double glazed windows to both the side and front elevations, a wooden door with obscure glazed panelling inset opening into:
Lounge
uPVC double glazed windows to the front elevation, wooden beams to ceiling, television point, radiator, stairs rising to the first floor, woodburning stove with exposed stone feature
walling and slate hearth, under stairs storage cupboard.
Dining Room
uPVC double glazed window to the rear elevation,
radiator, wooden beams to ceiling, built in storage cupboards.
Kitchen
uPVC double glazed window to the rear elevation, uPVC double glazed door leading to the rear elevation, radiator, LED downlighting, a range of fitted wall and base units with rolltop work surfaces over incorporating a 1 1/2 bowl sink and drainer with mixer tap and tiled splashback, four ring electric hob with extractor fan over, built in double oven, integrated dishwasher, integrated fridge freezer.
Utility
A range of fitted base units with rolltop works surfaces over incorporating a stainless steel sink and drainer with mixer tap, tiled splashback, under counter space and plumbing for washing machine, undercounter space for tumble dry, space for fridge freezers, LED downlighting, built in storage cupboards, radiator.
Office Space
Dual aspect having uPVC double glazed windows to both the front and side elevation, access to attic via loft hatch, radiator, uPVC doors leading to both the front and side elevations, door into:
Shower Room
Obscure uPVC double glazed window to the rear
elevation, low-level W.C, Wash hand basin with individual taps, corner shower with glazed shower screen and electric shower over, tiled floor ceiling.
First Floor
Doors off to all first floor rooms.
Bedroom
uPVC double glazed window to the rear elevation,
radiator.
Bathroom
uPVC double glazed window to the rear elevation, bath with a panel surround, and a mixer tap with a shower, LED downloading, access to attic via loft hatch, tiled floor to ceiling, chrome heated tower, radiator, Pedestal wash hand basin with mixer tap, bidet, low-level W.C, radiator.
Bedroom
uPVC double glazed window to the rear elevation, radiator, wash and basin with individual taps and splashback with vanity
storage below.
Bedroom
uPVC double glazed window to the front elevation, built in storage cupboard, radiator, wash hand basin with individual taps, tiled splashback and vanity storage below.
Bedroom
uPVC double glazed window to the front elevation, radiator, built in wardrobes, access to attic via loft hatch, door leading into:
Ensuite Shower Room
Pedestal wash hand basin with mixer tap, low-level W.C, corner shower with glazed shower screen and mixer shower over, tiled floor to ceiling, chrome heated towel radiator.
Outside
Occupying a substantial plot of approximately 0.53 acres and being enclosed by a mature hedge line boundary, the properties accessed via a private gated entrance that opens onto to the large driveway providing off-road parking for multiple vehicles.
The main residence is surrounded by low maintenance mature gardens having a wide array of mature flowering trees and shrubs throughout, the front garden is predominantly laid to lawn with an area of paved patio that provides a great space to enjoy outdoor dining and entertaining whilst to the rear elevation the low maintenance enclosed garden is set across areas of level lawn and hardstanding.
Situated within the private grounds of Tregainlands is a variety of outbuildings that offer immense potential for their use.
Outbuildings
Positioned adjacent to the main residence is a substantial workshop/storage facility, boasting power and lighting throughout and has tremendous potential and versatility.
There are an array of other outbuildings within the grounds of Tregainlands including the attached garage and a further detached double garage once again offering a plethora of
opportunities.
Directions
What3words: bravest.soaps.face
Services
Mains electricity, gas, water and drainage.
Tenure
Freehold
EE Rating D
Council Tax Band D
Plan of the Land
The plan is based on ordnance survey extracts, and the areas are not guaranteed. Purchasers must satisfy themselves as to their accuracy.
Location and Land Plans
Not to scale and for identification purposes only.
Verified Material Information
Asking price: Guide price £595,000
Council tax band: D
Council tax annual charge: £2342.54 a year (£195.21 a month)
Tenure: Freehold
Property type: House
Property construction: Standard form
Number and types of room: 4 bedrooms, 3 bathrooms, 2 receptions
Electricity supply: Mains electricity
Solar Panels: No
Other electricity sources: No
Water supply: Mains water supply
Sewerage: Septic tank
Heating: Central heating
Heating features: None
Broadband: FTTC (Fibre to the Cabinet)
Mobile coverage: O2 - Excellent, Vodafone - Excellent, Three - Excellent, EE - Excellent
Parking: Garage, Driveway, Gated, Off Street, Rear, and Private
Building safety issues: No
Restrictions - Listed Building: No
Restrictions - Conservation Area: No
Restrictions - Tree Preservation Orders: None
Public right of way: No
Long-term flood risk: No
Coastal erosion risk: No
Planning permission issues: No
Accessibility and adaptations: None
Coal mining area: No
Non-coal mining area: Yes
Energy Performance rating: D
All information is provided without warranty. Contains HM Land Registry data © Crown copyright and database right 2021. This data is licensed under the Open Government Licence v3.0.
The information contained is intended to help you decide whether the property is suitable for you. You should verify any answers which are important to you with your property lawyer or surveyor or ask for quotes from the appropriate trade experts: builder, plumber, electrician, damp, and timber expert.
Brochures
Particulars- COUNCIL TAXA payment made to your local authority in order to pay for local services like schools, libraries, and refuse collection. The amount you pay depends on the value of the property.Read more about council Tax in our glossary page.
- Band: D
- PARKINGDetails of how and where vehicles can be parked, and any associated costs.Read more about parking in our glossary page.
- Yes
- GARDENA property has access to an outdoor space, which could be private or shared.
- Yes
- ACCESSIBILITYHow a property has been adapted to meet the needs of vulnerable or disabled individuals.Read more about accessibility in our glossary page.
- Ask agent
Washaway, Bodmin, Cornwall, PL30
Add your favourite places to see how long it takes you to get there.
__mins driving to your place



Kivells is a proudly independent firm and believes in delivering outstanding customer service. We have been selling property in Cornwall and Devon since 1885 and know our local markets intimately.
We believe in a focused, targeted approach to selling your property using our local knowledge, national connections and cutting edge IT, to ensure you get the best possible service. If you are looking to buy a property in the Westcountry, Kivells will help you every step of the way, with an up to date list of properties which are currently on the market available on our website.
If you are selling your home, Kivells will market your property in a highly effective way. Our website will list your property's full details along with photographs, comprehensive floor plans and Energy Performance Certificate (EPC) so that any prospective buyer anywhere in the world can view details of your property at the click of a mouse.
Your mortgage
Notes
Staying secure when looking for property
Ensure you're up to date with our latest advice on how to avoid fraud or scams when looking for property online.
Visit our security centre to find out moreDisclaimer - Property reference LIS240045. The information displayed about this property comprises a property advertisement. Rightmove.co.uk makes no warranty as to the accuracy or completeness of the advertisement or any linked or associated information, and Rightmove has no control over the content. This property advertisement does not constitute property particulars. The information is provided and maintained by Kivells, Liskeard. Please contact the selling agent or developer directly to obtain any information which may be available under the terms of The Energy Performance of Buildings (Certificates and Inspections) (England and Wales) Regulations 2007 or the Home Report if in relation to a residential property in Scotland.
*This is the average speed from the provider with the fastest broadband package available at this postcode. The average speed displayed is based on the download speeds of at least 50% of customers at peak time (8pm to 10pm). Fibre/cable services at the postcode are subject to availability and may differ between properties within a postcode. Speeds can be affected by a range of technical and environmental factors. The speed at the property may be lower than that listed above. You can check the estimated speed and confirm availability to a property prior to purchasing on the broadband provider's website. Providers may increase charges. The information is provided and maintained by Decision Technologies Limited. **This is indicative only and based on a 2-person household with multiple devices and simultaneous usage. Broadband performance is affected by multiple factors including number of occupants and devices, simultaneous usage, router range etc. For more information speak to your broadband provider.
Map data ©OpenStreetMap contributors.
