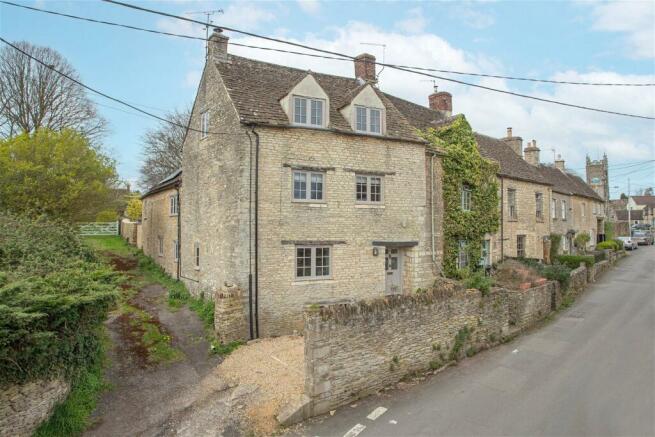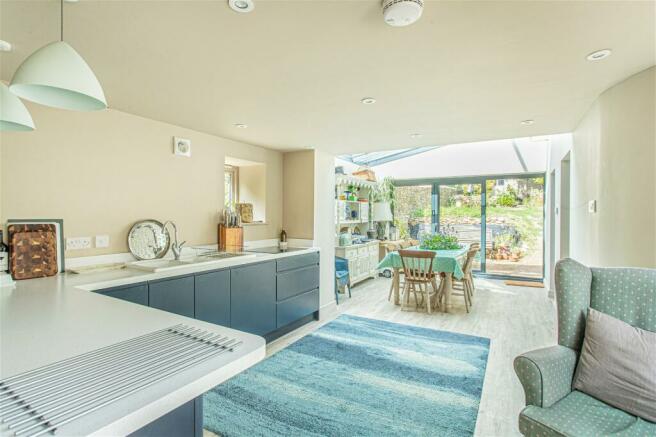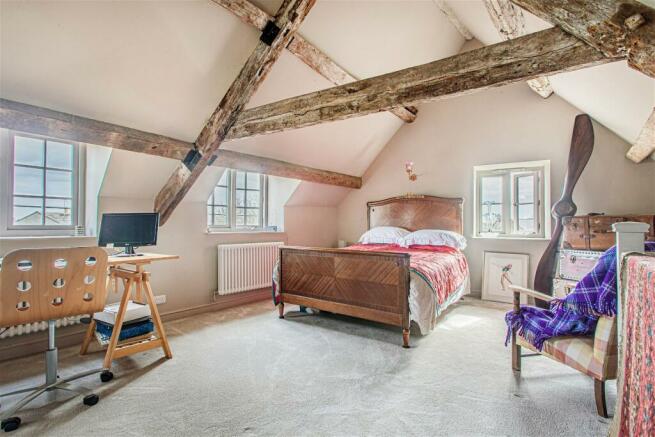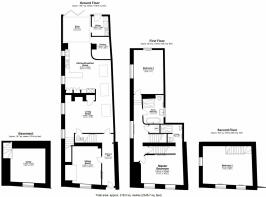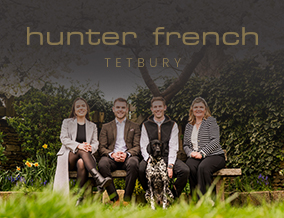
Sherston, Wiltshire

- PROPERTY TYPE
End of Terrace
- BEDROOMS
3
- BATHROOMS
2
- SIZE
2,346 sq ft
218 sq m
- TENUREDescribes how you own a property. There are different types of tenure - freehold, leasehold, and commonhold.Read more about tenure in our glossary page.
Freehold
Key features
- Beautifully Renovated Village Home
- Accommodation Reaching c.2346st.ft
- Boasting a Wealth of Character Throughout
- Generous Living Accommodation
- Three Double Bedrooms
- Master En-Suite Shower Room plus Principal Bathroom
- Modern Electric Heating
- South-Westerly Facing Rear Garden
- Off-Street Parking
Description
A beautifully renovated, with the upmost attention to detail, Cotswold stone village home in the heart of Sherston. The property has the fantastic added bonus of off-street parking and a good-sized rear garden.
This attractive Cotswold stone cottage has been sympathetically renovated throughout and extended under its current ownership to now offer a beautifully appointed home in the heart of the ever sought after, Wiltshire village of Sherston. The property is believed to date back to the 1780’s and boasts a charming collection of characterful features throughout its c.2346sq.ft of accommodation, including original flagstone flooring and open fireplace. This has been combined throughout with modern additions such as an electric AGA, Accoya windows and bi-folding doors to the rear garden.
The front door leads into the entrance hallway. Here the original flagstone floor has been professionally cleaned and re-laid along with bespoke ironmongery pieces for the wall lightings and door dressings. The stairs are found to the end of the hallway. To the left of the hallway is the sitting room, complete with its eye-catching, original fireplace that has a wood burner inset. There are stripped and polished pine floorboards across the room and the window has the older attractive wooden panelling with shutters. Beyond the hallway is the remainder of the ground floor which, although fully open-plan throughout, is naturally zoned into a second sitting area, kitchen and dining room. Throughout this space are numerous windows, including several large Velux windows and a fully glazed area over the dining space, all of which fill the space with natural light. This whole area at the rear of the house also benefits from underfloor heating throughout and is zoned. The kitchen itself is fitted with a contemporary range of wall units with a selection of integrated appliances that include a Bosch double oven, dishwasher and fridge freezer, Zanussi induction hob, as well as a new electric AGA in ‘Dartmouth Blue’. There is a very useful pantry to one side of the kitchen, and bi-fold doors at the rear of the dining area open out onto the rear garden. To complete the ground floor is a utility room with has fitted units to house the washing machine and dryer at eye level along with top cupboards, deep drawers underneath and pull-out platforms to hold laundry baskets, as well as a sink unit and a fully glazed door to the garden. There is also a cloakroom with W.C and a door to the original stone spiral staircase that leads down to an unconverted cellar that has striking brick vaulted ceiling.
Across the first and second floors are three well-proportioned double bedrooms, all uniquely offering their independent charm. The master features the original elm floorboards and is accompanied by an en-suite shower room that has its own Velux window and a heated towel rail. Both the second and third bedrooms boast a dual aspect. There is also a principal bathroom on the first floor that comprises both a freestanding bath and separate shower, a slate floor with underfloor heating, heated towel rail and a Velux window.
Externally, there is a parking space to the front of the cottage, bordered by a Cotswold stone wall, with flagstones leading up to the front door. At the rear is a pretty garden, again predominately bordered by a Cotswold stone wall and its south-westerly orientation means it catches the sun for the most part of the day and into the evening. The garden offers a fantastic canvas for a new owner to make their own mark on the space. There are currently various shrubs and flowers planted around the garden, plus a timber shed and patio terrace to the far end that overlooks a neighbouring orchard area with several magnificent trees.
We understand the property is connected to mains electricity, water and drainage. Council tax band E (Wiltshire Council). The property is freehold and we are advised it is not listed.
The property has been fully re-wired, has a brand new fully electric heating system installed and benefits six solar panels on the south facing side of the roof – these are fully owned by the property and not subject to any lease scheme.
EPC – D(65).
Sherston is a charming Cotswold village located just five miles from the larger market towns of Malmesbury and Tetbury on the edge of the Wiltshire/Gloucestershire border. There is a great community here and an excellent range of facilities for a village of its size, which include a well attended parish church, a highly regarded primary school, a renowned public house, general store with post office and a doctor's surgery.
Sherston is convenient for Bristol, Swindon, Bath and the M4 motorway which can be accessed at junctions 17 and 18 both within 10 to 15 minutes drive whilst trains operate regularly from Chippenham and Kemble connecting with London Paddington in approximately one and a half hours.
Brochures
Brochure 1Council TaxA payment made to your local authority in order to pay for local services like schools, libraries, and refuse collection. The amount you pay depends on the value of the property.Read more about council tax in our glossary page.
Band: E
Sherston, Wiltshire
NEAREST STATIONS
Distances are straight line measurements from the centre of the postcode- Chippenham Station8.6 miles
About the agent
Hunter French Tetbury was opened in June 2018 by Director Sam Kidner, a local Tetbury resident himself. The company pride ourselves in high quality, yet friendly customer service and our marketing package is inclusive of professional photography, floorplans and both local and national advertising. We would be delighted to hear from you to assist with any property needs
Industry affiliations

Notes
Staying secure when looking for property
Ensure you're up to date with our latest advice on how to avoid fraud or scams when looking for property online.
Visit our security centre to find out moreDisclaimer - Property reference S269930. The information displayed about this property comprises a property advertisement. Rightmove.co.uk makes no warranty as to the accuracy or completeness of the advertisement or any linked or associated information, and Rightmove has no control over the content. This property advertisement does not constitute property particulars. The information is provided and maintained by Hunter French, Tetbury. Please contact the selling agent or developer directly to obtain any information which may be available under the terms of The Energy Performance of Buildings (Certificates and Inspections) (England and Wales) Regulations 2007 or the Home Report if in relation to a residential property in Scotland.
*This is the average speed from the provider with the fastest broadband package available at this postcode. The average speed displayed is based on the download speeds of at least 50% of customers at peak time (8pm to 10pm). Fibre/cable services at the postcode are subject to availability and may differ between properties within a postcode. Speeds can be affected by a range of technical and environmental factors. The speed at the property may be lower than that listed above. You can check the estimated speed and confirm availability to a property prior to purchasing on the broadband provider's website. Providers may increase charges. The information is provided and maintained by Decision Technologies Limited. **This is indicative only and based on a 2-person household with multiple devices and simultaneous usage. Broadband performance is affected by multiple factors including number of occupants and devices, simultaneous usage, router range etc. For more information speak to your broadband provider.
Map data ©OpenStreetMap contributors.
