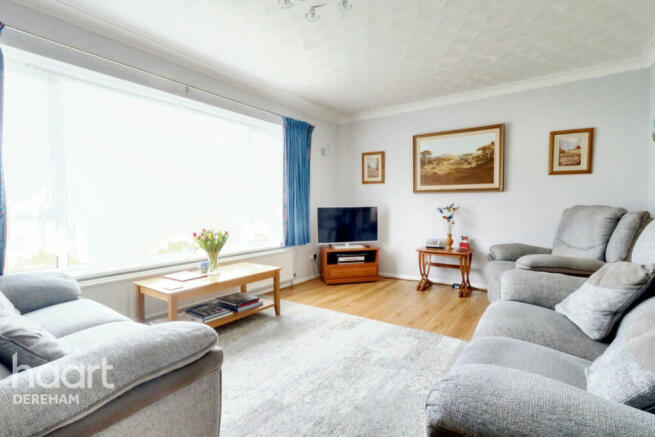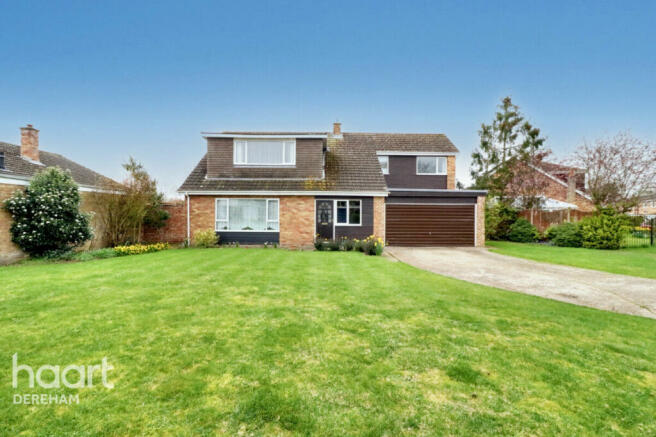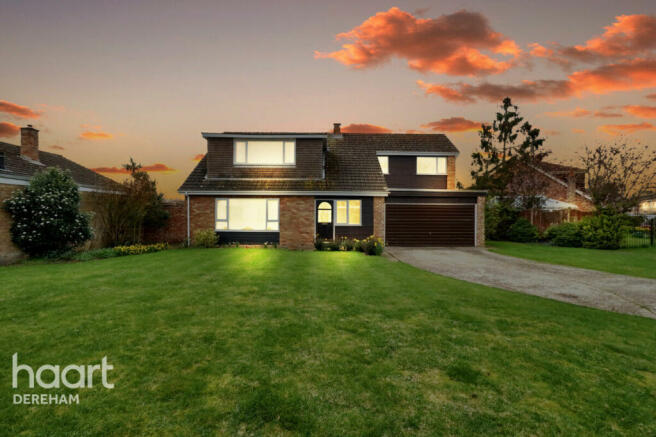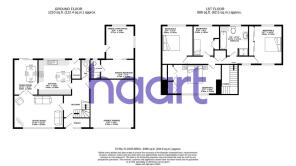
27 Bellmere Way, Thetford IP25 7HA

- PROPERTY TYPE
Detached
- BEDROOMS
4
- BATHROOMS
2
- SIZE
Ask agent
- TENUREDescribes how you own a property. There are different types of tenure - freehold, leasehold, and commonhold.Read more about tenure in our glossary page.
Freehold
Key features
- VIDEO TOUR WATCH NOW!
- Spacious 4 Bedroom Detached Family Home
- Situated in Desirable Norfolk Village
- Edge of Village Location, 1.5 miles from Town
- Flexible Accommodation for Multi-Generational/Annexe Living
- Abundant Off-Road Parking & Integral Double Garage.
- Scope to Extend Upper Level
- Neatly Maintained Enclosed Rear Garden
- Edge of Open Countryside - Great for Dog Walkers
- Motivated Vendors!
Description
The Home:
Upon entering through the front porch, you are greeted with a sense of space courtesy of the spacious hallway. Flowing into the sitting room, positioned at the front of the property, large windows flood the room with natural light, creating an inviting ambiance for relaxation and social gatherings. Adjacent to the sitting room lies the dining room, adorned with fitted sliding doors that open onto the rear garden, seamlessly blending indoor and outdoor living spaces.
The kitchen/breakfast room is a focal point of the home, boasting a range of spacious kitchen worktops, over-head storage cupboards, and plenty of space for a kitchen table. Tiled flooring adds a touch of elegance, while built-in appliances, including a wall-mounted double oven, electric hob with overhead extractor, and fridge/freezer, cater to modern convenience. Along with plumbing for a washing machine and dishwasher, further enhancing the kitchen functionality. A downstairs cloakroom adds convenience to this level, while a spacious hallway provides access to the double garage, completing the ground-floor layout.
As you ascend the stairs of this inviting home, it leads you to a long central landing that serves as a hub connecting all the bedrooms and the bathroom. The layout is thoughtfully designed, ensuring convenience and privacy for all occupants.
The principal bedroom stretches a generous 17.7 feet in length. This expansive space offers ample built-in wardrobe storage and plenty of room for bedroom furniture, basking in an abundance of natural light that streams in through the windows.
Bedroom 2 includes a wall-mounted radiator, and double-aspect windows invite sunlight across the room, illuminating the space. It is equipped with a large built-in wardrobe, perfect for those who have a lot of clothing, and plenty of room for large bedroom furniture. This room offers both comfort and functionality. In Bedroom 3, double size, residents are welcomed into a cosy bedroom with space for bedroom furniture like wardrobes and chests of drawers. Bedroom 4 presents a versatile space that is adaptable to various needs. Whether utilised as a spacious single bedroom for a family member or friend or transformed into a home office for remote work, this flexible room caters to diverse lifestyles and preferences.
Completing the upper level is the bathroom. Perfect for someone to put their own stamp on and transform. Equipped with a bath, toilet, wash basin, and a convenient walk-in shower cubicle, this well-appointed space provides all the essentials for daily grooming rituals and moments of self-care.
The Annexe:
As you step inside, you are greeted by a welcoming room thoughtfully designed and perfect for a sitting room, with ample space for furniture arrangement and personal touches to create a personalised space. This offers endless possibilities, whether you are needing a study, a space for multi-generational living, or a place for your work at home business. Continuing through the annexe, you'll find a spacious bedroom with enough room to accommodate bedroom furniture such as a bed, wardrobe, etc. This inviting space ensures both comfort and functionality for its occupant. Adjacent to the bedroom lies its own private bathroom, equipped with a washbasin, toilet, and convenient walk-in shower cubicle. This well-appointed bathroom offers convenience and comfort.
Outside:
As you approach the front of the property, you are greeted with an expansive and well-maintained front garden laid to lawn. The driveway itself is a practical feature, providing ample parking space for multiple cars with ease. Access to the double garage, allowing a perfect space for sheltering your vehicles. Its generous dimensions offer convenience for residents and guests alike, ensuring hassle-free arrivals and departures. It allows the scope and room to accommodate larger vehicles, such as motorhomes or caravans, catering to the diverse needs of homeowners.
As you step into the well-kept, enclosed rear garden, it offers a west-facing aspect. This outdoor area basks in the warmth of the afternoon sun, creating an ideal setting for relaxation and enjoyment. The garden has a spacious paved patio area, strategically positioned to take full advantage of the sunlight and offering a perfect spot for garden furniture. The garden is surrounded by established and mature beds.
Location:
The village is approximately nine miles from East Dereham, two miles from Watton, and eight miles from Swaffham. There is a public house called the Old Bell, a hotel called Broom Hall Country Hotel, and the property is only about five minutes from the Richmond Park Golf Course. The village also has a Church of England primary school, Parker's School, with just over 100 pupils.
Watton has a strong rural community, which comes together each year for the annual Wayland Show, one of England's oldest agricultural shows.
Just outside the town, Loch Neaton is believed to be England's only loch, a stunning location to enjoy a relaxing walk or a day spent fishing the waters.
There are cycle trails at nearby Thetford Forest and a well-maintained Richmond Park Golf Course, an 18-hole course with a driving range, all set within 100 acres of parkland.
Connected Services:
EPC (D)
Council Tax (D)
Mains water, electricity, oil-fired central heating, and drainage.
Disclaimer
haart Estate Agents also offer a professional, ARLA accredited Lettings and Management Service. If you are considering renting your property in order to purchase, are looking at buy to let or would like a free review of your current portfolio then please call the Lettings Branch Manager on the number shown above.
haart Estate Agents is the seller's agent for this property. Your conveyancer is legally responsible for ensuring any purchase agreement fully protects your position. We make detailed enquiries of the seller to ensure the information provided is as accurate as possible. Please inform us if you become aware of any information being inaccurate.
Brochures
Brochure 1Council TaxA payment made to your local authority in order to pay for local services like schools, libraries, and refuse collection. The amount you pay depends on the value of the property.Read more about council tax in our glossary page.
Ask agent
27 Bellmere Way, Thetford IP25 7HA
NEAREST STATIONS
Distances are straight line measurements from the centre of the postcode- Harling Road Station9.7 miles
About the agent
Dereham is in the very heart of Norfolk and is one of the larger towns in the county, with a population of around 18,000. Historically a farming town, Dereham is now home to a range of different businesses. There are good road links: the town is just off the A47, 15 miles west of Norwich and 25 east of King's Lynn, and it's an easy journey to the north Norfolk coast.
Dereham has everything you need, from large supermarkets to independent shops and cafes, a weekly market and a small cine
Industry affiliations

Notes
Staying secure when looking for property
Ensure you're up to date with our latest advice on how to avoid fraud or scams when looking for property online.
Visit our security centre to find out moreDisclaimer - Property reference 1109_HRT110907960. The information displayed about this property comprises a property advertisement. Rightmove.co.uk makes no warranty as to the accuracy or completeness of the advertisement or any linked or associated information, and Rightmove has no control over the content. This property advertisement does not constitute property particulars. The information is provided and maintained by haart, Dereham. Please contact the selling agent or developer directly to obtain any information which may be available under the terms of The Energy Performance of Buildings (Certificates and Inspections) (England and Wales) Regulations 2007 or the Home Report if in relation to a residential property in Scotland.
*This is the average speed from the provider with the fastest broadband package available at this postcode. The average speed displayed is based on the download speeds of at least 50% of customers at peak time (8pm to 10pm). Fibre/cable services at the postcode are subject to availability and may differ between properties within a postcode. Speeds can be affected by a range of technical and environmental factors. The speed at the property may be lower than that listed above. You can check the estimated speed and confirm availability to a property prior to purchasing on the broadband provider's website. Providers may increase charges. The information is provided and maintained by Decision Technologies Limited.
**This is indicative only and based on a 2-person household with multiple devices and simultaneous usage. Broadband performance is affected by multiple factors including number of occupants and devices, simultaneous usage, router range etc. For more information speak to your broadband provider.
Map data ©OpenStreetMap contributors.





