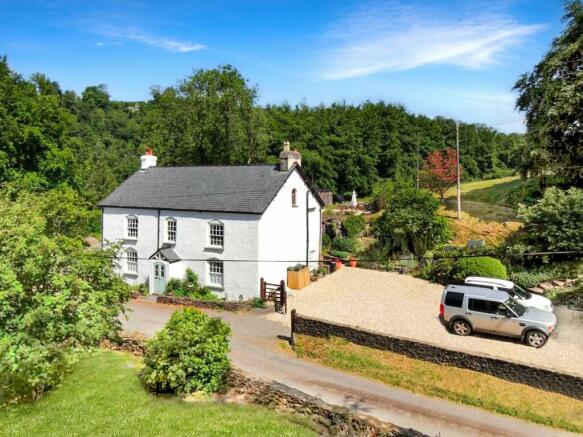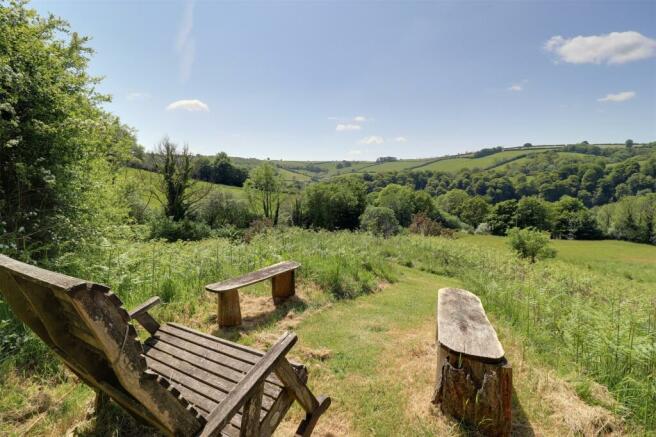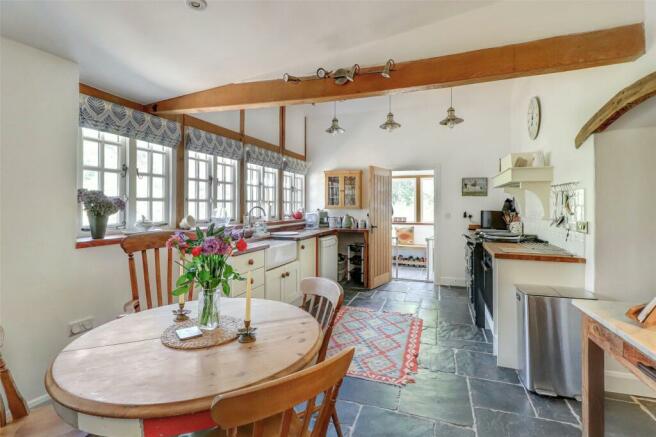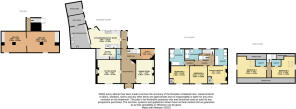
Dulverton, Somerset, TA22

- PROPERTY TYPE
Equestrian Facility
- BEDROOMS
5
- BATHROOMS
2
- SIZE
Ask agent
- TENUREDescribes how you own a property. There are different types of tenure - freehold, leasehold, and commonhold.Read more about tenure in our glossary page.
Freehold
Key features
- Beautiful Exe Valley Location within the Exmoor National Park
- Well maintained Grounds with Wonderful Views
- Stone Shippen Barn and Modern Agricultural Building
- Versatile and Spacious Accommodation Across 3 Stories
- 5 Double Bedrooms and 5 Bathroom/Shower Rooms
- C. 6 Acres of Gardens, Grounds and Paddocks
- Grade II Listed
- Generous Gravelled Parking Area
- Large Kitchen/Dining Room with Aga
- Convenient location with good road links
Description
Kitchen- slate flooring throughout, modern electric AGA, worksurface, Belfast sink, stable door to side, space for table, plumbing for dishwasher, access through to the
Larder- with fitted wall and base units and large fitted cupboard.
Utility Room- housing the hot water system, fitted worksurface, plumbing for washing machine, sink with drainer and oil fired boiler.
Boot Room- ample storage for boots and coats with door to the outside.
Downstairs cloakroom- with W.C, wash hand basin.
Slate flooring continues through to the inner hallway with stairs leading to the first floor and access through to the
Study- fireplace with inset woodburning stove, window to side elevation with window seat and shutters, T&G boarding, slate flooring. Character features.
A door way leads through to the Reception Hall with T&G boarding, slate flooring, feature corner fireplace. Doors provide access to the sitting room and dining room.
Access is provided to the main entrance porch with low level slate benches and door to outside.
Dining Room- Stone fireplace with slate and stone hearth, feature stone pointed beam above, inset woodburning stove. Southerly views to the front elevation with low level shutters.
South Facing Sitting Room- window to front elevation with low level shutters and window seat, inglenook fireplace with inset woodburing stove, feature bread oven, timber beam above, slate and brick hearth.
Bedroom 2- double room with south facing views of the adjoining garden, low level window sill, radiator.
End Bathroom- tiled flooring, large walk in shower, bath, W.C, wash hand basin. Views to the rear elevation.
Bedroom 3- double room with south facing views of the adjoining garden, built in cupboard, radiator.
Principle Bedroom- south facing views of the adjoining garden, ornate feature fireplace, built in wardrobe, radiator. A door leads through to the
En-Suite- with tiled flooring, bath, shower, towel rail, W.C, wash hand basin and window to rear elevation overlooking the garden,
Bathroom- tiled flooring, window to rear elevation, W.C, wash hand basin, towel rail.
Turned stairs lead to the second floor providing access to
Bedroom 4- double room with exposed timber flooring, window to side elevation, access to eaves, character features. En-suite bath with shower above, wash hand basin, W.C, tiled flooring, towel rail and Velux window.
Bedroom 5- double room with exposed timber flooring, window to side elevation, Velux, character beams and access to eaves.
En-Suite Bathroom- bath with shower above, W.C. wash hand basin, towel rail.
Outside
Double timber gates as well as pedestrian gate provide access on to the graveled parking area with room for several vehicles. Steps from here lead to the
Cellar
Spacious dry area with vaulted ceilings and a former bread oven.
Outbuildings
There is a good range of modern and traditional outbuildings comprising:
A 9.5m x 14.8m Large Agricultural Building which is timber framed with boarded elevations. To one corner is a timber shed housing the water treatment system and the rest of the barn is open fronted onto the paddocks. There is also access from the road to the paddock.
The Shippon- Ground floor: 7.3m x4.46m x 3.1m x 4.46m. First floor: 11.2m x 4.46m.
Built of stone construction the shippon on the ground floor is divided into 2 buildings with steps to the main room which expands across the whole first floor.
Gardens Grounds and Paddocks
Set in C.6 acres the gardens and grounds have been beautifully maintained with more formal gardens on the opposite side of the road with cut paths through the more natural areas.
The paddocks extend to the side and rear of the property and divided into 2 main fields with access between them both.
There are raised beds and paths leading to the top boundary with a summer house and a range of seating areas where the fantastic countryside views overlooking the Exe Valley can be enjoyed from.
Directions
Proceed out of Dulverton from our office along Jury Road and up over Jury Hill and into the Exe Valley. On meeting the A396 turn left signposted Bridgetown. Proceed up the valley for approximately 2 miles and Stags Head will be found on the right hand turn signposted Stags Head Cross.
What3words
Using What3words Smart Phone App. Type in the following three words: //opened.merge.both
Kitchen/Breakfast Room
6m x 3.3m
Sitting Room
4.3m x 4.3m
Study
3m x 2.2m
Dining Room
4.3m x 3.7m
Principal Bedroom
4.3m x 3.6m
Bedroom 2
3.6m x 3.6m
Bedroom 3
4.4m x 3.6m
Bedroom 4
6.1m x 4.3m
Bedroom 5
5.2m x 4.2m
Tenure
Freehold
Council Tax
Somerset Council – F
Viewing
Strictly by appointment with the selling agent
Brochures
ParticularsEnergy performance certificate - ask agent
Council TaxA payment made to your local authority in order to pay for local services like schools, libraries, and refuse collection. The amount you pay depends on the value of the property.Read more about council tax in our glossary page.
Band: F
Dulverton, Somerset, TA22
NEAREST STATIONS
Distances are straight line measurements from the centre of the postcode- Tiverton Parkway Station13.0 miles
About the agent
At Fine & Country, we offer a refreshing approach to selling exclusive homes, combining individual flair and attention to detail with the expertise of local estate agents to create a strong international network, with powerful marketing capabilities.
Moving home is one of the most important decisions you will make; your home is both a financial and emotional investment. We understand that it's the little things ' without a price tag ' that make a house a home, and this makes us a valuab
Notes
Staying secure when looking for property
Ensure you're up to date with our latest advice on how to avoid fraud or scams when looking for property online.
Visit our security centre to find out moreDisclaimer - Property reference DUL200063. The information displayed about this property comprises a property advertisement. Rightmove.co.uk makes no warranty as to the accuracy or completeness of the advertisement or any linked or associated information, and Rightmove has no control over the content. This property advertisement does not constitute property particulars. The information is provided and maintained by Fine & Country, Dulverton. Please contact the selling agent or developer directly to obtain any information which may be available under the terms of The Energy Performance of Buildings (Certificates and Inspections) (England and Wales) Regulations 2007 or the Home Report if in relation to a residential property in Scotland.
*This is the average speed from the provider with the fastest broadband package available at this postcode. The average speed displayed is based on the download speeds of at least 50% of customers at peak time (8pm to 10pm). Fibre/cable services at the postcode are subject to availability and may differ between properties within a postcode. Speeds can be affected by a range of technical and environmental factors. The speed at the property may be lower than that listed above. You can check the estimated speed and confirm availability to a property prior to purchasing on the broadband provider's website. Providers may increase charges. The information is provided and maintained by Decision Technologies Limited.
**This is indicative only and based on a 2-person household with multiple devices and simultaneous usage. Broadband performance is affected by multiple factors including number of occupants and devices, simultaneous usage, router range etc. For more information speak to your broadband provider.
Map data ©OpenStreetMap contributors.





