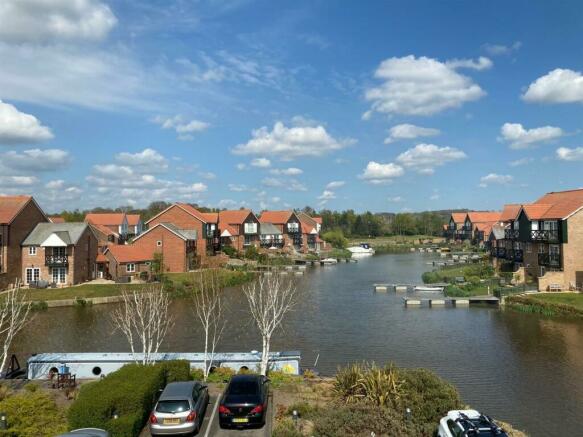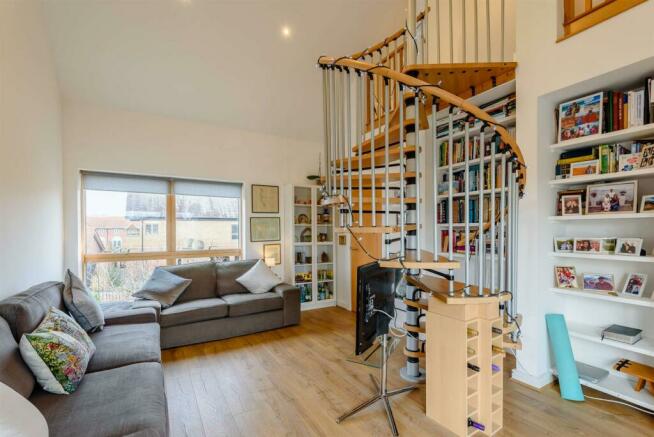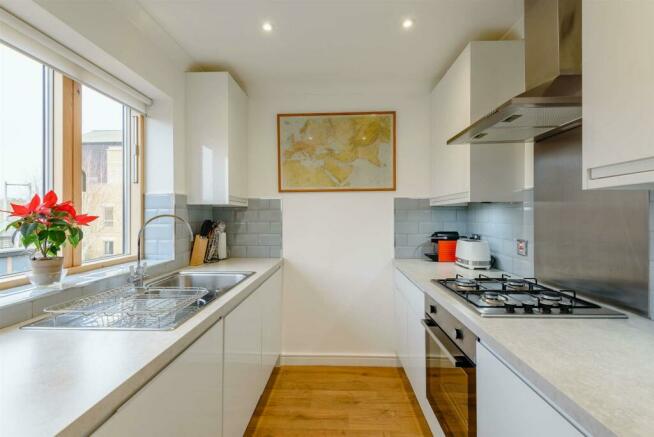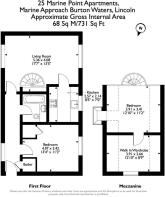Marine Approach, Burton Waters, Lincoln

- PROPERTY TYPE
Semi-Detached
- BEDROOMS
2
- BATHROOMS
1
- SIZE
Ask agent
Key features
- Coach House
- Two Bedrooms
- Dressing Room
- Two Allocated Parking Spaces
- 57 ft Mooring
- Recently Refurbished
- Nearby Amenities
- Marina views
Description
Introduction - This beautifully presented Coach House which was fully refurbished in 2019 is situated within the exclusive gated development of Burton Waters. The accommodation comprises of: entrance hall, lounge diner, kitchen, ground floor bedroom and family bathroom, the master bedroom is on the first floor with with walk in wardrobe/dressing area. The re-decoration included new flooring throughout with a new kitchen and bathroom. The property benefits from underfloor heating throughout on the 1st floor along with a Worcester Bosch boiler which was installed in March 2020 which has an 8 year guarantee. Externally there are two allocated parking spaces as well as a 57ft mooring, one of the longest in the development suitable for a narrowboat or wide beam. The coach house is detached from the main apartment block, giving it a quieter aspect and individual access, which is ideal for a lock up and leave.
Location - Marine Point is situated within Burton Waters, approximately two miles from the historic city of Lincoln and three miles from the village of Saxilby. Nearby amenities include a gym, local pub, and shops. The city of Lincoln is one of England's most historic cities, with the impressive Norman castle and one of the finest medieval cathedrals in Europe. The city also benefits from two well-regarded universities, a fantastic entertainment district and a wealth of bars and restaurants. The A15 and the A46 roads provide direct access to the north and south of the county. There are also direct trains to London and Edinburgh from Newark Northgate, within easy reach of Lincoln.
Hallway - Wooden laminate flooring, wooden double glazed window, cupboard housing Worcester boiler, intercom system, spotlights, smoke detector.
Lounge - 5.36m x 4.08m (17'7" x 13'4") - Wooden laminate flooring, timber framed windows to front and rear elevations with fitted roller blinds, feature ceiling light fitting, inset celling spot lights, thermostat, built in shelving, wooden spiral staircase leading to bedroom two.
Bedroom One - 4.07m x 3.42m (13'4" x 11'2") - Carpets, pendant ceiling light, wooden timber framed double glazed window, built in storage cupboard, thermostat.
Kitchen - 2.57m x 2.14m (8'5" x 7'0") - Wooden laminate flooring, tiled splashbacks, timber framed double glazed window with fitted roller blind, range of wall and base units, integrated electric oven with gas hob over, extractor, integrated freezer, dishwater, fridge, washer dryer, inset spot lights, thermostat.
Bedroom Two - 3.91m x 3.41m (12'9" x 11'2") - Carpets, ceiling light fitting, radiator, spot lights, smoke detector, wooden double glazed window with fitted roller blind.
Dressing Room - 3.91m x 2.66m (12'9" x 8'8") - Carpet, pendant light fitting, wooden timber obscurely double glazed window, fitted shelving and hanging rails, ceiling vent.
Bathroom - Tiled flooring, tiled splashbacks, sink in vanity unit, low level wc, extractor, bath with shower over, ceiling light, shaver socket
Outisde - Two allocated car parking spaces.
Method Of Sale - The property is offered for sale by Modern Online Auction. Additional details available from the Agents or via our partner Agent, i-am-sold.
This method of auction requires both parties to complete the transaction within 56 days of the draft contract for sale being received by the buyers solicitor. This additional time allows buyers to proceed with mortgage finance (subject to lending criteria, affordability and survey).
The successful buyer is required to sign a reservation agreement and make payment of a non-refundable Reservation Fee. This being 4.8% of the purchase price including VAT, subject to a minimum of £6,600.00 including VAT. The Reservation Fee is paid in addition to purchase price and will be considered as part of the chargeable consideration for the property in the calculation for stamp duty liability.
Buyers will be required to go through an identification verification process with iamsold and provide proof of how the purchase would be funded.
The property is subject to an undisclosed Reserve Price with both the Reserve Price and Starting Bid being subject to change.
Tenure - Leasehold with 1000 years from 2000.
- Standard Mooring - £1598.64
- Marine Point Apartments (to include gardening, window cleaning, building insurance and building maintenance) £1476.17
- Burton Waters (generic charge for all households living at BW which includes 24/7security and landscaping maintenance) £1467.77
Total £4542.58
Services - Underfloor heating, mains water, electric and drainage. The agents have not tested the services.
Energy Performance Certificate - EPC Grade: C
Council Tax Band - Council Tax Band: B
Viewings - By prior arrangement with the Sole Agents ).
Particulars - Drafted following clients' instructions of February 2022.
Additional Information - For further information, please contact Ellen Norris at Mount & Minster:
T:
E:
Brochures
Marine Approach, Burton Waters, LincolnBrochure- COUNCIL TAXA payment made to your local authority in order to pay for local services like schools, libraries, and refuse collection. The amount you pay depends on the value of the property.Read more about council Tax in our glossary page.
- Band: B
- PARKINGDetails of how and where vehicles can be parked, and any associated costs.Read more about parking in our glossary page.
- Yes
- GARDENA property has access to an outdoor space, which could be private or shared.
- Ask agent
- ACCESSIBILITYHow a property has been adapted to meet the needs of vulnerable or disabled individuals.Read more about accessibility in our glossary page.
- Ask agent
Marine Approach, Burton Waters, Lincoln
Add your favourite places to see how long it takes you to get there.
__mins driving to your place
Explore area BETA
Lincoln
Get to know this area with AI-generated guides about local green spaces, transport links, restaurants and more.
Powered by Gemini, a Google AI model
Your mortgage
Notes
Staying secure when looking for property
Ensure you're up to date with our latest advice on how to avoid fraud or scams when looking for property online.
Visit our security centre to find out moreDisclaimer - Property reference 32990290. The information displayed about this property comprises a property advertisement. Rightmove.co.uk makes no warranty as to the accuracy or completeness of the advertisement or any linked or associated information, and Rightmove has no control over the content. This property advertisement does not constitute property particulars. The information is provided and maintained by Mount & Minster, Lincoln. Please contact the selling agent or developer directly to obtain any information which may be available under the terms of The Energy Performance of Buildings (Certificates and Inspections) (England and Wales) Regulations 2007 or the Home Report if in relation to a residential property in Scotland.
Auction Fees: The purchase of this property may include associated fees not listed here, as it is to be sold via auction. To find out more about the fees associated with this property please call Mount & Minster, Lincoln on 01522 303434.
*Guide Price: An indication of a seller's minimum expectation at auction and given as a “Guide Price” or a range of “Guide Prices”. This is not necessarily the figure a property will sell for and is subject to change prior to the auction.
Reserve Price: Each auction property will be subject to a “Reserve Price” below which the property cannot be sold at auction. Normally the “Reserve Price” will be set within the range of “Guide Prices” or no more than 10% above a single “Guide Price.”
*This is the average speed from the provider with the fastest broadband package available at this postcode. The average speed displayed is based on the download speeds of at least 50% of customers at peak time (8pm to 10pm). Fibre/cable services at the postcode are subject to availability and may differ between properties within a postcode. Speeds can be affected by a range of technical and environmental factors. The speed at the property may be lower than that listed above. You can check the estimated speed and confirm availability to a property prior to purchasing on the broadband provider's website. Providers may increase charges. The information is provided and maintained by Decision Technologies Limited. **This is indicative only and based on a 2-person household with multiple devices and simultaneous usage. Broadband performance is affected by multiple factors including number of occupants and devices, simultaneous usage, router range etc. For more information speak to your broadband provider.
Map data ©OpenStreetMap contributors.





