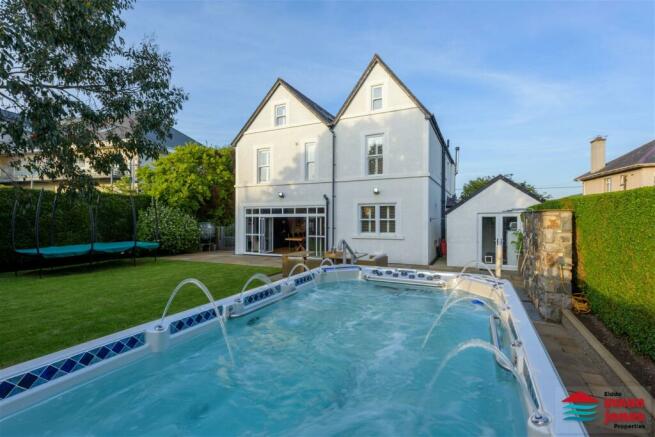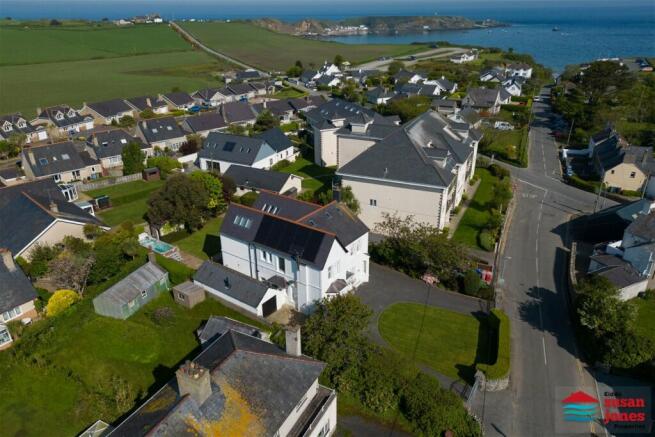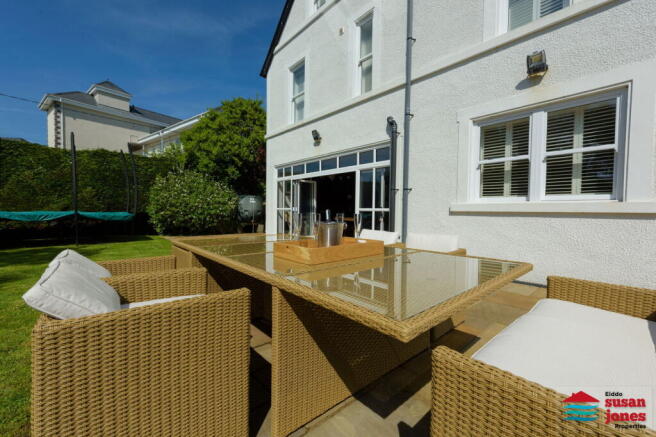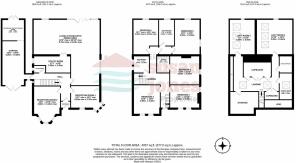Lon Las, Morfa Nefyn, LL53

- PROPERTY TYPE
Detached
- BEDROOMS
7
- BATHROOMS
4
- SIZE
4,057 sq ft
377 sq m
- TENUREDescribes how you own a property. There are different types of tenure - freehold, leasehold, and commonhold.Read more about tenure in our glossary page.
Freehold
Key features
- A superior & refined detached residence
- 7 Bedrooms (1 en-suite) including 2 loft bedrooms, 3 bathrooms & 2 reception rooms
- Fabulous living kitchen with dining area plus tri-folding doors
- Utility, boot room & wetsuit drying room, cloakroom
- Patio, gardens, garage & 2 luxury outside showers
- Conveniently located for Nefyn Golf Club and beach
- Gated entrances and off road parking
- Viewing highly recommended
Description
CRYNODEB | SUMMARY:
Chwilio am eiddo sylweddol i fwynhau gyda theulu a ffrindiau? Rhywle sydd dafliad carreg i ffwrdd o'r traeth? Efallai mai Erwenni ydi un i chi!
CROESO | WELCOME:
Erwenni has been an extended and extensively renovated to create a substantial detached family residence, the property is set over 3 floors whilst retaining its character and charm.
The heart of the home is set in the L-shaped living kitchen with dining area providing the space to create the perfect atmosphere to entertain. The tri-folding doors bring the outside in; leading onto the patio and garden for al-fresco living and access to the resistance swim spas.
As you can see the majority of the contents have been handpicked for Erwenni and if desired, are available.
Outside two sets of double wrought iron gates welcome you to the front, affording ample off-road parking. Garage leading to boot room & wetsuits dry room. Conveniently placed to enjoy the National Trust beach, T Coch Inn on Porthdinllaen beach, Nefyn Golf Club plus everything this seaside village has to offer.
CYNTEDD | VESTIBULE:
Tiled floor with integrated floor mat. Door to:
CYNTEDD | ENTRANCE HALL:
Stairs to first floor with storage under and cloakroom off.
YSTAFELL DERBYN | RECEPTION ROOM 1: - 4m x 3.7m (13'1" x 12'1") + Box Bay
Box bay with uPVC double glazed sash style windows and separate uPVC double glazed sash style window, both with shutters. Feature fireplace with stove. LED spotlights to ceiling. 2 Feature radiators.
YSTAFELL DERBYN 2 | RECEPTION ROOM 2: - 3.8m x 5.1m into bay (12'5" x 16'8" into bay)
Feature fireplace with stove. 2 uPVC double glazed sash styled windows with shutters. 2 Feature radiators. LED spotlights to ceiling.
CEGIN BWYTA A BYW | L-SHAPED SUPERB LIVING, KITCHEN & DINING AREA: - 9.75m x 9.1m (31'11" x 29'10") L-Shaped maximum measurements
Range of fabulous base and wall units designed with integrated appliances including dishwashers, freezers, fridge, wine fridge. Double AGA, duel fuel cooking ranges. Centre island with seating, sink with tap to produce boiling/chilled water. LED spotlights to ceiling. Tiled floor. uPVC double glazed sash style window with shutters. uPVC double glazed windows, underfloor heating, door and tri-folding door to rear patio and garden. Concealed double doors leading to:
IWTILITI | UTILITY: - 5.2m x 2.45m (17'0" x 8'0") Maximum measurements
Range of quality units. LED spotlights to ceiling. uPVC double glazed sash style window with shutters. Tiled floor.
GAREJ | ATTACHED GARAGE & BOOT ROOM/WETSUIT DRYING ROOM:
Garage: 3.2m x 6.2m (10'5" x 20'4")
Double doors to outside. Useful storage area with power and light. Water cylinders, underfloor heating manifold, boiler etc. Sliding door to:
PEN GRISIAU | FIRST FLOOR LANDING:
uPVC picture window framing Garn Fadryn. Feature radiator. Stairs to second floor with uPVC double glazed sash style window and shutters.
LLOFFT 1 | BEDROOM 1: - 4.2m x 4.05m (13'9" x 13'3")
LED to ceiling. Feature radiator. uPVC double glazed sash style window with shutters. Door to:
EN-SUITE: - 1.8m x 2.6m (5'10" x 8'6")
Shower cubicle with waterfall head and hand attachment. W.C. Floating vanity unit with washbasin and storage. Mirror with light. Fully tiled with feature wall behind towel rail. Underfloor heating, uPVC double glazed sash style window with shutters.
LLOFFT 2 | BEDROOM 2: - 4m x 3.3m (13'1" x 10'9")
LED to ceiling, feature radiator, 3 uPVC double glazed sash style windows with shutters. Vanity unit with washbasin.
LLOFFT 3 | BEDROOM 3: - 3.95m x 4.2m (12'11" x 13'9")
Feature radiator, uPVC double glazed sash style window with shutters, LED spotlights to ceiling.
YMOLCHFA | BATHROOM: - 2.3m x 2.6m (7'6" x 8'6")
P-shaped bath with waterfall head over and hand attachment. W.C. Towel rail. Floating vanity unit with washbasin and storage. Lighted mirror. LED spotlights to ceiling. Underfloor heating, uPVC double glazed sash style window with shutters.
LLOFFT 4 | BEDROOM 4: - 4m x 5m (13'1" x 16'4") Maximum measurements
LED spotlights to ceiling, feature radiator, uPVC double glazed sash style window with shutters.
YMOLCHFA | BATHROOM & SHOWER ROOM: - 2.2m x 3.6m (7'2" x 11'9")
Deep bath. Separate shower cubicle. W.C. Floating vanity unit with washbasin and storage. Lighted mirror. Towel rail. Fully tiled with feature wall. LED spotlights to ceiling. Underfloor heating, uPVC double glazed sash style window with shutters.
LLOFFT 5 | BEDROOM 5: - 3.5m x 5m (11'5" x 16'4")
LED spotlights to ceiling. Feature radiator. 2 uPVC double glazed sash style windows with shutters.
PEN GRISIAU | SECOND FLOOR LANDING:
2 Velux windows. LED spotlights to ceiling. Feature radiator. Built-in storage cupboards. 2 Storage rooms in eaves.
YSTAFELL YN Y LLOFFT 1 | LOFT BEDROOM 1: - 3.3m x 5m (10'9" x 16'4") Apex 2.26m
LED spotlights to ceiling. Sloping ceiling with 3 Velux windows with blinds. uPVC double glazed sash style window with shutters. 2 Feature radiator.
YSTAFELL YN Y LLOFFT 2 | LOFT BEDROOM 2: - 2.2m x 5m (7'2" x 16'4") Apex 2.26m
LED spotlights to ceiling. 3 Velux windows with blinds to sloping ceiling. 2 Feature radiators. uPVC double glazed sash style window with shutters.
YMOLCHFA | SHOWER ROOM: - 1.8m x 3.7m (5'10" x 12'1")
Cubicle with waterfall head. Floating vanity unit with sink and storage. Lighten mirror. Towel rail. Fully tiled with feature wall. Underfloor heating, Velux window.
TU ALLAN | OUTSIDE:
Two double wrought iron gates, give access to the property around the lawned garden to another double wrought iron gates to exit, if desired. Garage and Boot Room / Wetsuits dry room off. To the enclosed rear is a patio seating area, lawned garden, outbuilding, 2 external showers with hot and cold water, double resistance swim spas.
GWASANAETHAU | SERVICES (NOT TESTED):
We believe that mains water, electric and drainage are connected. Oil central heating.
PERCHNOGAETH | TENURE:
Freehold.
TYSTYSGRIF YNNI | ENERGY PERFORMANCE CERTIFICATE: D
TRETH CYNGOR | COUNCIL TAX BAND: E
CYFARWYDDIADAU | DIRECTIONS:
From Morfa Nefyn proceed along Lon Pen Rhos, turning left onto Lon Glas, Erwenni can be found on your right hand side. Map coordinates: 52.934045 -4.556698 what3words locator - ///exit.contracts.buildings
- COUNCIL TAXA payment made to your local authority in order to pay for local services like schools, libraries, and refuse collection. The amount you pay depends on the value of the property.Read more about council Tax in our glossary page.
- Band: E
- PARKINGDetails of how and where vehicles can be parked, and any associated costs.Read more about parking in our glossary page.
- Off street,Gated
- GARDENA property has access to an outdoor space, which could be private or shared.
- Private garden,Patio
- ACCESSIBILITYHow a property has been adapted to meet the needs of vulnerable or disabled individuals.Read more about accessibility in our glossary page.
- Ask agent
Lon Las, Morfa Nefyn, LL53
Add an important place to see how long it'd take to get there from our property listings.
__mins driving to your place
Get an instant, personalised result:
- Show sellers you’re serious
- Secure viewings faster with agents
- No impact on your credit score

Your mortgage
Notes
Staying secure when looking for property
Ensure you're up to date with our latest advice on how to avoid fraud or scams when looking for property online.
Visit our security centre to find out moreDisclaimer - Property reference S889984. The information displayed about this property comprises a property advertisement. Rightmove.co.uk makes no warranty as to the accuracy or completeness of the advertisement or any linked or associated information, and Rightmove has no control over the content. This property advertisement does not constitute property particulars. The information is provided and maintained by Eiddo Susan Jones Properties, Pwllheli. Please contact the selling agent or developer directly to obtain any information which may be available under the terms of The Energy Performance of Buildings (Certificates and Inspections) (England and Wales) Regulations 2007 or the Home Report if in relation to a residential property in Scotland.
*This is the average speed from the provider with the fastest broadband package available at this postcode. The average speed displayed is based on the download speeds of at least 50% of customers at peak time (8pm to 10pm). Fibre/cable services at the postcode are subject to availability and may differ between properties within a postcode. Speeds can be affected by a range of technical and environmental factors. The speed at the property may be lower than that listed above. You can check the estimated speed and confirm availability to a property prior to purchasing on the broadband provider's website. Providers may increase charges. The information is provided and maintained by Decision Technologies Limited. **This is indicative only and based on a 2-person household with multiple devices and simultaneous usage. Broadband performance is affected by multiple factors including number of occupants and devices, simultaneous usage, router range etc. For more information speak to your broadband provider.
Map data ©OpenStreetMap contributors.




