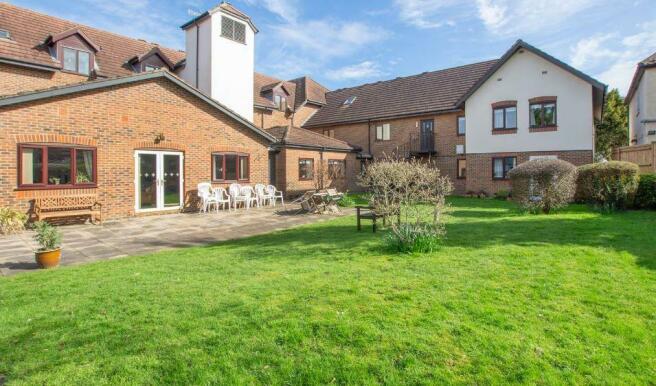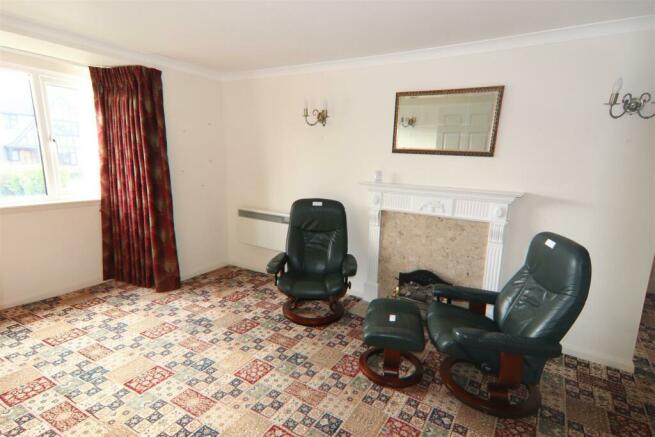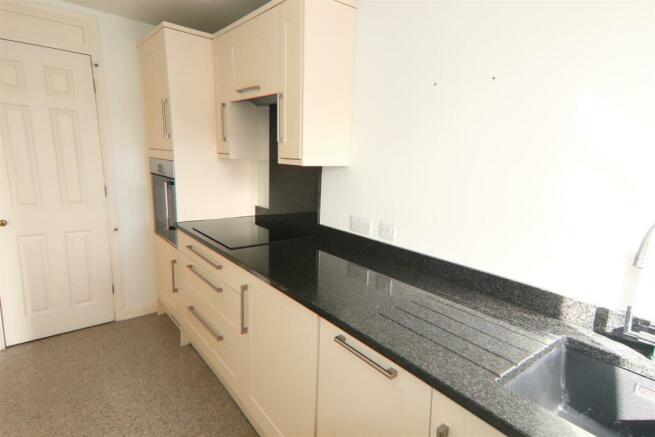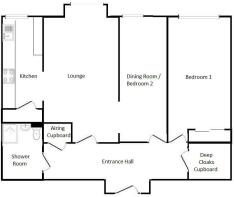Sevenoaks Road, Orpington

- PROPERTY TYPE
Retirement Property
- BEDROOMS
2
- BATHROOMS
1
- SIZE
Ask agent
Description
This "chain-free" apartment is just a short level walk to Orpington High Street with it's comprehensive selection of shops, coffee shops, restaurants and leisure facilities including The Odeon Cinema complex. Access can also be gained to the mainline station, and bus routes serving many locations.
Description - This LARGER STYLE two bedroom first floor apartment is located on the first floor of this highly sought-after block of retirement flats, Sycamore Lodge, for those of us aged over 55 years of age. Offered to the market with no onward chain, the property benefits from a good sized refitted kitchen with built in appliances and walk-in larder; refitted shower room with walk-in shower; good sized lounge; and two bedrooms (one currently used as a dining room with archway from the lounge - but this could easily be altered to form a separate room again, if required). Upon entering the apartment, one is immediately struck by it's feeling of brightness and space (quite rare with some retirement homes). There is ample storage, including a large walk-in cupboard with light in the hallway. Sycamore Lodge has been a firm favourite for retirement living for many years here in Orpington. With staircases and lifts to all floors, communal facilities also include a wonderful residents' lounge, laundry, well maintained south facing gardens, a guest suite available to residents' visitors, and a part-time lodge manager, plus emergency 24 response with pull chords. in all rooms.
This "chain-free" apartment is just a short level walk to Orpington High Street with it's comprehensive selection of shops, coffee shops, restaurants and leisure facilities including The Odeon Cinema complex. Access can also be gained to the mainline station, and bus routes serving many locations.
Communal Entrance - Entryphone system. Lifts and staircases leading to all floors.
Hallway - Entryphone system. Emergency pull chord. Wall light points. Large walk-in cloaks cupboard with light, and housing electric meter and consumer unit. Coving to ceiling. Airing cupboard housing hot water cylinder.
Lounge - 5.05m x 3.00m max (16'7" x 9'10" max) - Double glazed window. Emergency pull chord. Dimplex heater. Coving to ceiling. Wall light points. Marble effect fireplace and surround, and with decorative mantel. Through to:-
Kitchen - 3.61m x 1.83m (11'10" x 6'0" ) - A particularly spacious kitchen, attractively refitted with a range of "Shaker" style base and drawer units with colour coordinated marble worktops incorporating inset sink and drainer, together with matching up ends. Integrated Bosch induction hob with matching colour coordinated marble splashback, and extractor hood above. Separate unit housing integrated Bosch electric oven. Built-in slimline dishwasher, and under-counter fridge. Wall mounted electric Dimplex fan heater. Emergency pull chord. Double glazed window. Walk in larder with shelving and light.
Bedroom 1 - 5.11m x 2.49m max (16'9" x 8'2" max) - Double glazed window. Night Storage heater. Emergency pull chord. Wall light points. Fitted wardrobe with mirror sliding doors. Coving to ceiling.
Bedroom 2 - 5.11m x 2.08m (16'9" x 6'10") - Currently used as Dining Room with archway through to the lounge, in addition to the original doorway from the hallway. The arch can easily be blocked in once more, if a second, separate room is required. Double glazed window. Night storage heater. Wall light points. Emergency pull chord.
Shower Room - Once again, attractively refitted. White contemporary style suite comprising:- walk-in full enclosed shower cubicle with marble effect wall surrounds; low level WC; and wall mounted vanity wash hand basin, with tiled splash back, and with cupboards beneath. Emergency pull chord. Heated towel rail. Extractor.
Communal Areas - Residents' Lounge kitchen area and a chance to meet fellow residents.
Communal Laundry.
Lodge Manager's office.
Guest Suite available by prior arrangement.
Gardens & Grounds - Non-allocated residents' and visitors' parking, plus well kept gardens (backing approximately south) with lawn, and large terrace.
Agent's Notes - The following information is provided as a guide only, in all good faith, and should be verified by a purchaser and/or their solicitor prior to exchange of contracts-
Council Tax Band: "D"
EPC Rating: "C"
Total Square Meters: Approximately 61
Total Square Feet: Approximately 653
Lease- Approx. 64 years remaining (99 years from 1989)
Ground Rent Charge- Approx. £150 per annum
Maintenance Charge- Approx. £4,953.04 per annum
This floorplan is an illustration purely to show the layout of the accommodation. It is not to scale. Approximate measurements are available on the sales particulars. Any queries should be directed to the agent.
Brochures
Sevenoaks Road, OrpingtonBrochure- COUNCIL TAXA payment made to your local authority in order to pay for local services like schools, libraries, and refuse collection. The amount you pay depends on the value of the property.Read more about council Tax in our glossary page.
- Band: D
- PARKINGDetails of how and where vehicles can be parked, and any associated costs.Read more about parking in our glossary page.
- Yes
- GARDENA property has access to an outdoor space, which could be private or shared.
- Yes
- ACCESSIBILITYHow a property has been adapted to meet the needs of vulnerable or disabled individuals.Read more about accessibility in our glossary page.
- Ask agent
Sevenoaks Road, Orpington
Add your favourite places to see how long it takes you to get there.
__mins driving to your place
Notes
Staying secure when looking for property
Ensure you're up to date with our latest advice on how to avoid fraud or scams when looking for property online.
Visit our security centre to find out moreDisclaimer - Property reference 32990553. The information displayed about this property comprises a property advertisement. Rightmove.co.uk makes no warranty as to the accuracy or completeness of the advertisement or any linked or associated information, and Rightmove has no control over the content. This property advertisement does not constitute property particulars. The information is provided and maintained by Edmund Estate Agents, Orpington. Please contact the selling agent or developer directly to obtain any information which may be available under the terms of The Energy Performance of Buildings (Certificates and Inspections) (England and Wales) Regulations 2007 or the Home Report if in relation to a residential property in Scotland.
*This is the average speed from the provider with the fastest broadband package available at this postcode. The average speed displayed is based on the download speeds of at least 50% of customers at peak time (8pm to 10pm). Fibre/cable services at the postcode are subject to availability and may differ between properties within a postcode. Speeds can be affected by a range of technical and environmental factors. The speed at the property may be lower than that listed above. You can check the estimated speed and confirm availability to a property prior to purchasing on the broadband provider's website. Providers may increase charges. The information is provided and maintained by Decision Technologies Limited. **This is indicative only and based on a 2-person household with multiple devices and simultaneous usage. Broadband performance is affected by multiple factors including number of occupants and devices, simultaneous usage, router range etc. For more information speak to your broadband provider.
Map data ©OpenStreetMap contributors.






