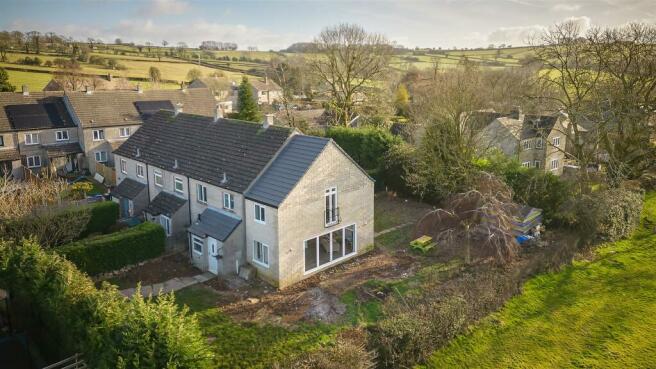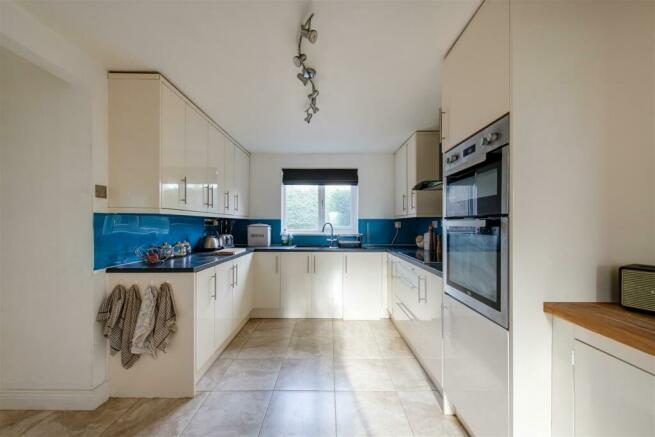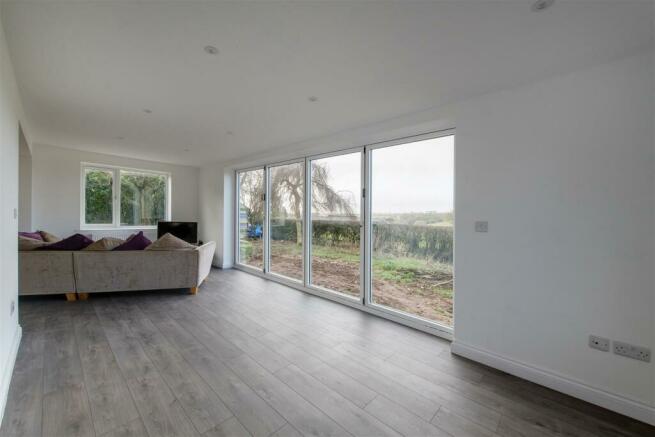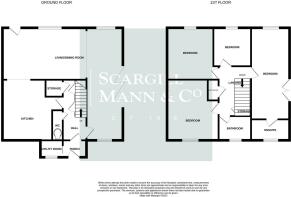The Hallsteads, Kniveton, Ashbourne

Letting details
- Let available date:
- 03/06/2024
- Deposit:
- £1,153A deposit provides security for a landlord against damage, or unpaid rent by a tenant.Read more about deposit in our glossary page.
- Min. Tenancy:
- Ask agent How long the landlord offers to let the property for.Read more about tenancy length in our glossary page.
- Let type:
- Short term
- Furnish type:
- Unfurnished
- Council Tax:
- Ask agent
- PROPERTY TYPE
End of Terrace
- BEDROOMS
4
- BATHROOMS
2
- SIZE
Ask agent
Key features
- Ideal family home
- Oil fired central heating and sealed upvc double glazing
- Entrance hallway with utility area
- Open plan L-shape living / dining room
- Guest cloakroom and kitchen
- Master bedroom with en-suite enjoying stunning elevated views of open countryside
- Three further bedrooms and family bathroom
- Wrap around south facing garden
- Stunning open countryside views
Description
General Information - An extended four-bedroomed end town house situated on an enviable plot with wrap around the garden enjoying a southerly aspect with stunning open countryside views of the surrounding area. An ideal family home, located in the highly sought-after village of Kniveton.
With the benefit of oil fired central heating and sealed unit upvc double glazing. Internally briefly comprises of entrance hallway, utility area, guest cloakroom, open plan dining / sitting room and kitchen. To the first floor is a master bedroom with en-suite, three further bedrooms and a family bathroom.
Location - Kniveton is a very pleasant village on the southern edge of the Peak District National Park with local facilities including a church, village hall, primary school and public house. The village is only 3 miles north east of the attractive and stylish market town of Ashbourne known as to the gateway to Dovedale and the famous Peak District National Park. The town offers a varied and eclectic mix of shops, together with schools, banks, restaurants, a post office and supermarket. Derby (13 miles) provides further facilities and Derby's ring-road affords quick and easy access to the motorway network.
The area has benefited greatly from the new A50 dual carriageway which links the M1 (junction 24) and the M6. This runs approximately 8 miles to the south of Ashbourne and has significantly improved access to the south and Birmingham via the junction with the A38. East Midlands International Airport is approximately 22 miles. Sailing and fishing are available at Carsington Water (3 miles) and the property also benefits from the abundance of further leisure opportunities afforded by its location within the Peak District National Park.
Accommodation - - having composite front door providing access to:
Storm Porch - with tiled flooring. Concertina door providing access to a:
Utility Area - 1.49m x 1.29m (4'10" x 4'2") - having preparation surfaces with appliance space and plumbing for washing machine. Oil fire boiler.
Reception Hallway - having central heating radiator. Wall mounted electric circuit board. Doors providing access to open plan living area, guest cloakroom and kitchen area. Staircase to first floor with under stairs storage cupboard.
Guest Cloakroom - 0.76m x 1.20m (2'5" x 3'11") - with low level WC. Wash hand basin with chrome mixer tap over and vanity base cupboards beneath Electric extractor fan.
Kitchen - 2.91m x 4.14m (9'6" x 13'6") - having roll edged preparation surfaces with inset composite sink with adjacent drainer and chrome mixer tap over with splashback surround. Range of cupboards and drawers beneath. Appliance space and plumbing for dishwasher. Double fan assisted oven. Four ring electric hob and extractor fan canopy over. Complementary wall mounted cupboards. Sealed unit double glazed windows in upvc frame to front. Opening providing access to:
L-Shaped Open Plan Dining / Sitting Area - 5.72m x 3.55m extending to 7.40m (18'9" x 11'7" ex - having feature fireplace with multi fuel burner and marble hearth. Built-in storage cupboards and shelving. Central heating radiator. Aluminium bi-fold doors opens to south facing garden, enjoying stunning open countryside views of the surrounding area. Sealed unit double glazed window in upvc frame to front and rear. Upvc door providing access to rear. Door providing access to reception hallway.
First Floor -
Landing - having loft hatch access. Airing cupboard housing hot water tank and separate useful over stairs storage cupboard. Doors providing access to bedrooms and bathroom.
Bedroom One - 5.88m x 2.62m (19'3" x 8'7") - having central heating radiator. Sealed unit double glazed window in upvc frame to rear. Sealed unit upvc French doors opening onto a Juliette balcony providing stunning elevated sweeping countryside views of the surrounding area. Door provides access to:
En-Suite - 2.62m x 1.48m (8'7" x 4'10") - having low level WC. Wash hand basin with chrome mixer tap over with vanity base cupboards beneath. Double shower cubicle with electric shower over. Wall mounted smart electric mirrored cabinet. Wall mounted built-in electric toothbrush charging point. Electric extractor fan. Sealed unit double glazed opaque window in upvc frame to front.
Bedroom Two - 3.55m x 4.14m (11'7" x 13'6") - Please note the former measurement being a maximum measurement. Central heating radiator. Sealed unit double glazed window in upvc frame to front.
Bedroom Three - 3.55m x 3.8m (11'7" x 12'5") - having central heating radiator. Sealed unit double glazed window in upvc frame to rear.
Bedroom Four - 2.5m x 2.54m (8'2" x 8'3") - having central heating radiator. Sealed unit double glazed window in upvc frame to rear.
Family Bathroom - 2.06m x 1.65m (6'9" x 5'4") - having a white suite comprising of pedestal wash hand basin with chrome mixer tap over. Low level WC. Bath with chrome mains shower over and glass shower screen. Chrome ladder style heated towel rail. Electric extractor fan. Sealed unit double glazed opaque window in upvc frame to front.
Outside - Situated on a enviable corner plot, benefitting from stunning open countryside views of the surrounding area.
Please Note - While there is no official off-street parking at the property. Parking is available in the cul-de-sac, in front of the property for residents.
Directional Note - From our Ashbourne office, and upon reaching the village of Kniveton, proceed past The Red Lion Public House on the B5035 and upon reaching the Kniveton Primary School take the left hand turn onto Long Rose Lane. Continue along Long Rose Lane taking the left hand turn onto The Hallsteads where the property is located at the end of the cul-de-sac on the right hand side, clearly denoted by our "to let" board.
Specific Requirements - The property is to be let furnished. No smokers. Council Tax Band C. Available from May 2024.
Property Reservation Fee - One week holding deposit to be taken at the point of application, this will then be put towards your deposit on the day you move in. NO APPLICATION FEES!
Deposit - £1,153.00 - 5 Weeks Rent.
Viewing - Strictly by appointment through Scargill Mann & Co - opt 1.
Brochures
The Hallsteads, Kniveton, AshbourneCouncil TaxA payment made to your local authority in order to pay for local services like schools, libraries, and refuse collection. The amount you pay depends on the value of the property.Read more about council tax in our glossary page.
Band: C
The Hallsteads, Kniveton, Ashbourne
NEAREST STATIONS
Distances are straight line measurements from the centre of the postcode- Cromford Station7.2 miles
About the agent
Scargill Mann & Co was founded by original partners Simon Scargill MRICS and Dean Mann BSc MRICS in 1995 and quickly established itself as one of the most highly respected local estate agents in the Derbyshire and East Staffordshire area. It has a team of experienced staff all with a wealth of local knowledge. Incorporating the latest technology Scargill Mann & Co are ideally positioned to offer the best possible service to clients.
The fundamental success of our business has been based
Notes
Staying secure when looking for property
Ensure you're up to date with our latest advice on how to avoid fraud or scams when looking for property online.
Visit our security centre to find out moreDisclaimer - Property reference 32990560. The information displayed about this property comprises a property advertisement. Rightmove.co.uk makes no warranty as to the accuracy or completeness of the advertisement or any linked or associated information, and Rightmove has no control over the content. This property advertisement does not constitute property particulars. The information is provided and maintained by Scargill Mann Residential Lettings Ltd, Derby. Please contact the selling agent or developer directly to obtain any information which may be available under the terms of The Energy Performance of Buildings (Certificates and Inspections) (England and Wales) Regulations 2007 or the Home Report if in relation to a residential property in Scotland.
*This is the average speed from the provider with the fastest broadband package available at this postcode. The average speed displayed is based on the download speeds of at least 50% of customers at peak time (8pm to 10pm). Fibre/cable services at the postcode are subject to availability and may differ between properties within a postcode. Speeds can be affected by a range of technical and environmental factors. The speed at the property may be lower than that listed above. You can check the estimated speed and confirm availability to a property prior to purchasing on the broadband provider's website. Providers may increase charges. The information is provided and maintained by Decision Technologies Limited.
**This is indicative only and based on a 2-person household with multiple devices and simultaneous usage. Broadband performance is affected by multiple factors including number of occupants and devices, simultaneous usage, router range etc. For more information speak to your broadband provider.
Map data ©OpenStreetMap contributors.




