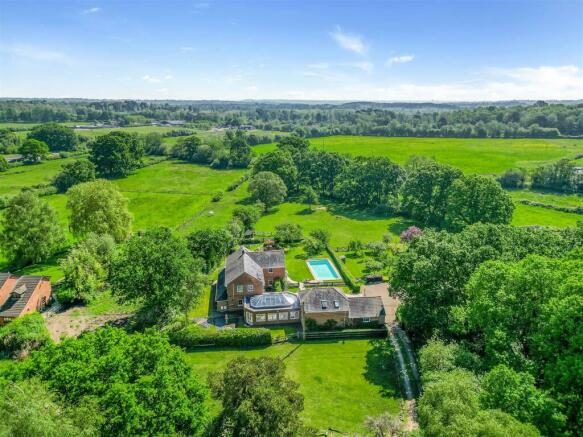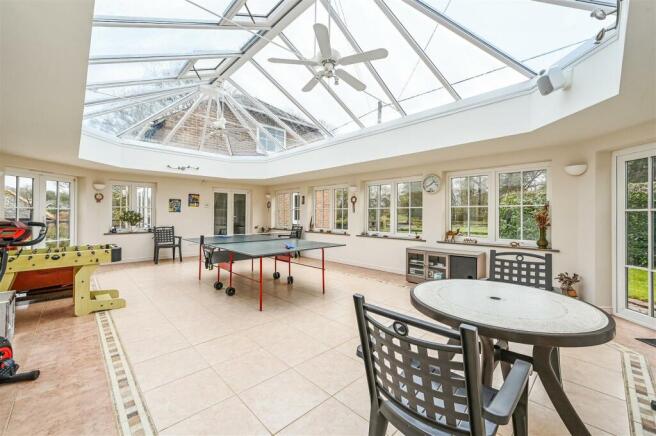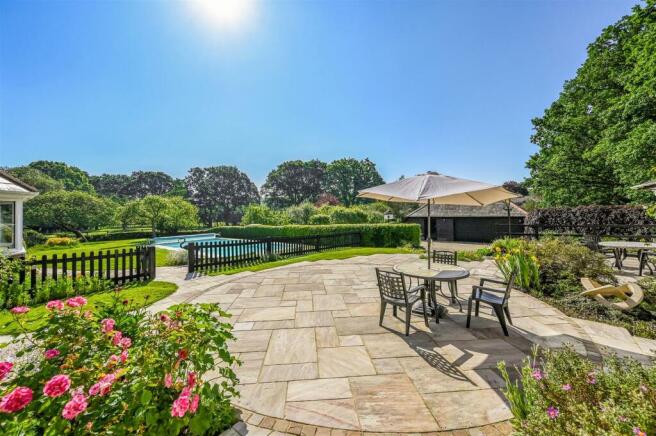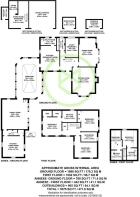
Canada Common, West Wellow, Hampshire

- PROPERTY TYPE
Detached
- BEDROOMS
6
- BATHROOMS
5
- SIZE
Ask agent
- TENUREDescribes how you own a property. There are different types of tenure - freehold, leasehold, and commonhold.Read more about tenure in our glossary page.
Freehold
Key features
- Picturesque New Forest setting fronting onto Canada Common
- Direct Forest access, peaceful gardens and paddocks of approximately 1.80 acres combined
- Main house offering four double bedrooms with a two bedroom annex attached
- Ideal equestrian facility with open New Forest riding
- Gas heating with underfloor heating throughout the principle home
- Outdoor heated swimming pool
- Large double garage and with workshop/store room attached
- No onward chain
Description
Principal House - The welcoming entrance hallway provides access to the sitting room, dining room, kitchen/breakfast room, study/bedroom and ground floor shower room. The sitting room has a log burner providing the perfect focal point and enjoys a triple aspect overlooking the gardens. The dining room has a pleasant double aspect, a bay window with double doors opening to the gardens, there is ample space for the dining suite, part of the room currently is used as a study area. The kitchen/breakfast room is fitted with a range of high quality storage cupboards and drawers, integrated appliances include a 'Stoves' oven with six ring gas hob, 'Bosch' extractor canopy, 'Panasonic' microwave, 'Bosch' dishwasher, large corner fridge and freezer. There is space for a breakfast table and a door leading to the utility room, which houses storage cupboards, a butler sink, has space for a washing machine, access to loft space and a door leads to the side of the home. Double doors lead from the kitchen/breakfast room into the Orangery, a wonderfully light room offering views over the outside of the home, two sets of double doors lead to the gardens and a further set of doors lead to a beautiful family room which overlooks the courtyard and gardens. There is an ideal study/home office which would also serve well as a ground floor double bedroom, with a shower room adjacent, comprising WC, wash basin, bidet, enclosed shower cubicle, heated towel rail, fully tiled walls and a tiled floor. Stairs lead to the first floor landing, which has views over the gardens, access to the airing cupboard, access to the three bedrooms and the family bathroom. Bedroom one is a large double room, with two walk in wardrobes and access to an en-suite, comprising two wash basins, WC, enclosed shower cubicle and two heated towel rails. Bedrooms two and three are both double rooms, bedroom three benefits from built in wardrobes. The family bathroom is fitted with a white suite comprising WC, wash basin, corner bath with shower attachment and a fitted shower screen.
Annex - The annex is accessible from the principle home via the family room, it is a fully self contained space, but would also integrate well into the family home. A door opens from the front courtyard into the kitchen/living room, a cosy space with a pleasant triple aspect. The kitchen is fitted with a range of cupboards and drawers, integrated oven with hob and extractor hood over, and space for a range of appliances including fridge/freezer, dishwasher and washing machine, access leads to a downstairs WC. Stairs lead from the inner hallway to the first floor. Bedroom one is a double room with a pleasant double aspect, the en-suite comprises WC, wash basin and enclosed shower cubicle. Bedroom two currently houses two single beds, the en-suite comprises WC, wash hand basin and enclosed shower cubicle.
Outside - The outside space is a particular feature of the home, made up of gardens, an orchard and paddocks totalling approximately 1.80 acres. A courtyard adjoins the main home and annex, with well stocked borders, a well and picket fence with gate opening to further gardens and the pool area. The remainder of the gardens have a large lawned area, established trees, hedging and a pond. An enclosed orchard features a variety of trees as does the main garden, including pear, apple, plums, greengage, quince, medlar, hazelnut, blackcurrants, gooseberries, loganberries and raspberries. A fully enclosed paddock of approximately 0.90 acres is located to the rear of the grounds.
Outside Pool - A heated swimming pool is located within the gardens which measures approximately 10.40m x 4.75m, the pool is heated via an air source heat pump.
Parking And Outbuildings - A five bar gate opens to the block paved driveway. Outbuildings include a double garage with electric up and over door, attached store room/workshop which also provides access to usable storage over the garage. There is a wood store, compost store and within the paddock an alpaca shelter.
Location - Leading directly onto the picturesque Canada Common and the open forest, Canada is a much sought after address. Extensive day to day amenities are extremely well provided for and include a post office, convenience store, butchers, grocers, bakery, hardware shop, pharmacy, hairdressers, primary school, church, garage and choice of public houses all of which are within a short distance. The location is also ideal for those requiring good access onto main roads, motorways and rail links, whilst Romsey, Lyndhurst, Salisbury, Southampton and Winchester are all only a short drive away.
Sellers Position - Sellers suited
Tenure - Freehold
Heating - Gas central heating
Thermodynamic solar panel for hot water
Council Tax - Main Home - Band G
Annex - Band A
Test Valley Borough Council
Brochures
Canada Common, West Wellow, Hampshire- COUNCIL TAXA payment made to your local authority in order to pay for local services like schools, libraries, and refuse collection. The amount you pay depends on the value of the property.Read more about council Tax in our glossary page.
- Band: G
- PARKINGDetails of how and where vehicles can be parked, and any associated costs.Read more about parking in our glossary page.
- Yes
- GARDENA property has access to an outdoor space, which could be private or shared.
- Yes
- ACCESSIBILITYHow a property has been adapted to meet the needs of vulnerable or disabled individuals.Read more about accessibility in our glossary page.
- Ask agent
Canada Common, West Wellow, Hampshire
Add an important place to see how long it'd take to get there from our property listings.
__mins driving to your place
Get an instant, personalised result:
- Show sellers you’re serious
- Secure viewings faster with agents
- No impact on your credit score
Your mortgage
Notes
Staying secure when looking for property
Ensure you're up to date with our latest advice on how to avoid fraud or scams when looking for property online.
Visit our security centre to find out moreDisclaimer - Property reference 32990284. The information displayed about this property comprises a property advertisement. Rightmove.co.uk makes no warranty as to the accuracy or completeness of the advertisement or any linked or associated information, and Rightmove has no control over the content. This property advertisement does not constitute property particulars. The information is provided and maintained by Henshaw Fox, Romsey. Please contact the selling agent or developer directly to obtain any information which may be available under the terms of The Energy Performance of Buildings (Certificates and Inspections) (England and Wales) Regulations 2007 or the Home Report if in relation to a residential property in Scotland.
*This is the average speed from the provider with the fastest broadband package available at this postcode. The average speed displayed is based on the download speeds of at least 50% of customers at peak time (8pm to 10pm). Fibre/cable services at the postcode are subject to availability and may differ between properties within a postcode. Speeds can be affected by a range of technical and environmental factors. The speed at the property may be lower than that listed above. You can check the estimated speed and confirm availability to a property prior to purchasing on the broadband provider's website. Providers may increase charges. The information is provided and maintained by Decision Technologies Limited. **This is indicative only and based on a 2-person household with multiple devices and simultaneous usage. Broadband performance is affected by multiple factors including number of occupants and devices, simultaneous usage, router range etc. For more information speak to your broadband provider.
Map data ©OpenStreetMap contributors.






