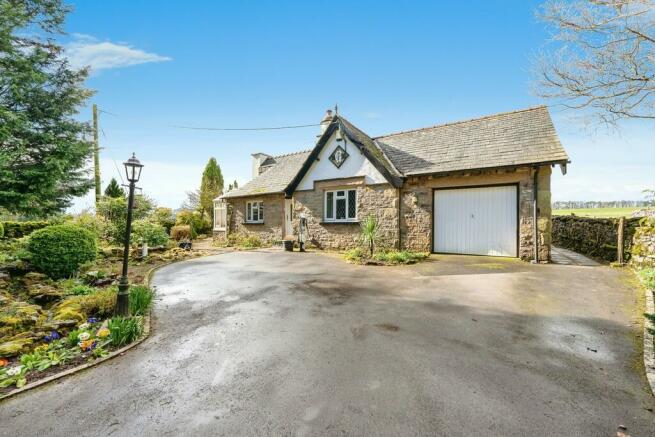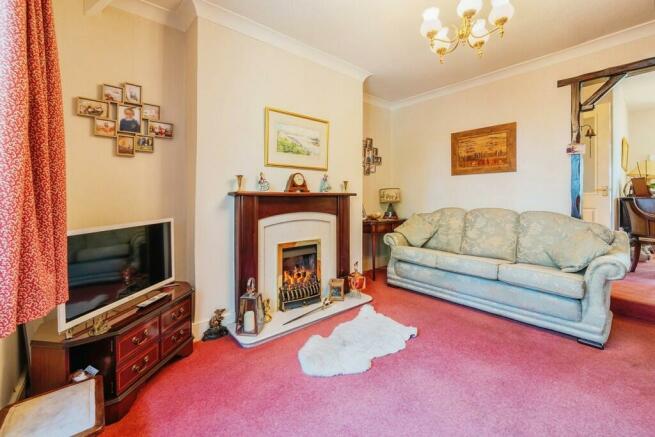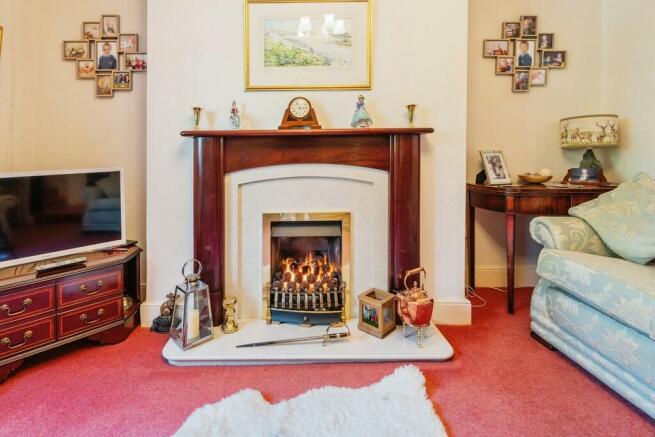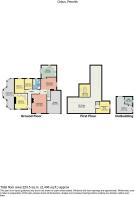Howgill Lodge, Orton, Penrith, Cumbria, CA10 3RE

- PROPERTY TYPE
Detached
- BEDROOMS
4
- BATHROOMS
1
- SIZE
Ask agent
- TENUREDescribes how you own a property. There are different types of tenure - freehold, leasehold, and commonhold.Read more about tenure in our glossary page.
Freehold
Key features
- Characterful detached home
- Four bedrooms
- Four piece suite bathroom
- Loft room
- Two reception rooms
- Beautiful views of the garden, fields & woodland
- Enchanting front & rear gardens
- Garage & gated driveway
- Early viewing highly recommend!
- Superfast broadband available
Description
Outside, there is well-maintained front and back gardens with a spacious stone built workshop and garden shed located at the rear. Garage and driveway provide ample off-road parking for several vehicles. Early viewing comes highly recommended!
Location: Departing Junction 38 on the M6, take the first exit at the roundabout towards Orton Village (B6260). Follow the road, over the bridge, and continue until you reach Howgill Lodge on the left, distinguished by a green gate.
The picturesque conservation village of Orton, situated in the upper Lune Valley, with excellent access to the M6 (junctions 38 & 39). The market towns of Kendal, Penrith, Appleby in Westmorland, Kirkby Stephen and Sedbergh (all of which offer reputable schools, shops, services and recreational activities) can be reached within less than thirty minutes. Orton, described by Wainwright as "one of Westmorland's loveliest villages", is a sheltered settlement delightfully arranged around two clear flowing streams and overlooked by a venerable Norman church."
Property Overview: A characterful, detached home with stunning views from all angles. Situated on the outskirts of Orton villages, close to local amenities, primary school, village shop, surgery, church and much more!
An easy to manage accommodation is laid over two floors with four bedrooms, a four piece bathroom, a conservatory, a loft/hobby room, a living room, a dining room and dine in kitchen.
Stepping into the T-shaped entrance hall you will find doors branching off to all of the downstairs accommodation.
The living room is cosy, with gas fire with wooden surround and tiled hearth. Another pretty outlook over the front garden. Characterful wooden beams throughout.
Moving into the dining room there are stairs leading to the first floor and ample space for a dining table and chairs. A door leads to the kitchen.
The kitchen is fitted with a range of wall, base and drawer units with complementary working surfaces and inset white ceramic 1.5 sink drainer. There is space for a cooker, fridge freezer and plumbing for a washing machine. Patio doors lead into the rear landscaped garden.
Bedroom one is a double room with a pleasant outlook over the front garden. With a range of Sharps fitted furniture including wardrobes and chest of drawers. A glazed door leads into the sun filled conservatory with UPVC double glazed windows and patio doors leading to the side garden. It is the perfect spot to sit and enjoy a coffee or a glass of wine on a sunny day.
Bedrooms two and three both enjoy a delightful view of the rear garden and fields beyond. Bedroom two is a double room while bedroom three is a generous single with access to the loft/hobby room via a pull down ladder. This room has a double glazed window and a Velux roof light offering panoramic views of the surrounding fields. The loft room has power and light making it ideal for hobbies and benefits from built in storage.
Bedroom four/study is situated on the first floor with internet connection and through the window provides stunning views across open fields. There is access to the roof space for added storage.
The house bathroom includes a four piece Vileray Boch suite comprising of; a panel bath with a hand-held shower attachment, a corner shower cubicle, a vanity wash hand basin and a W.C.
Accomodation with approximate dimensions:
Ground Floor:
Entrance Hall
Bedroom One 11' 7" x 11' 0" (3.53m x 3.35m)
Conservatory 25' 8" x 8' 11" (7.82m x 2.72m)
Bedroom Two 12' 2" x 7' 11" (3.71m x 2.41m)
Bedroom Three 8' 10" x 6' 11" (2.69m x 2.11m)
House Bathroom
Dining Room 13' 2" x 10' 11" (4.01m x 3.33m)
Living Room 14' 1" x 13' 0" (4.29m x 3.96m)
Kitchen 12' 8" x 9' 9" (3.86m x 2.97m)
First Floor:
Hobby/Loft Room 10' 11" x 9' 2" (3.33m x 2.79m)
Bedroom Four / Study 11' 0" x 8' 3" (3.35m x 2.51m)
Outside: Outside, the property boasts enchanting gardens both at the front and the rear. The front garden showcases a serene pond, adorned with decorative features, rockeries, lush shrubs, potted plants, and mature trees and hedges. The local red squirrels can often be seen enjoying their breakfast from one of the feeders.
Parking is gated and there is a garage with a up and over door with a floor-mounted boiler. Light and power.
Meanwhile, the enclosed rear garden offers a well-manicured lawn bordered by vibrant flora, a cosy patio for outdoor relaxation, and a functional workshop with power and light. Additionally, a shed is nestled within the rear garden for added convenience.
Workshop/Utility Workshop - 14' 0" x 13' 6" (4.27m x 4.11m)
Utility Room - 7' 6" x 6' 6" (2.29m x 1.98m)
Tenure: Freehold.
Services: Mains electric, oil heating, mains water, private septic tank drainage.
Council Tax: Westmorland and Furness - Band D
Viewings: Strictly by appointment with Hackney & Leigh Kendal Office.
Energy Performance Certificate: The full Energy Performance Certificate is available on our website and also at any of our offices.
What3Words: ///forensic.ballooned.cringe
Garage 19' 2" x 11' 7" (5.84m x 3.53m)
Anti-Money Laundering Regulations (AML) Please note that when an offer is accepted on a property, we must follow government legislation and carry out identification checks on all buyers under the Anti-Money Laundering Regulations (AML). We use a specialist third-party company to carry out these checks at a charge of £42.67 (inc. VAT) per individual or £36.19 (incl. vat) per individual, if more than one person is involved in the purchase (provided all individuals pay in one transaction). The charge is non-refundable, and you will be unable to proceed with the purchase of the property until these checks have been completed. In the event the property is being purchased in the name of a company, the charge will be £120 (incl. vat).
Brochures
Brochure- COUNCIL TAXA payment made to your local authority in order to pay for local services like schools, libraries, and refuse collection. The amount you pay depends on the value of the property.Read more about council Tax in our glossary page.
- Band: D
- PARKINGDetails of how and where vehicles can be parked, and any associated costs.Read more about parking in our glossary page.
- Garage,Off street
- GARDENA property has access to an outdoor space, which could be private or shared.
- Yes
- ACCESSIBILITYHow a property has been adapted to meet the needs of vulnerable or disabled individuals.Read more about accessibility in our glossary page.
- Ask agent
Howgill Lodge, Orton, Penrith, Cumbria, CA10 3RE
Add your favourite places to see how long it takes you to get there.
__mins driving to your place
Your mortgage
Notes
Staying secure when looking for property
Ensure you're up to date with our latest advice on how to avoid fraud or scams when looking for property online.
Visit our security centre to find out moreDisclaimer - Property reference 100251029756. The information displayed about this property comprises a property advertisement. Rightmove.co.uk makes no warranty as to the accuracy or completeness of the advertisement or any linked or associated information, and Rightmove has no control over the content. This property advertisement does not constitute property particulars. The information is provided and maintained by Hackney & Leigh, Kendal. Please contact the selling agent or developer directly to obtain any information which may be available under the terms of The Energy Performance of Buildings (Certificates and Inspections) (England and Wales) Regulations 2007 or the Home Report if in relation to a residential property in Scotland.
*This is the average speed from the provider with the fastest broadband package available at this postcode. The average speed displayed is based on the download speeds of at least 50% of customers at peak time (8pm to 10pm). Fibre/cable services at the postcode are subject to availability and may differ between properties within a postcode. Speeds can be affected by a range of technical and environmental factors. The speed at the property may be lower than that listed above. You can check the estimated speed and confirm availability to a property prior to purchasing on the broadband provider's website. Providers may increase charges. The information is provided and maintained by Decision Technologies Limited. **This is indicative only and based on a 2-person household with multiple devices and simultaneous usage. Broadband performance is affected by multiple factors including number of occupants and devices, simultaneous usage, router range etc. For more information speak to your broadband provider.
Map data ©OpenStreetMap contributors.







