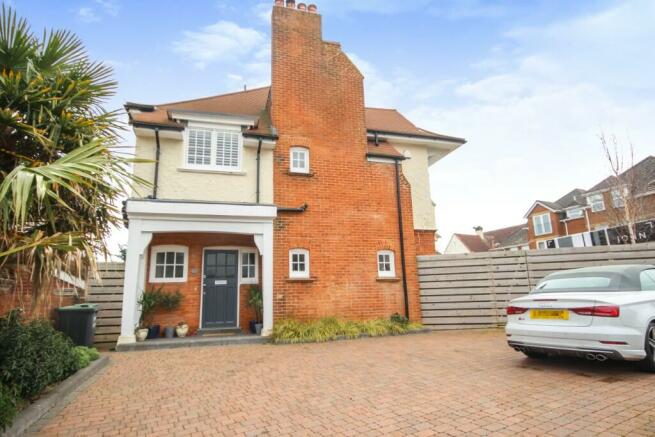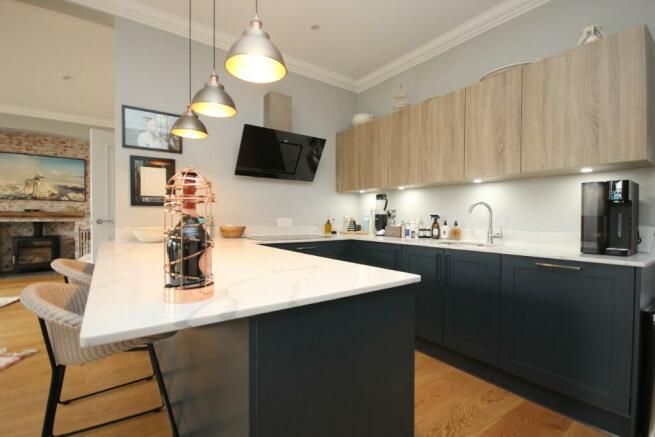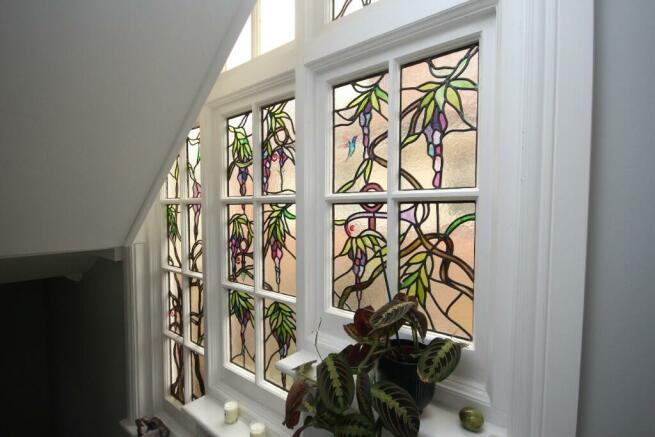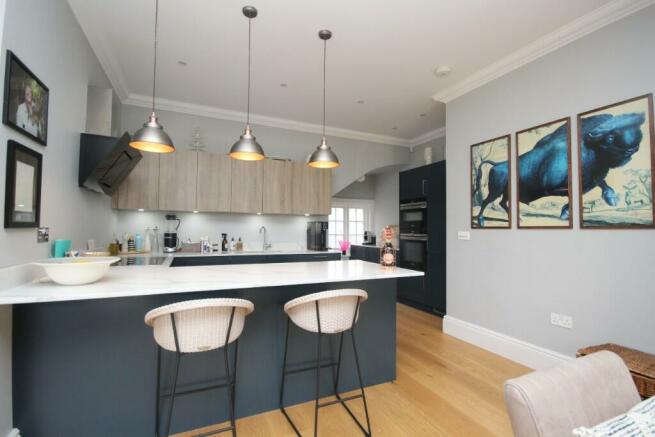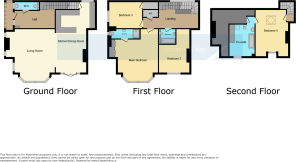
Alumhurst Road, Bournemouth, Dorset, BH4

Letting details
- Let available date:
- Ask agent
- Deposit:
- Ask agentA deposit provides security for a landlord against damage, or unpaid rent by a tenant.Read more about deposit in our glossary page.
- Min. Tenancy:
- Ask agent How long the landlord offers to let the property for.Read more about tenancy length in our glossary page.
- Let type:
- Long term
- Furnish type:
- Furnished or unfurnished, landlord is flexible
- Council Tax:
- Ask agent
- PROPERTY TYPE
Semi-Detached
- BEDROOMS
4
- SIZE
Ask agent
Key features
- UNIQUE FOUR DOUBLE BEDROOM HOME
- THREE BATHROOMS - DOWNSTAIRS CLOAKROOM
- ACCOMMODATION OVER FOUR FLOORS
- DOGS CONSIDERED
- PROPERTY OFFERED FURNISHED OR PART FURNISHED
- AVAILABLE DECEMBER
- NO SHARERS
Description
Whether your drawn to the allure of coastal living or captivated by the timeless charm of this character-filled abode, this property promises a lifestyle of comfort and sophistication
Embrace the joy of living just a stroll away from the beach with miles upon miles of golden sandy shores perfect for a refreshing dip or paddle boarding session. Enjoy leisurely walks along the scenic promenade stretching to Bournemouth town centre and beyond in one direction, and the glamour of Sandbanks in the other, a hotspot for water sport enthusiasts. Nearby Westbourne renowned for its laid back ambiance offers an eclectic mix of coffee bars, restaurants, and boutique shops together with the usual high street names such as Marks and Spencer food hall. Explore a little further and you will find spectacular gardens to visit and great golf to be enjoyed at the Parkstone golf club, the area is also well catered with transport links to include train stations at both Branksome and Bournemouth.
STUNNING ENTRANCE HALL
12' 10" x 5' 5" (3.91m x 1.65m) Feature tiled floor.
CLOAKROOM
Windows to the side and front elevations, wash hand basin and low level w.c., feature tiled floor.
LIVING AREA
18' 6" into bay x 16' 5" (5.64m x 5.00m) A fabulous living area with stunning alcove bay window and feature fireplace with exposed brick work, beam and log burner - windows to either side, attractive engineered oak plank flooring.
KITCHEN/DINING AREA
22' 4" x 11' 6" (6.81m x 3.51m) Engineered oak plank flooring, French doors to garden. Contemporary Shaker style kitchen by Kitchen Elegance with two tone units, quartz work surfaces and upstands, fully integrated with appliances to include oven, microwave and grill, induction hob, dishwasher, full height fridge/freezer, and washer dryer, return work surface/breakfast bar ideal for casual dining, window to the rear elevation.
UTILITY/GYM
14' 1" x 9' 2" (4.29m x 2.79m) Stairs lead down to basement/utility/potential gym area. Work surface with units below and inset sink unit.
FIRST FLOOR LANDING
19' 2" x 10' 1" (5.84m x 3.07m) Staircase featuring a stunning stained glass window - custom designed by the current owner, to the generous landing with return staircase to the second floor, airing cupboard.
MASTER BEDROOM
18' 6" maximum measurement x 12' 8" (5.64m x 3.86m). Feature alcove bay window with shutter, built-in wardrobes.
EN-SUITE SHOWER ROOM
10' 8" x 4' 0" (3.25m x 1.22m) Suite comprising oversize shower with 'Rainfall' head, low level w.c. and wash hand basin, Porcelanosa tiling.
BEDROOM TWO
15' 7" x 11' 5" (4.75m x 3.48m) Currently set up as a home office with bespoke cabinetry, window to the front elevation with shutter.
BEDROOM THREE
Window to side elevation, walk in wardrobe.
FAMILY BATHROOM
Tiled bath with mixer taps, 'rainfall' shower head and screen, concealed w.c., and vanity unit with inset wash hand basin, Porcelanosa tiling with feature tiled wall to bath/shower area.
SECOND FLOOR LANDING
BEDROOM FOUR
17' 2" x 11' 1" (5.23m x 3.38m) A characterful room with window to the front elevation, velux style window, door through to the en-suite.
EN-SUITE BATHROOM
19' 3" maximum measurements x 6' 3" (5.87m x 1.91m) Sloped ceiling, tiled bath with shower attachment, mounted vanity unit with wash hand basin, low level w.c. Porcelanosa tiling. Alcove nook with window to the front elevation. Cupboard housing boiler.
SOUTHERLY ASPECT GARDEN
A well screened courtyard style garden which has been landscaped for ease of maintenance with planting surround, an ideal retreat for outdoor living and entertaining.
OUTSIDE / PARKING
Block paving providing off road parking for numerous vehicles. Gate gives access to the rear of the property, ideal for secure storage of bicycles.
COUNCIL TAX - BAND F
- COUNCIL TAXA payment made to your local authority in order to pay for local services like schools, libraries, and refuse collection. The amount you pay depends on the value of the property.Read more about council Tax in our glossary page.
- Ask agent
- PARKINGDetails of how and where vehicles can be parked, and any associated costs.Read more about parking in our glossary page.
- Yes
- GARDENA property has access to an outdoor space, which could be private or shared.
- Yes
- ACCESSIBILITYHow a property has been adapted to meet the needs of vulnerable or disabled individuals.Read more about accessibility in our glossary page.
- Ask agent
Energy performance certificate - ask agent
Alumhurst Road, Bournemouth, Dorset, BH4
Add your favourite places to see how long it takes you to get there.
__mins driving to your place
Brown & Kay Estate & Letting agents was established in 2006 in Poole Town Centre. After many successful years a second flagship branch was opened in the bustling location of Westbourne. Since then Brown & Kay have continued to offer the customer care and service levels that we know our clients deserve.
From our Westbourne main office, we continue to actively sell and rent property across the Poole and surrounding areas. The majority of people begin the search for a new property on line and most
Notes
Staying secure when looking for property
Ensure you're up to date with our latest advice on how to avoid fraud or scams when looking for property online.
Visit our security centre to find out moreDisclaimer - Property reference alumhurstrd123. The information displayed about this property comprises a property advertisement. Rightmove.co.uk makes no warranty as to the accuracy or completeness of the advertisement or any linked or associated information, and Rightmove has no control over the content. This property advertisement does not constitute property particulars. The information is provided and maintained by Brown & Kay, Westbourne. Please contact the selling agent or developer directly to obtain any information which may be available under the terms of The Energy Performance of Buildings (Certificates and Inspections) (England and Wales) Regulations 2007 or the Home Report if in relation to a residential property in Scotland.
*This is the average speed from the provider with the fastest broadband package available at this postcode.
The average speed displayed is based on the download speeds of at least 50% of customers at peak time (8pm to 10pm).
Fibre/cable services at the postcode are subject to availability and may differ between properties within a postcode.
Speeds can be affected by a range of technical and environmental factors. The speed at the property may be lower than that
listed above. You can check the estimated speed and confirm availability to a property prior to purchasing on the
broadband provider's website. Providers may increase charges. The information is provided and maintained by
Decision Technologies Limited.
**This is indicative only and based on a 2-person household with multiple devices and simultaneous usage.
Broadband performance is affected by multiple factors including number of occupants and devices, simultaneous usage, router range etc.
For more information speak to your broadband provider.
Map data ©OpenStreetMap contributors.
