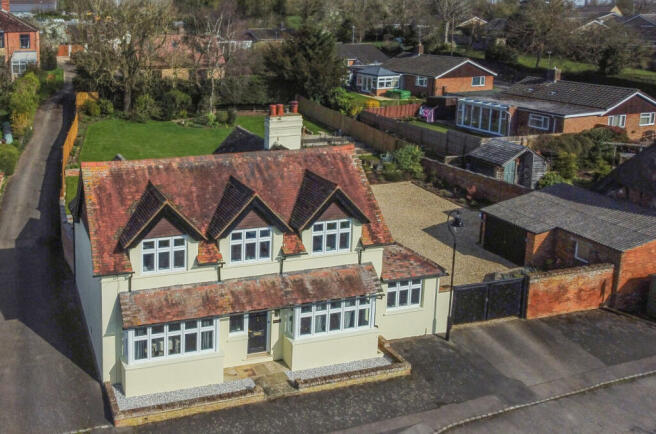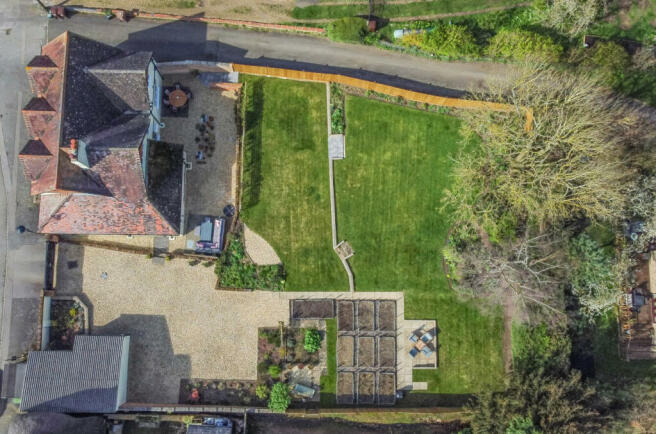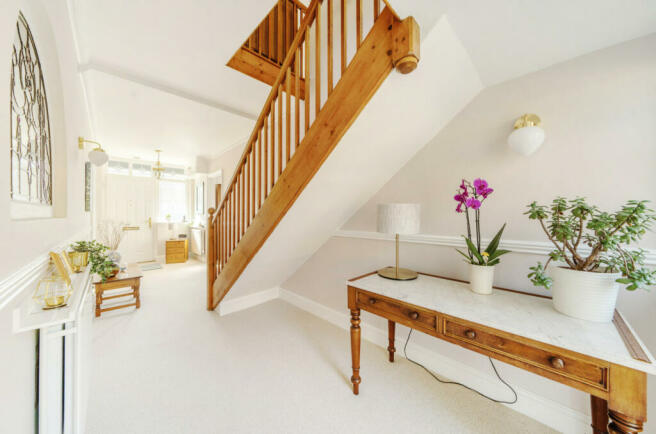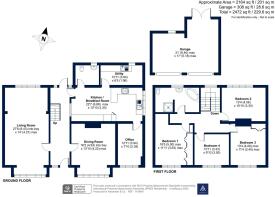
Main Street, Gawcott, Buckingham, MK18

- PROPERTY TYPE
Detached
- BEDROOMS
4
- BATHROOMS
1
- SIZE
Ask agent
- TENUREDescribes how you own a property. There are different types of tenure - freehold, leasehold, and commonhold.Read more about tenure in our glossary page.
Freehold
Key features
- Detached Victorian Home
- Grounds approaching a third of an acre
- 3 Reception Rooms
- Kitchen/Dining Room
- Utility/Boot Room
- Four Bedrooms
- Bathroom
- Gardens
- Off Road parking for several vehicles
- Outbuilding
Description
The reception hall extends from the front to the rear of the property and leads to all accommodation. The drawing room is a huge reception room extending from the front to the rear of the house, with windows to the front and the rear aspect. This room is so big it could potentially be separated into two different rooms. The elegant dining room provides great space for entertaining guests and features a large bay window to the front aspect and a beautiful open fireplace. The open plan kitchen breakfast room provides a wide range of eye and base level units and space for a good sized dining table. There is a range oven with five gas ring hob, dishwasher and built in microwave. There’s also space for a large American style, fridge freezer and a fitted wine cooling fridge. A large window brings in plenty of light and doors lead to the study, utility room and cloakroom. The utility/boot room provides excellent storage space with a door leading to the outside, making this the perfect room for those with dogs. There are range of storage units, a secondary sink and plumbing for white goods. The study is a nice bright room with windows to 2 aspects and provide the perfect space for those who are required to work from home. The downstairs cloakroom, completes the ground floor accommodation.
The first floor landing has access to the loft space and doors to all of the first floor accommodation. The master bedroom has a range of built in wardrobes, providing hanging and shelving space. Bedrooms two, three and four are all double bedrooms with bedroom three also providing built-in wardrobes. The large family bathroom provides a four piece suite to include shower cubicle, corner bath, pedestal wash, hand basin, and low level WC.
High twin gates provide the property privacy from the front and lead into the driveway which provides off-road parking for at least six cars. There is also a garage and workshop area access from the driveway. The rear gardens are simply delightful and have been beautifully maintained and landscaped. Approximately one third of an acre. There is plenty of space subject to planning permission to extend this house further if required. There is a large pave and shingle seating area to the immediate rear of the house, and a footpath leads up to the main extensive lawn. Enclosed by close board fencing. They are many shrubs and flowerbeds, two mature trees, raised vegetable beds and two further patio areas. This really is a fabulous home in the heart of this village.
Council Tax Band G
Brochures
ParticularsEnergy performance certificate - ask agent
Council TaxA payment made to your local authority in order to pay for local services like schools, libraries, and refuse collection. The amount you pay depends on the value of the property.Read more about council tax in our glossary page.
Band: G
Main Street, Gawcott, Buckingham, MK18
NEAREST STATIONS
Distances are straight line measurements from the centre of the postcode- Bicester North Station8.0 miles
About the agent
Originally established as Ella Homes in 2002, we partnered with Alexander & Co in September 2019, and became an Alexander & Co office in May 2021.
Our office joins the already-established Alexander & Co offices in Aylesbury, Bicester, Wing and Dunstable, along with Macintyers in partnership with Alexander & Co in Brackley, Northamptonshire.
Notes
Staying secure when looking for property
Ensure you're up to date with our latest advice on how to avoid fraud or scams when looking for property online.
Visit our security centre to find out moreDisclaimer - Property reference BCK240077. The information displayed about this property comprises a property advertisement. Rightmove.co.uk makes no warranty as to the accuracy or completeness of the advertisement or any linked or associated information, and Rightmove has no control over the content. This property advertisement does not constitute property particulars. The information is provided and maintained by Alexander & Co, Winslow. Please contact the selling agent or developer directly to obtain any information which may be available under the terms of The Energy Performance of Buildings (Certificates and Inspections) (England and Wales) Regulations 2007 or the Home Report if in relation to a residential property in Scotland.
*This is the average speed from the provider with the fastest broadband package available at this postcode. The average speed displayed is based on the download speeds of at least 50% of customers at peak time (8pm to 10pm). Fibre/cable services at the postcode are subject to availability and may differ between properties within a postcode. Speeds can be affected by a range of technical and environmental factors. The speed at the property may be lower than that listed above. You can check the estimated speed and confirm availability to a property prior to purchasing on the broadband provider's website. Providers may increase charges. The information is provided and maintained by Decision Technologies Limited.
**This is indicative only and based on a 2-person household with multiple devices and simultaneous usage. Broadband performance is affected by multiple factors including number of occupants and devices, simultaneous usage, router range etc. For more information speak to your broadband provider.
Map data ©OpenStreetMap contributors.





