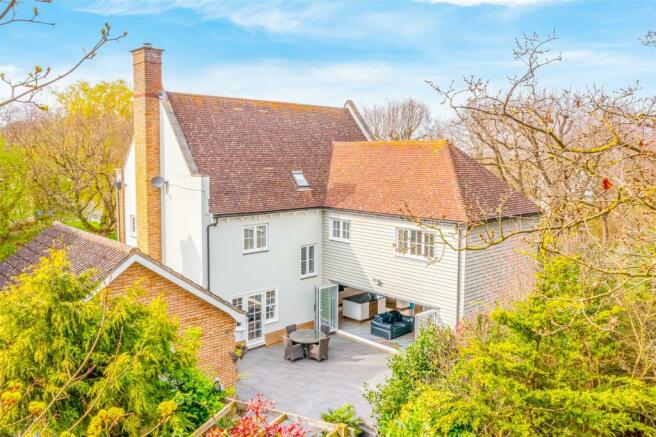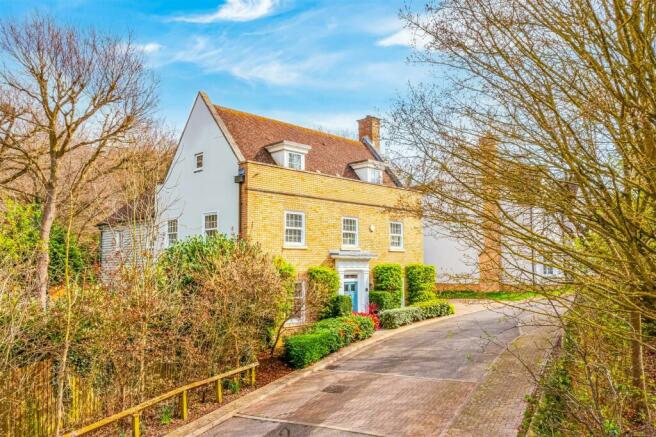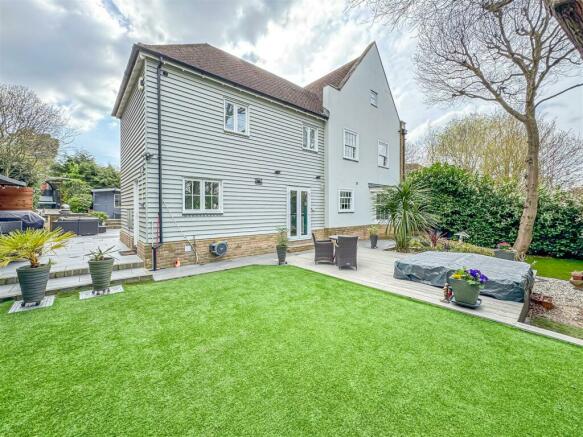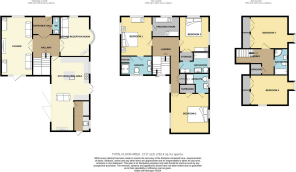
Etheldore Avenue, Hockley

- PROPERTY TYPE
Detached
- BEDROOMS
5
- BATHROOMS
5
- SIZE
Ask agent
- TENUREDescribes how you own a property. There are different types of tenure - freehold, leasehold, and commonhold.Read more about tenure in our glossary page.
Freehold
Key features
- Un-Overlooked Rear Garden
- Wrap Around Garden
- Open Plan Kitchen/Diner
- Five Bedrooms
- Living Space Across Three Floors
- Detached Double Garage
- Situated On One Of Hockley's Most Prestigious Developments
- Close Proximity To Hockley Train Station
- Primary And Secondary Schools Close By
- Finished To A Meticulous Standard Throughout
Description
Welcome to Etheldore Avenue, where luxury modern comfort living meets serene woodland surroundings in one of Hockley's most sought-after developments. Located close to good primary and secondary schools and just a stone's throw away from Hockley train station with an easy and stress-free direct commute into London Liverpool Street, this picturesque neighbourhood offers residents the perfect blend of tranquillity and convenience. Nestled amidst woodlands, Etheldore Avenue provides an idyllic setting for those seeking a peaceful retreat from the hustle and bustle of city life.
As you step into this exquisite community, you'll be enveloped by a harmonious blend of contemporary architecture and natural beauty. Each residence with woodland backing allows residents to enjoy the soothing sounds of nature and endless opportunities for outdoor exploration right in their own backyard.
This home boasts an abundance of living space across three floors. Upon entering, you are greeted by a spacious entrance hall with a downstairs WC, leading to another hallway with stairs to the first floor and access to the second reception room and large lounge. The gravitas of the home is the open-plan kitchen family living area with integrated appliances and a utility room offers added practicality, with bi-folding doors leading onto the un-overlooked rear garden—a rare gem in this development.
The first-floor accommodation includes three large double bedrooms, with the master featuring a dressing area and en-suite, and the second bedroom with its own en-suite. Additionally, there are a total of five double bedrooms, providing ample space for the whole family.
Externally, this home impresses with its wraparound garden providing sunlight at the best parts of the day. A large entertaining patio and a laid-to-Astro area with a hot tub offer complete privacy, surrounded by trees—an oasis of tranquillity.
Frontage - Property is approached by an independent block paved driveway with off-street parking for approximately four vehicles. There's mature shrubs, foliage, fence surrounds, gated entry from three access points, access into the detached double garage, surrounded by trees and a porcelain patio pathway to the front door.
Entrance - 2.1 x 2.3 (6'10" x 7'6") - Property is entered by composite front door, there is Karndean flooring throughout, wall mounted radiator, smooth ceilings with coving to ceiling edge, pendant ceiling light, power points, space for storage, double doors into entrance hall and a door into downstairs WC.
Downstairs Wc - 2.1 x 0.853 (6'10" x 2'9") - Comprises of a two piece suite with a vanity sink unit, WC, smooth ceilings with coving to ceiling edge, inset centre ceiling spotlight with extractor, Karndean flooring throughout and wall mounted radiator.
Entrance Hall - Stairs to first floor, Karndean flooring throughout, smooth ceilings with coving to ceiling edge, pendant ceiling light, understairs storage, wall mounted radiator, power points, doors into the kitchen/ living area and double doors into the main reception area and the second reception room.
Lounge - 6.8 x 3.61 (22'3" x 11'10") - Carpet throughout, smooth ceilings with coving to ceiling edge, two pendant ceiling lights, wall mounted radiator, power points, double glazed window to the front aspect, double glazed windows to the rear aspect with courtesy door leading on to the rear garden, feature fireplace and space for storage.
Second Reception - 4.6 x 3.41 (15'1" x 11'2") - Carpet throughout, smooth ceilings with coving to ceiling edge, pendant ceiling light, power points, double glazed window facing the front aspect, double glazed bay window facing the side aspect with views onto the rear garden, space for storage and a wall mounted radiator.
Kitchen / Living Area - 8.60 x 4.48 (28'2" x 14'8") - Karndean flooring throughout, smooth ceilings with coving to ceiling edge, inset centre ceiling spotlights, power points, double glazed windows facing the side aspect, double glazed French doors leading onto the side aspect, double glazed bi-folding doors leading onto the rear garden, wall-mounted radiator, space for storage and a door into the utility area.
Kitchen comprises a range of eye and base level units with roll top granite work surfaces incorporating a FIVE ring Neff induction hob with extractor fan above, integrated Neff double oven, space for American fridge freezer with surround cupboards, integrated storage, power points, granite work surfaces, integrated dishwasher, incorporating a stainless steel sink with mixer tap and integrated draining board.
Utility Room - 3.53 x 1.83 (11'6" x 6'0") - Karndean flooring throughout, smooth ceilings with coving to ceiling edge, pendant ceiling light, granite effect work surfaces incorporating a stainless steel sink with mixer tap and draining board, space for washing machine and separate tumble dryer, power points, space for storage for under counter fridge and freezer, double glazed door leading onto the rear aspect and a double glazed window facing the side aspect and tiled splash backs.
First Floor Landing - 6.11 x 3.23 (20'0" x 10'7") - Carpeted throughout, smooth ceilings with coving to ceiling edge, pendant ceiling light, power points, wall mounted radiator, integrated storage cupboards, stairs to the second floor, double glazed window facing the side and rear aspect.
Master Bedroom - 4.56 x 3.61 (14'11" x 11'10") - Carpet throughout, double glazed window to front and side, creating a dual light aspect, wall mounted radiators, power points and space for storage, door leading to En-suite and further door leading to dressing room
Dressing Room - 3.07 x 2.55 (10'0" x 8'4") - Walk-in dressing room with fitted cupboards to throughout, window to front aspect, PowerPoints
Ensuite - 3.6 x 2.18 (11'9" x 7'1") - Kardean floors throughout, smooth ceilings with coving to ceiling edge, inset centre ceiling spotlights with an extractor fan, smooth ceilings with coving to ceiling edge, obscured double glazed window facing the rear aspect, integrated storage, wall -mounted heated towel rail and comprises of a three -piece suite with his and hers vanity sink units, WC and an enclosed shower with tiled surrounds.
Bedroom Two - 4.6 x 4.49 (15'1" x 14'8") - Carpet throughout, double glazed window to 2 sides creating a dual light aspect, wall -mounted radiator, smooth ceilings with coving to ceiling edge, two pendant ceiling lights, Integrated storage cupboards, space for more storage and power points. and loft access with lighting.
Ensuite Two - 1.97 x 2.57 (6'5" x 8'5") - Tiled floors, tiled surrounds, smooth ceilings with coving to ceiling edge, inset spotlights with extractor fan, obscured double glazed window to the side aspect, shaver point, wall -mounted heated towel rail, comprises of a three -piece suite with a vanity sink unit, WC, and an enclosed shower with rainfall shower head.
Family Bathroom - 3.64 x 2.47 (11'11" x 8'1") - Karndean floors throughout, smooth ceilings with coving to ceiling edge, inset centre ceiling spotlights with extractor fan, wall-mounted heated towel rail, obscured double glazed window facing side aspect, comprises of a four-piece suite with a wall-mounted WC with vanity sink unit, jacuzzi bath with handheld shower attachments, and an enclosed shower with tiled surrounds.
Bedroom Three - 4.086 x 3.458 (13'4" x 11'4") - Carpet throughout, smooth ceilings with coving to ceiling edge, double glazed windows to the front and the side aspect, pendant ceiling light, power points, wall-mounted radiators, space for storage and integrated storage.
Second Floor Landing - Carpet throughout, vaulted ceiling with Velux window to the rear aspect, wall-mounted radiator, pendant ceiling light, integrated storage, loft access and doors into bedroom four.
Bedroom Four - 4.32 x 3.69 (14'2" x 12'1") - Carpet throughout, smooth ceilings with pendant ceiling light, wall-mounted radiator, double glazed window facing the front aspect, power points and integrated storage.
Family Bathroom Two - 3 x 1.65 (9'10" x 5'4") - Karndean floors, smooth ceilings with coving to ceiling edge, inset centre ceiling spotlights with extractor fan, wall-mounted heated towel rail, shaver point, tiled surrounds, comprises of a four-piece suite with a WC, panel bath with handheld shower attachments and an enclosed shower with quartz surrounds.
Bedroom Five - 3.5 x 4.35 (11'5" x 14'3") - Carpet throughout, smooth ceilings with coving to ceiling edge, double glazed window facing the front and side aspect, wall-mounted radiator, power points, space for storage and two integrated storage cupboards.
Rear Garden - Consists of two areas, a wraparound plot, large porcelain patio area with various seating spaces, fence surround, mature shrubs, flower beds, trees, access into the garage via a courtesy door, large shed to remain, access to the front via the side, south facing, completely unoverlooked, large undercroft outdoor bar to remain with power, space for seating, roll top work surface.
Second part of the garden commences a porcelain patio area with recently laid decking, fence surrounds, trees, conifers, mature shrubs, unoverlooked from all aspects, laid to astro turf, a large hot tub to remain inset the decking, outside lighting, space for seating, outside tap
Agents Note - The property benefits from a full alarm system including CCTV system
Brochures
Etheldore Avenue, HockleyBrochure- COUNCIL TAXA payment made to your local authority in order to pay for local services like schools, libraries, and refuse collection. The amount you pay depends on the value of the property.Read more about council Tax in our glossary page.
- Band: G
- PARKINGDetails of how and where vehicles can be parked, and any associated costs.Read more about parking in our glossary page.
- Yes
- GARDENA property has access to an outdoor space, which could be private or shared.
- Yes
- ACCESSIBILITYHow a property has been adapted to meet the needs of vulnerable or disabled individuals.Read more about accessibility in our glossary page.
- Ask agent
Etheldore Avenue, Hockley
Add an important place to see how long it'd take to get there from our property listings.
__mins driving to your place
Your mortgage
Notes
Staying secure when looking for property
Ensure you're up to date with our latest advice on how to avoid fraud or scams when looking for property online.
Visit our security centre to find out moreDisclaimer - Property reference 32991438. The information displayed about this property comprises a property advertisement. Rightmove.co.uk makes no warranty as to the accuracy or completeness of the advertisement or any linked or associated information, and Rightmove has no control over the content. This property advertisement does not constitute property particulars. The information is provided and maintained by Bear Estate Agents, Hockley. Please contact the selling agent or developer directly to obtain any information which may be available under the terms of The Energy Performance of Buildings (Certificates and Inspections) (England and Wales) Regulations 2007 or the Home Report if in relation to a residential property in Scotland.
*This is the average speed from the provider with the fastest broadband package available at this postcode. The average speed displayed is based on the download speeds of at least 50% of customers at peak time (8pm to 10pm). Fibre/cable services at the postcode are subject to availability and may differ between properties within a postcode. Speeds can be affected by a range of technical and environmental factors. The speed at the property may be lower than that listed above. You can check the estimated speed and confirm availability to a property prior to purchasing on the broadband provider's website. Providers may increase charges. The information is provided and maintained by Decision Technologies Limited. **This is indicative only and based on a 2-person household with multiple devices and simultaneous usage. Broadband performance is affected by multiple factors including number of occupants and devices, simultaneous usage, router range etc. For more information speak to your broadband provider.
Map data ©OpenStreetMap contributors.






