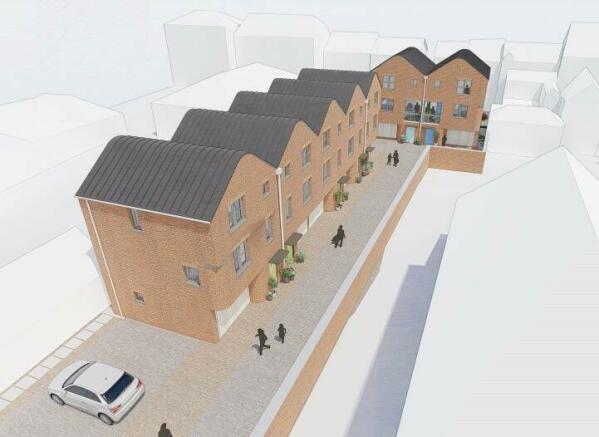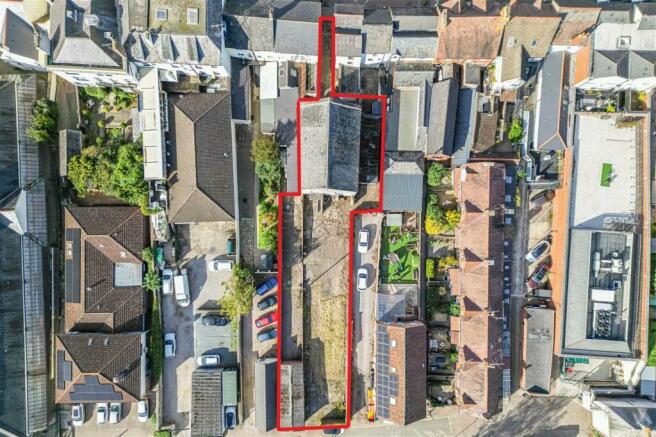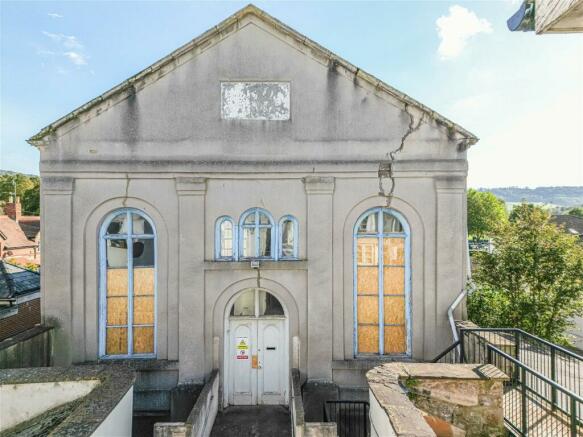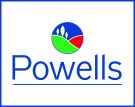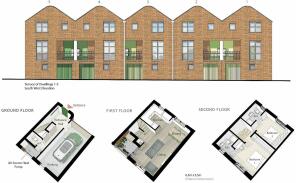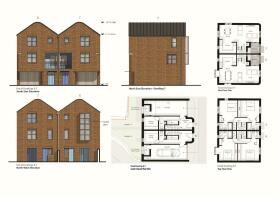Monnow Street, Monmouth, Monmouthshire
- PROPERTY TYPE
Plot
- SIZE
Ask agent
Key features
- Superb location within the town of Monmouth
- Prime development site with mains water, gas, electricity and sewer already connected
- Attractive setting within the town close to all existing amenities
- Direct connection from Monmouth to the A40
- Planning consent provides for 5.No. Terraced Two Bedroom Muse Dwellings and 2.No. Semi-Detached Two Bedroom Muse Dwellings
- Direct access from Monnow Street and Howells Place
- Section 106 agreement capturing two dwellings
- Site Area - 0.2 acre (0.08 hectares)
- Offered For Sale by Private Treaty
- Freehold with Vacant Possession
Description
Hebron Hall Development Site offers a premium town residential development opportunity for the construction of seven mews cottages, comprising of full planning consent for a row of five two-bedroom properties and two semi-detached two bedroom properties, which will enjoy an excellent accessible position replacing Hebron Hall, in the heart of Monmouth.
The development site forms a natural evolution of the existing Hebron Hall Chapel and land within Monmouth, with a layout and dwelling design that strongly compliments the town. With a mix of 2.No. semi-detached two bedroom full market, 3.No. terraced two bedroom full market and 2.No. terraced two bedroom affordable dwellings the planning consent provides seven premium residences that will appeal to all, with strong demand for such premium housing having been recently experienced in Monmouth. The site provides a compact and easily developable site, with the dwellings anticipated to have strong appeal in the local market.
Residential Planning Consent comprises:
5.No. Two Bedroom Terraced Dwellings @ 108Sq. m (1,160 Sq. ft)
2.No. Two Bedroom Semi-Detached Dwellings @ 122Sq. m (1,312 Sq. ft
(all sizes guide only based on architects confirmed measurements)
Raglan 7.8 miles * Ross-on-Wye 9.9 miles * Abergavenny 17.3 miles
Hereford 20.9 miles * Newport 24.9 miles * Bristol 32.8 miles
Cardiff 35.8 miles
(all distances are approximate)
Location & Situation
Hebron Hall Development Site is well located, set back from the busy Monnow Street in the heart of Monmouth, close to the A40. The town and the surrounding areas boast excellent schools including the Haberdashers independent boys and girls schools, Llangattock School Monmouth with Montessori Nursery, a variety of primary schools and the state of the art Monmouth Comprehensive School.
Monmouth also offers an up-market traditional shopping street, with boutique shops, Waitrose supermarket, M&S Simply Food, The Savoy Theatre and an extensive range of recreational and leisure facilities. The River Wye flows through Monmouth and is a popular tourist attraction offering an assortment of activities such as canoeing, kayaking, paddleboarding and rowing. There are a number of good pubs and restaurants in the immediate area and further afield. These include The Walnut Tree, The Hardwick and The Whitebrook which is Michelin starred.
An abundance of tourism and recreational activities exist within Monmouth and the wider region, especially within the beautiful Wye Valley which is only a stone's throw away and the Brecon Beacons National Park, located to the north of Abergavenny.
Hebron Hall Development Site
Set back from Monnow Street the development site will replace the existing Hebron Hall and rear curtilage, with a layout and dwelling design that strongly compliments the local environment. The proposed scheme has been carefully designed for a compact residential development site, yet with spacious sized maisonette style muse residences, to appeal to the professional, affordable and family markets. The site benefits from the existing direct access to Monnow Street to the front and Howells Place to the rear and will create a new thoroughfare connecting the two. The approved Site Layout Plan is shown opposite being Drawing No. 121. Each dwelling will feature a garage on the ground floor, kitchen and living space on the first and bedrooms with ensuite bathrooms on the second, with three guest car parking spaces and gardens for the semi-detached dwellings.
Planning Consent
The Planning Application Reference for the development site is DM/2022/00473, approved on 5th October 2023, which permits for the "Proposal of 7 mews cottages to replace Hebron Hall, a disused Pentecostal chapel and community room positioned off Monnow Street in Monmouth. Proposed removal of an existing garage. Creation of a new public through route from Monnow Street to Howell's Place." Hebron Hall Development Site is subject to a Section 106 Agreement that dictates two of the standard Mews Cottages (either 1&2 or 4&5) are to be transferred to the RSL at an Affordable Housing Reduced Price. There is also a requirement to reuse and repurpose certain building materials from the chapel. A copy of the Section 106 Agreement and Decision Notice is Included in the Planning Information Pack that has been prepared.
Key Information
Sale Terms: Freehold
Services: There is mains water, electricity and gas on site with fibre broadband. Foul drainage is to the mains sewer. Any interested parties are to make, and reply upon their own enquiries, regarding any utility or service connections to the site.
Wayleaves & Easements: The site is sold subject to all existing Wayleaves & Easements that may assist at the date of sale.
Sale Method: Hebron Hall Development Site is available For Sale by Private Treaty. The Vendor & Selling Agents reserve the right to conclude the sale by any alternative Sale Method.
Local Planning Authority: Monmouthshire County Council.
Viewings: Strictly by appointment with the selling agents.
Directions: From The A40 Dixton Roundabout exit onto the Dixton Road A466 for 0.6 miles. Continue straight onto Priory Street B4293 for 0.5 miles which feeds onto Monnow Street. At the bottom of Monnow Street the road bends round to the left onto Blestium Street. Continue on to Blestium Street and at the roundabout take the first exit continuing on Blestium Street. You will see the Waitrose carpark on your left. Take the left hand turn onto Howells Place (adjacent to the entrance to Waitrose Car Park). You will see the rear of the property directly in front of you. Alternatively, you can walk to the front of the property on Monnow Street. The gates are set back from the street, positioned between 86 and 88 Monnow Street.
///bill.promoted.pavilions
Planning Consent: The Planning Consent secured upon the Development Site has been achieved by Hall + Bednarczyk Architects Limited.
Technical design, drawings & architectural work undertaken by Hall + Bednarczyk Architects Limited.
Brochures
Brochure 1Monnow Street, Monmouth, Monmouthshire
NEAREST STATIONS
Distances are straight line measurements from the centre of the postcode- Lydney Station10.4 miles
About the agent
Call Powells for a no obligation Marketing Appraisal of your property. We are an established estate agency and chartered surveying practice specialising in the sale, acquisition, management and valuation of rural property including country & village houses, traditional & modern homes, cottages, smallholdings, equestrian properties, farms, land and development sites. Powells are based in the attractive Welsh Border town of Monmouth, strategically located on the A40, between the M50, M5 & M4,
Notes
Disclaimer - Property reference S890611. The information displayed about this property comprises a property advertisement. Rightmove.co.uk makes no warranty as to the accuracy or completeness of the advertisement or any linked or associated information, and Rightmove has no control over the content. This property advertisement does not constitute property particulars. The information is provided and maintained by Powells, Monmouth. Please contact the selling agent or developer directly to obtain any information which may be available under the terms of The Energy Performance of Buildings (Certificates and Inspections) (England and Wales) Regulations 2007 or the Home Report if in relation to a residential property in Scotland.
Map data ©OpenStreetMap contributors.
