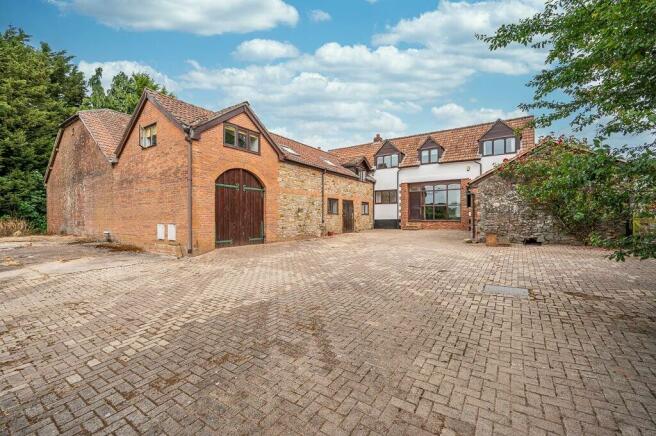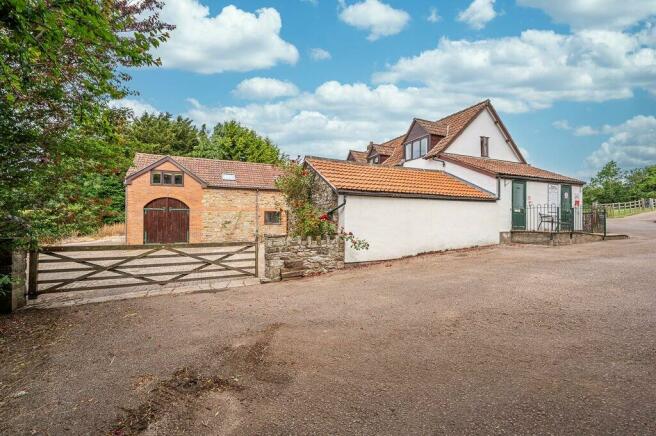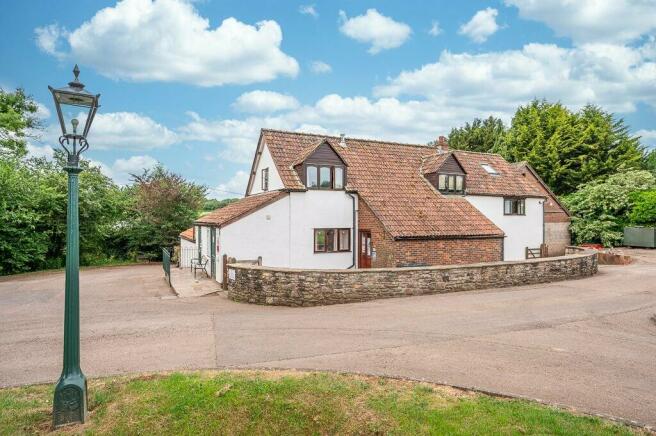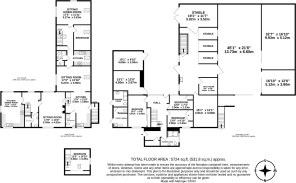Crossways, Coleford, Gloucestershire
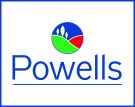
- PROPERTY TYPE
Detached
- BEDROOMS
3
- BATHROOMS
2
- SIZE
Ask agent
- TENUREDescribes how you own a property. There are different types of tenure - freehold, leasehold, and commonhold.Read more about tenure in our glossary page.
Freehold
Key features
- Superb accessible location in a beautiful position within open countryside
- Spacious and well-presented three-bedroom farmhouse
- Attached one bedroom annexed flat known as The Flat, Rushmere Farm
- Attached coach house with 4 stables and tack room with additional two-bedroom stable flat above
- Additional stable building with two stables
- Steel framed coach house with workshop, mezzanine floor and four bay steel portal framed building with yard area
- Ring Fenced compartment of pastureland extending to 14.73 acres
- Excellent appeal to residential, equestrian, commercial, rural enterprise and development interests
- Extending in total to approximately 15.64 acres (6.33 hectares)
- Freehold with Vacant Possession
Description
Rushmere Farmhouse offers a superb equestrian smallholding property package with development potential situated in the Forest of Dean, with three-bedroom farmhouse with attached one bedroom annexed flat, cart house, stables and yard with additional accommodation above the cart house and stables, and pastureland extending in total to 15.64 acres (6.33 hectares).
Coleford 0.8 miles * Monmouth 5 miles * Cinderford 7 miles
Chepstow 13 miles * Hereford 21 miles * Gloucester 21 miles
Newport 30 miles * Bristol 31 miles * Bristol Parkway Railway Station
26 miles * Bristol Airport 41 miles * London Heathrow Airport
124 miles * (all distances are approximate)
Location & Situation
Rushmere Farmhouse is surrounded by glorious Gloucestershire countryside positioned west of the town of Coleford. The nearest public house to Rushmere Farmhouse is The Gamekeepers Inn at Five Acres, offering a traditional pub with a popular menu and an extensive wine and beer list. The Ostrich Inn at Newland, offering real ales from local brewers and good locally sourced food in a pub dating from 1694 is just a 1.5 mile drive from Rushmere Farmhouse. For golf enthusiasts, Forest Hills Golf Club is just 1.5 miles from the property. For lovers of the great outdoors, there are an abundance of activities that the Wye Valley and Forest of Dean have to offer, including Puzzlewood, Go Ape, Dean Heritage Centre, Clearwell Caves, Perrygrove Railway and Beechenhurst Forest.
Rushmere Farmhouse is located less than a mile from the centre of Coleford to the east and 5 miles from the town of Monmouth to the west and within easy access of the main road links to the Staunton Road, A4136, A466, A40 at Monmouth and on to the M50 at Ross-on-Wye. The cities of Gloucester, Hereford, Cardiff and Bristol are all within an hour's drive and connections to main line trains, reaching London Paddington in under 2.5 hours, can be found at the railway station in Gloucester just 20 miles from the property.
Monmouth is located just 5 miles from the property and boasts excellent schools including Haberdashers independent boys and girls schools, Llangattock School Monmouth with Montessori Nursery, a variety of primary schools and the recently rebuilt state of the art Monmouth Comprehensive School. Monmouth also offers an upmarket traditional shopping street, with boutique shops, Waitrose supermarket, M&S Simply Food, The Savoy Theatre and an extensive range of recreational and leisure facilities. An abundance of tourism and recreational activities exist within Monmouth and the wider region.
Cinderford is just 7 miles from the property and is a thriving old mining town highly regarded for its extensive range of local facilities, amenities, employment and educational establishments as well as the renowned Cinderford Rugby Club.
Gloucester is just 20 miles away from the property with all the benefits a city has to offer, such as a bustling Hight Street, Gloucester Keys shopping district, Gloucester University and Gloucester Rugby Club who play in the Rugby Premiership, England's top division of rugby, as well as in European competitions. Gloucester Cathedral is one of the finest examples of gothic architecture in the UK and Cheltenham Racecourse is just seven miles from the city, host to the world-renowned Gold Cup.
The Farmhouse & Annexed Flat
From the Scowles Road a poplar lined drive leads up to the farmhouse and buildings. The farmhouse is at the end of the drive on the left, a spacious three-bedroom residence with attached one bedroom annexed flat.
Externally, the property is of a brick stone construction with brick, stone and rendered elevations under pitched rooves. The property benefits from mains water and electricity, biomass and oil-fired central heating, open fireplace and doubleglazed windows throughout.
Accessed from the tarmacked parking area to the front, Rushmere Farmhouse accommodation is set out with all the bedrooms and bathroom on the ground floor and living accommodation above. The timber framed door opens into an entrance hall with storage room to the side and downstairs shower room with walk in shower, wc and wash basin. The central hallway then provides access to the two standard double bedrooms, both with inbuilt storage cupboards and the principal double bedroom, also with inbuilt cupboard storage. To the side of the central hallway is a glazed wall with door to the side providing external access to the stable yard.
From the hallway stairs lead up to the 1st floor landing and upstairs cloakroom with wc and wash basin and an airing cupboard.
Accessed off the left-hand side of the landing is the kitchen / diner with boarded floor, wall and base timber units with integral appliances and metal sink and kitchen table. The kitchen benefits from triple aspect windows to the front, side and rear providing views across the property.
On the far side of the landing and opposite the kitchen is the sitting room with exposed beams, carpeted floor and spectacular Georgian surround fireplace with open fire and dual aspect windows to the sides giving the room a light and warm feel providing a perfect space to relax and unwind.
The sitting room also features an internal door which provides internal access to the attached annex.
The annex, known as The Flat - Rushmere Farm, can be accessed independently from the farmhouse with steps from the outside leading up to the front door opening out into the open plan kitchen / dining room with timber panelled walls, wall and base units and metal sink.
Adjacent to the kitchen diner is the shower room with walk in shower, wc and wash basin.
Beyond the kitchen is the sitting room with dual aspect window and skylight to the front and rear and carpeted floor. The sitting room also features an interconnecting door to the stable flat.
The overall accommodation of the farmhouse is bright, spacious, and well thought out. The annexed flat provides a useful additional income stream but could also be incorporated back into the main residence to cater for multi-generational living.
Coach House, Stables Flat, Outbuildings and Land
Attached to the side of Rushmere Farmhouse is a stone built stable block with stone elevations under a pitched tiled roof with two fully enclosed 4.6m X 3.6m stables.
Opposite, on the far side of the yard and also attached to the farmhouse is the cart store and stables featuring three stunning open stables with one fully enclosed end stable. The impressive metal work of the stable stalls is all Victorian from the renowned St Pancras Iron Work Co. On the right-hand side of the entrance is the fully enclosed tack room and fully enclosed saddle room which also houses the boiler.
An internal staircase from the stables leads up to the Stables Flat where a landing provides access to a sitting/dining room which can double up as a bedroom with carpeted floor, exposed beams and triple aspect windows to the sides and rear. Also accessed off the landing is a double bedroom, a shower room with shower cubicle, wc and wash basin and a galley kitchen with wall and base units, metal sink and electric oven with four ringed hob. At the end of the landing is the interconnecting door to the annexed flat.
The stables Flat provides some very useful additional accommodation which again could be incorporated into the annexed flat or the main dwelling. There may also be the possibility of increasing the size of the fat to create a second dwelling subject to gaining the necessary planning consents.
From the stables a door opens into the excellent steel portal framed block and brick-built coach house with roller shut doors, mezzanine hayloft and two enclosed workshops.
Beyond the coach house is the extensive concreted yard area and impressive fully enclosed steel portal framed general purpose building with concrete floor, panelled walls, and insulated roof. The building also features an internal lock store. The steel portal framed building and yard are set away from the house and could be used for a range of possible uses subject to obtaining the necessary planning consents.
The land at Rushmere Farmhouse extends in one ringfenced compartment featuring three extensive field enclosures. The first field enclosure to the northwest of the house and barns features a drainage pond with independent gated roadside access from the Staunton Road. Interconnecting gates provide access to the second enclosure to the north. The third enclosure (the northernmost of the three features independent roadside access to the east.
The land is all level, stock fenced and has been well maintained through grazing and mowing for hay/silage and is in very good heart.
In total all the land and buildings at Rushmere Farmhouse extend to approximately 15.64 acres (6.33 hectares).
Key Information
Services: The property benefits from mains electricity and water, biomass and oil-fired central heating, and double glazing. Foul drainage is to the mains sewer.
Wayleaves, Easements and Rights of Way: The property is offered with all existing wayleaves, easements and all public and private rights of way and other such rights, whether these are specifically referred to in these particulars or not. The purchaser of Rushmere Farmhouse will benefit from a right of way for all times and all purposes over the access track shaded in blue on the sale plan.
Fixtures and Fittings: Only those items specifically mentioned in these particulars will be included in the sale, the remainder are excluded from the sale, however, may be available by separate negotiation.
Council Tax Band: Rushmere Farmhouse is classified as Band E.
Local Authority: Forest of Dean District Council. Telephone: .
Viewings: Strictly by appointment with the selling agents on set viewing days.
Directions: From the A40 at Monmouth, cross the Wye Bridge onto the A466 signposted Chepstow / Forest of Dean. Continue straight onto the A4136 Staunton Road for approximately 4.2 miles (passing through Staunton). At the traffic lights take the right hand turn signposted Coleford/ Perrygrove/ Clearwell Caves. Proceed for approximately 0.5 miles until you reach the crossroads. Take the left-hand turn and the property is immediately on your left-hand side.
Postcode: GL16 8QP
///save.trifling.towels
Brochures
Brochure 1Council TaxA payment made to your local authority in order to pay for local services like schools, libraries, and refuse collection. The amount you pay depends on the value of the property.Read more about council tax in our glossary page.
Ask agent
Crossways, Coleford, Gloucestershire
NEAREST STATIONS
Distances are straight line measurements from the centre of the postcode- Lydney Station7.2 miles
About the agent
Call Powells for a no obligation Marketing Appraisal of your property. We are an established estate agency and chartered surveying practice specialising in the sale, acquisition, management and valuation of rural property including country & village houses, traditional & modern homes, cottages, smallholdings, equestrian properties, farms, land and development sites. Powells are based in the attractive Welsh Border town of Monmouth, strategically located on the A40, between the M50, M5 & M4,
Notes
Staying secure when looking for property
Ensure you're up to date with our latest advice on how to avoid fraud or scams when looking for property online.
Visit our security centre to find out moreDisclaimer - Property reference S890580. The information displayed about this property comprises a property advertisement. Rightmove.co.uk makes no warranty as to the accuracy or completeness of the advertisement or any linked or associated information, and Rightmove has no control over the content. This property advertisement does not constitute property particulars. The information is provided and maintained by Powells, Monmouth. Please contact the selling agent or developer directly to obtain any information which may be available under the terms of The Energy Performance of Buildings (Certificates and Inspections) (England and Wales) Regulations 2007 or the Home Report if in relation to a residential property in Scotland.
*This is the average speed from the provider with the fastest broadband package available at this postcode. The average speed displayed is based on the download speeds of at least 50% of customers at peak time (8pm to 10pm). Fibre/cable services at the postcode are subject to availability and may differ between properties within a postcode. Speeds can be affected by a range of technical and environmental factors. The speed at the property may be lower than that listed above. You can check the estimated speed and confirm availability to a property prior to purchasing on the broadband provider's website. Providers may increase charges. The information is provided and maintained by Decision Technologies Limited.
**This is indicative only and based on a 2-person household with multiple devices and simultaneous usage. Broadband performance is affected by multiple factors including number of occupants and devices, simultaneous usage, router range etc. For more information speak to your broadband provider.
Map data ©OpenStreetMap contributors.
