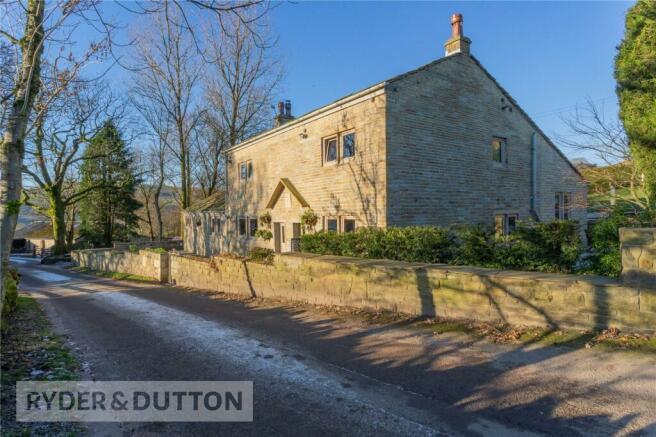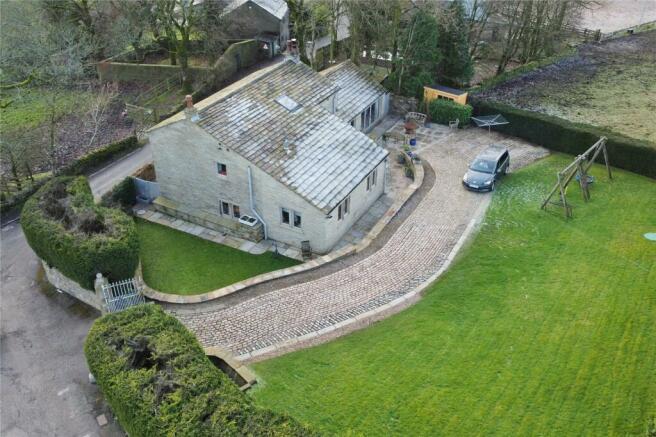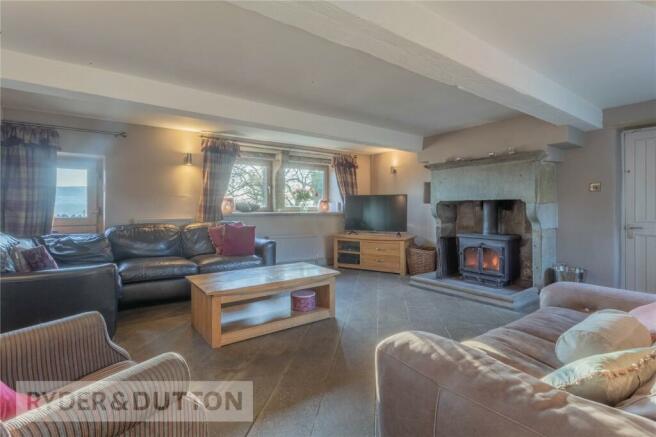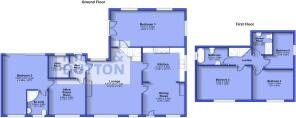
Hurst Lane, Rawtenstall, Rossendale, BB4

- PROPERTY TYPE
Detached
- BEDROOMS
5
- BATHROOMS
3
- SIZE
Ask agent
- TENUREDescribes how you own a property. There are different types of tenure - freehold, leasehold, and commonhold.Read more about tenure in our glossary page.
Freehold
Key features
- Large Period Cottage
- Immaculate, Tasteful & Sympathetic Styling
- Prime South-Facing Plot
- Large Gardens & Parking
- Surrounded by Fields
- Pleasant Stroll into Rawtenstall
- Easy Access to M66 for Manchester
- Council Tax Band G
- Tenure: Freehold
- EPC:TBC
Description
If you could handpick a location in Rossendale to place a property, then this might well be the spot. Perched on an elevated plot on the hillside, with south-facing views along the valley and maximising the daylight hours, you are on the edge of the countryside, surrounded by green fields, but on a superbly maintained, adopted road, shared with just a select few other properties and all just 0.5mile/ ten-minute walk to Rawtenstall market and bustling high street independent cafes, boutiques and restaurants.
Featuring large gardens and ample private parking, enter this period stone cottage, dating back to 1795 from the front, or rear off the driveway, where there is a hallway/porch. The lounge is the centre of the home, a stunning 380sqft reception room, with delightful stone flooring, a gorgeous modern multi-fuel stove within a period stone fireplace and a series of two front windows and a further rear window, giving the best views and ample natural light. A pair of doors to the side, lead to the kitchen and dining rooms, which are interlinked with a large opening, creating a social, family-friendly, 275sqft open-plan space.
The dining room enjoys front aspect and a composite stable door leading onto the front garden and Hurst Lane. There is a stone window, period feature fireplace, stone features including a shelf, recess and mullions and beams that also run throughout the lounge. The country style kitchen is similarly apportioned, featuring a large Aga with two rings and a hot plate, a double Belfast style sink, side window and currently features a movable island.
On the opposite side of the lounge, the rear porch also gives access to the utility room, complementing the kitchen with laundry facilities, whilst a further door takes you into a 130sqft second lounge/ office/ play room with front aspects, from where you can take a door into a large en-suite bedroom, which could also serve as a further reception room, with ground floor facilities if preferred by the new owners. This room is 220sqft with a front window, striking vaulted ceilings, a feature exposed brick wall, painted white and full width sliding patio doors onto the rear patio and gardens. The modern en-suite shower room is 55sqft with a large corner cubicle, high windows, W.C. and wash-hand basin.
Up a couple of steps you can access what is currently the main bedroom, a stunning 275sqft room, at the rear of the property with triple garden aspects, including French doors giving direct access to the patio. Continue up the stairs to the vaulted landing with a feature glass scree and skylight window, all allowing the light to flood into this space.
Bedroom three is a gorgeous 180sqft front bedroom, with stunning views across the fields, vaulted ceilings with period beams spanning the width of the room plus an exposed, stone chimney breast. Bedroom four is around 125sqft and another good double bedroom with front aspect windows enjoy some of the best views, whilst bedroom five at almost 90sqft could also accommodate a double bed, wardrobe and chest of drawers, with a side aspect window, but would also make a large single bedroom, or a superb home office.
The first floor features a contemporary bathroom, with tiled floor and matching tiled floor to ceiling wall tiles. There is freestanding bath, a W.C. and wall-mounted wash-hand basin, plus a side window. Complementing this, a modern, tiled shower room features a large shower cubicle, plus wash hand basin and W.C.
Enjoying around 1/2 acre of private grounds, there is a cobbled driveway, stone patio and large lawn with hedge bordered, beautifully maintained in this stunning setting. With easy access to the M66 into Manchester and beyond there are also regular, direct bus links to the city centre until late. Surround by beautiful countryside walks, the vibrant town centre features a newly landscaped square and modern bus station. Key attractions include the ski slope, Whitaker Park with bistro and Gallery and ELR heritage steam railway. There are a collection of well-regarded primary and secondary schools close by, including Alder Grange which is a ten minute walk and the popular grammar school. A rare opportunity to buy here, please call Ryder & Dutton to arrange a viewing.
Brochures
Web DetailsCouncil TaxA payment made to your local authority in order to pay for local services like schools, libraries, and refuse collection. The amount you pay depends on the value of the property.Read more about council tax in our glossary page.
Band: G
Hurst Lane, Rawtenstall, Rossendale, BB4
NEAREST STATIONS
Distances are straight line measurements from the centre of the postcode- Accrington Station4.9 miles
- Huncoat Station5.2 miles
- Church & Ostwaldwistle Station5.5 miles
About the agent
Ryder & Dutton are long established and market leading estate agents in the North of England. With branches which span across Greater Manchester, West Yorkshire, Lancashire and Derbyshire, we have a local team of experts in our 16 sales and lettings branches who are here to help you move. Available anytime, anywhere from 8 'til 8 7 days a week you can rest assured that we'll be here to help you throughout your moving journey.
Industry affiliations

Notes
Staying secure when looking for property
Ensure you're up to date with our latest advice on how to avoid fraud or scams when looking for property online.
Visit our security centre to find out moreDisclaimer - Property reference RAW230763. The information displayed about this property comprises a property advertisement. Rightmove.co.uk makes no warranty as to the accuracy or completeness of the advertisement or any linked or associated information, and Rightmove has no control over the content. This property advertisement does not constitute property particulars. The information is provided and maintained by Ryder & Dutton, Rawtenstall. Please contact the selling agent or developer directly to obtain any information which may be available under the terms of The Energy Performance of Buildings (Certificates and Inspections) (England and Wales) Regulations 2007 or the Home Report if in relation to a residential property in Scotland.
*This is the average speed from the provider with the fastest broadband package available at this postcode. The average speed displayed is based on the download speeds of at least 50% of customers at peak time (8pm to 10pm). Fibre/cable services at the postcode are subject to availability and may differ between properties within a postcode. Speeds can be affected by a range of technical and environmental factors. The speed at the property may be lower than that listed above. You can check the estimated speed and confirm availability to a property prior to purchasing on the broadband provider's website. Providers may increase charges. The information is provided and maintained by Decision Technologies Limited.
**This is indicative only and based on a 2-person household with multiple devices and simultaneous usage. Broadband performance is affected by multiple factors including number of occupants and devices, simultaneous usage, router range etc. For more information speak to your broadband provider.
Map data ©OpenStreetMap contributors.





