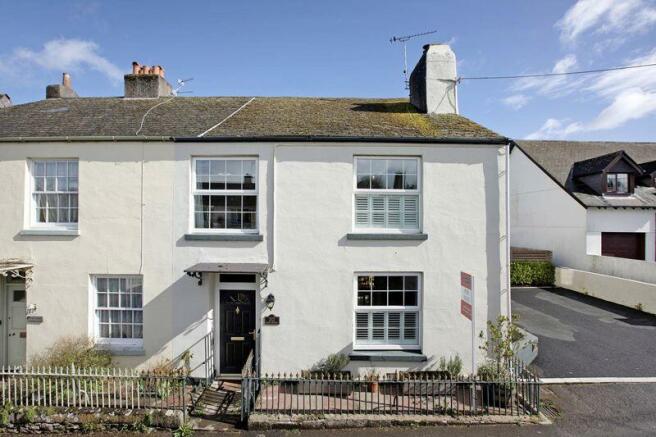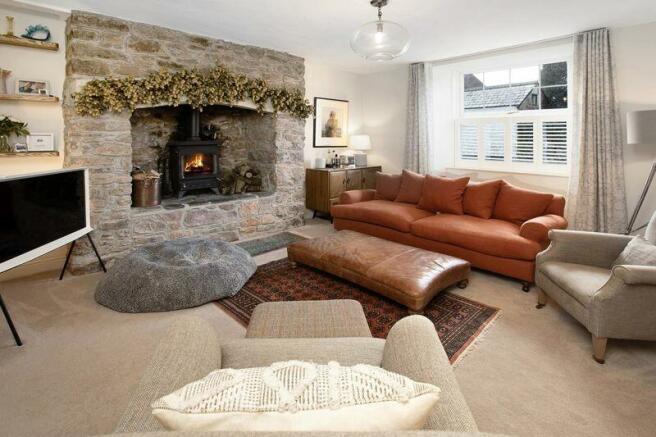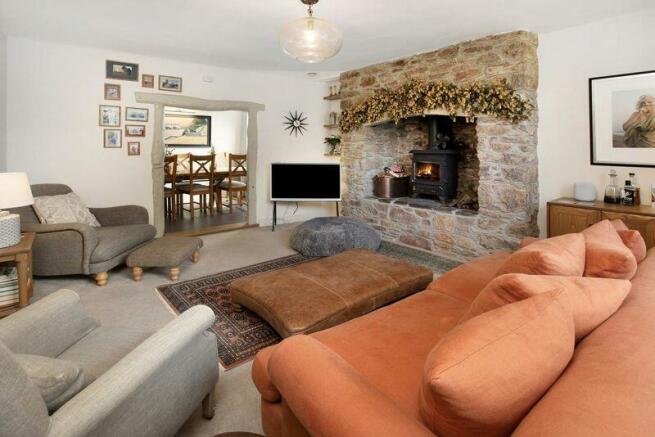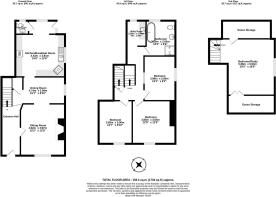North Street, Newton Abbot

- PROPERTY TYPE
Semi-Detached
- BEDROOMS
4
- BATHROOMS
1
- SIZE
Ask agent
- TENUREDescribes how you own a property. There are different types of tenure - freehold, leasehold, and commonhold.Read more about tenure in our glossary page.
Freehold
Key features
- Kitchen/Breakfast room
- Two Reception Rooms
- Three Double Bedrooms on First Floor
- Large Loft Bedroom
- Newly Refurbished Bathroom
- Refitted Cloakroom on the Ground Floor
- Double Glazed Throughout
- Within Walking Distance to the Village Amenities
- Level Garden and parking for 2 vehicles
- NO ONWARD CHAIN
Description
Mileages
Exeter 21.9 miles approx., Newton Abbot 3.9 miles approx., Combeinteignhead 6.8 miles approx., Ashburton 8 miles approx., Teignmouth 10.5 miles approx., Shaldon 10.5 miles approx., Dawlish 13.5 miles approx., Torbay 7.4 miles approx., (London Paddington via Newton Abbot train station approx. 2.30 hours).
Situation
Ipplepen is situated partway between the historic Castle town of Totnes (approximately 5 miles) and the market town of Newton Abbot (approximately 4 miles) both with mainline railway stations, excellent range of shops, businesses and amenities. The village itself supports a vibrant lifestyle opportunity with many clubs and societies, and has an excellent range of village amenities including a modern health centre with pharmacy, primary school, village hall, park, tennis courts, bowling green, small supermarket, respected public house and coffee shop.
Description
32 North Street is a beautifully presented and recently refurbished cottage. Offering spacious accommodation throughout. Having been refurbished the property still maintains the charm and character of the original cottage, with stripped wooden internal doors and modern column radiators throughout.
Accommodation
Entering in through the front door into a spacious hallway with door off to the living room and opening to the kitchen and dining room. Lounge with stone fireplace and woodburning stove. Window to the front aspect. Dining area with window to the side, a window seat and cupboard under the stairs. Kitchen with a range of wall mounted and undercounter units with wood worktop over, a four-ring gas hob with extractor over, integrated wall mounted oven. One and half bowl ceramic sink with chrome mixer tap over. Neff integrated microwave and space for dishwasher. Tall fridge freezer with water dispenser included. Cloakroom with W.C., hand wash basin, window to rear. Boot room with window and door to rear garden.
Stairs rise to the first floor.
First Floor
Halfway landing. Bedroom One with window to front. Bedroom Two with window to side. also features internal window and cupboard to chimney recess. Bedroom Three with window to front. Bathroom fitted with Burlington suite to include a freestanding roll top bath, shower enclosure and floating sink with chrome mixer tap over. Towel column radiator, W.C., half tiled walls and window to rear. Utility room with gas combi boiler, space for washing machine and tumble dryer. Stainless steel sink with shower tap over. Foldable drying rack. Window to rear.
Stairs rise to the second floor:
Second Floor
Fourth Bedroom with window to side. Storage in eaves with exposed roof beams.
Gardens and Outside
Formal metal railings with area for pot plants frame the facade. Driveway to the side with gated access into the rear gardens. Mainly laid to lawn with surrounding flowerbeds, paved patio area. Good size recently erected wooden shed and log store. Outside water tap and electric box. Neighbour has right of access at the top of the garden, behind privacy fence.
Tenure
Freehold
Services
Mains electric, mains water and drainage. Mains gas. Electric underfloor heating in the dining room and kitchen.
Council Tax
Band E.
Energy Performance Certificate
Energy rating E.
Local Authority
Teignbridge District Council, Forde House, Brunel Road, Newton Abbot. TQ12 4XX.
Agents Note
All Light fittings and curtains included in the sale.
Directions
From Newton Abbot take the A381 Totnes Road to Ipplepen. Turn left onto Foredown Road, leading onto East Street continue into the village taking the 4th turning right onto North Street, no 32 can be found down the hill on the right.
What three words: Struck.Defected.Expecting
Brochures
Property BrochureFull DetailsCouncil TaxA payment made to your local authority in order to pay for local services like schools, libraries, and refuse collection. The amount you pay depends on the value of the property.Read more about council tax in our glossary page.
Band: E
North Street, Newton Abbot
NEAREST STATIONS
Distances are straight line measurements from the centre of the postcode- Newton Abbot Station3.4 miles
- Totnes Station4.0 miles
- Torre Station4.4 miles
About the agent
Rendells is an independent firm of Auctioneers, Valuers, Surveyors and Estate Agents, with offices located in Newton Abbot, Totnes and Chagford, renowned for the sale and rental of village and country properties throughout Dartmoor and South Devon but with an equally strong reputation for selling and letting homes and commercial property in the principal townships.
The partnership also offers specialist agricultural services including valuation and survey services, livestock marketing,
Notes
Staying secure when looking for property
Ensure you're up to date with our latest advice on how to avoid fraud or scams when looking for property online.
Visit our security centre to find out moreDisclaimer - Property reference 12302182. The information displayed about this property comprises a property advertisement. Rightmove.co.uk makes no warranty as to the accuracy or completeness of the advertisement or any linked or associated information, and Rightmove has no control over the content. This property advertisement does not constitute property particulars. The information is provided and maintained by Rendells, Totnes. Please contact the selling agent or developer directly to obtain any information which may be available under the terms of The Energy Performance of Buildings (Certificates and Inspections) (England and Wales) Regulations 2007 or the Home Report if in relation to a residential property in Scotland.
*This is the average speed from the provider with the fastest broadband package available at this postcode. The average speed displayed is based on the download speeds of at least 50% of customers at peak time (8pm to 10pm). Fibre/cable services at the postcode are subject to availability and may differ between properties within a postcode. Speeds can be affected by a range of technical and environmental factors. The speed at the property may be lower than that listed above. You can check the estimated speed and confirm availability to a property prior to purchasing on the broadband provider's website. Providers may increase charges. The information is provided and maintained by Decision Technologies Limited.
**This is indicative only and based on a 2-person household with multiple devices and simultaneous usage. Broadband performance is affected by multiple factors including number of occupants and devices, simultaneous usage, router range etc. For more information speak to your broadband provider.
Map data ©OpenStreetMap contributors.




