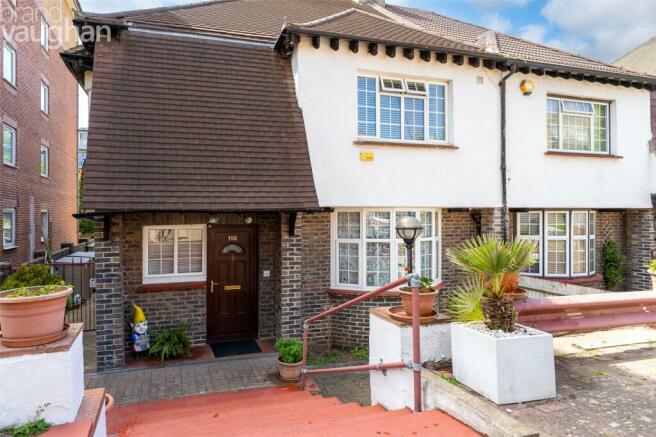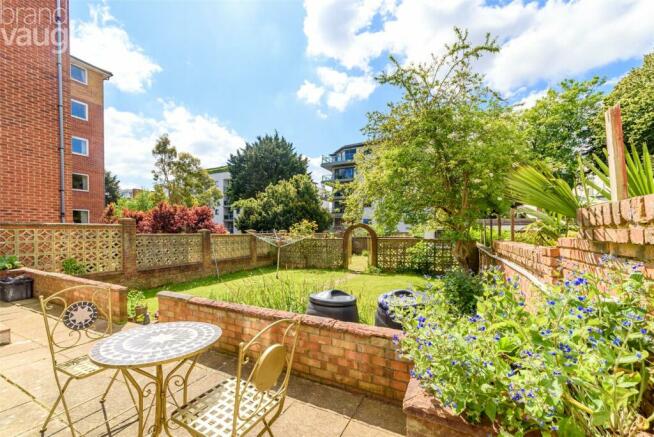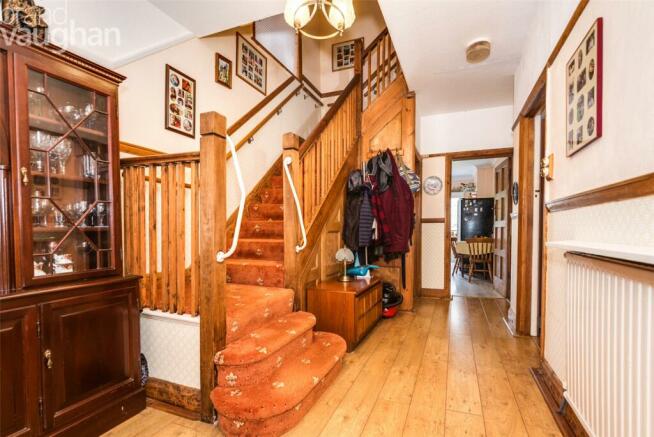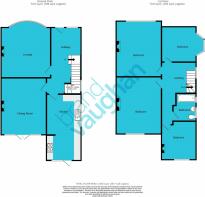Holland Road, Hove, BN3

- PROPERTY TYPE
Semi-Detached
- BEDROOMS
4
- BATHROOMS
1
- SIZE
Ask agent
- TENUREDescribes how you own a property. There are different types of tenure - freehold, leasehold, and commonhold.Read more about tenure in our glossary page.
Freehold
Key features
- SEMI DETACHED
- WEST FACING GARDEN
- 4 BEDROOM
- OFF STREET PARKING
Description
Positioned in one of the most sought-after locations in the city; within walking distance of Seven Dials, Brighton Station, St Ann’s Well Gardens and the beach; this house would be ideal for families of all sizes and generational combinations.
It also boasts off street parking for two or three cars – a real bonus when parking comes at a premium in this part of the city. From every room, the views are leafy and green, and the west facing garden is spacious with a large lawn for children to play.
With an east to westerly aspect, the house is filled with natural light throughout the day, and it is brimming with character and plenty of original features.
This is a warm and welcoming family home, close to several popular schools, parks and excellent transport links, so it will be a hugely attractive prospect for many.
Style: semi-detached 1930s house
Type: 4 double bedrooms, 2 reception rooms, 1 kitchen, 1 bathroom + WC
Location: St Ann’s Well Gardens
Floor Area: 1577 sq.ft
Outside: west facing rear garden; open to the south
Parking: off street parking for 2-3 cars
Why you’ll like it:
Sitting within the leafy environs of Central Hove, on the border of St. Ann’s Well Gardens and just a few minutes more to the beach, this substantial, semi-detached house is perfectly positioned for families with children of all ages. Homes built during the 1930s had the family unit in mind, offering generous reception rooms for the family to come together, or for entertaining, plus large gardens for summer gatherings and playtime. This house is archetypal for the era with four sizable double rooms and two sun filled reception rooms, and it is set well back from the road by a pretty front garden.
There is parking to the front for up to three cars with steps down to the door. Stepping inside you are welcomed into a bright and spacious entrance hall where there is space for hanging coats and organising shoes. The house is full of character with a wooden staircase turning up to the first-floor rooms, and wood laminate flooring flows throughout the ground floor for continuity. The scale of the house is immediately clear, and it has clearly been well-maintained by the current owners.
From the generous entrance hall there are two very spacious reception rooms; almost equal in size and mirroring one another. To the front, the living room has a gracious bow window facing east to bring in a bright morning light, and there is an open fireplace to warm the room during winter. Next door, the dining room has a summery feel with French doors looking out over the rear garden to the west, so you can spill outside for dining alfresco as the weather warms, or there is another fireplace fitted with a gas fire for cooler nights. As versatile rooms, they can be interchangeable depending on need, and either could be used as a play room, work space or bedroom if need be.
The kitchen to the rear of the house is well-equipped with appliances to include a range cooker within the original hearth, and plenty of storage, so you can move straight in with relative ease. It is here, to the rear of the house, where the potential to extend is huge. It would be possible to create a large, open plan entertaining space with a kitchen and seating area leading out to the garden, without compromising on space. Planning consents would need to be sought, but it is not a conservation area, so they are easier to come by – all food for thought.
As it stands, the garden is a wonderful space for children to play as there is plenty of room for children’s play equipment and the border walls are original in red-brick which adds to the character of the space. Mature trees ensure it is barely overlooked and with a westerly aspect it is a real suntrap throughout the day. Sitting in such leafy surroundings, it is hard to believe you are so close to the city here.
A turning staircase leads to the first-floor landing where there are four double bedrooms and the family bathroom. The larger two rooms echo the footprint of the reception rooms below them while there are two further smaller double rooms; one to the front and the other to the rear. The family bathroom has an electric shower over the bath and is easily accessible from all bedrooms, plus there is a separate WC – an essential in any shared space. While the decoration is in fine fettle, it would be possible to modernise in areas to add value.
From the landing, a hatch pulls down with steps leading up to the large boarded loft. This would be ideally converted to create either two further bedrooms or an expansive principal bedroom en suite, from which the views across the city would be exceptional.
Agent’s thoughts:
While this house is well-presented and spacious as it stands, the potential for further extension to add considerable value is huge. The location is also key with exceptional schools nearby plus the beach and parks on your doorstep.
Owner’s secret
“This has been a wonderful family home where we have loved to entertain over the years. The garden is a joy during summer as it catches the last of the sunshine, and the convenience of the location is wonderful. We love being able to walk to the restaurants on Church Road in a few minutes, or down to the beach which is lovely all year round, then the park hosts some wonderful events during the summer. We simply no longer need the space, but we will miss it here hugely.”
Where it is
Shops: Local 1 min walk, city centre 12 min walk
Station: Brighton Station 15 min walk, Hove Station 10 min walk
Seafront or Park: St Ann’s Well Gardens 1 min walk, seafront 8 min walk
Closest Schools:
Primary: Brunswick Primary, Stanford Infants and Junior Schools
Secondary: Hove Park, Blatchington Mill, Cardinal Newman RC
Sixth Form Colleges: BHASVIC, Newman College, Varndean College
Private: Brighton College; Windlesham Prep.
This is a vast and impressive family home sits in a popular location which is well served for shops, parks and schools. There are plenty of local green spaces, and great transport links, but you are also only a short walk from everything this vibrant coastal city has to offer. The A23 and stations are also within easy reach, for those requiring fast links to Gatwick or London on a daily or weekly basis.
This is a vast and impressive family home sits in a popular location which is well served for shops, parks and schools. There are plenty of local green spaces, and great transport links, but you are also only a short walk from everything this vibrant coastal city has to offer. The A23 and stations are also within easy reach, for those requiring fast links to Gatwick or London on a daily or weekly basis.
Brochures
ParticularsEnergy performance certificate - ask agent
Council TaxA payment made to your local authority in order to pay for local services like schools, libraries, and refuse collection. The amount you pay depends on the value of the property.Read more about council tax in our glossary page.
Band: TBC
Holland Road, Hove, BN3
NEAREST STATIONS
Distances are straight line measurements from the centre of the postcode- Hove Station0.5 miles
- Brighton Station0.9 miles
- Preston Park Station1.0 miles
About the agent
If you’re moving here, you want to be looked after by number one. That’s Brand Vaughan. Actively selling and letting more properties than any other agent in and around Brighton & Hove. Since 2007. We have a physical and online presence across East Sussex, with branches in all the prime property hot spots. Nothing moves in Hove, Kemptown, Preston Park and Brighton Marina without our knowledge. Our sister company Michael Jones covers the West coast, if you’re looking Worthing way. Sales, Letti
Industry affiliations


Notes
Staying secure when looking for property
Ensure you're up to date with our latest advice on how to avoid fraud or scams when looking for property online.
Visit our security centre to find out moreDisclaimer - Property reference BVH220074. The information displayed about this property comprises a property advertisement. Rightmove.co.uk makes no warranty as to the accuracy or completeness of the advertisement or any linked or associated information, and Rightmove has no control over the content. This property advertisement does not constitute property particulars. The information is provided and maintained by Brand Vaughan, Hove. Please contact the selling agent or developer directly to obtain any information which may be available under the terms of The Energy Performance of Buildings (Certificates and Inspections) (England and Wales) Regulations 2007 or the Home Report if in relation to a residential property in Scotland.
*This is the average speed from the provider with the fastest broadband package available at this postcode. The average speed displayed is based on the download speeds of at least 50% of customers at peak time (8pm to 10pm). Fibre/cable services at the postcode are subject to availability and may differ between properties within a postcode. Speeds can be affected by a range of technical and environmental factors. The speed at the property may be lower than that listed above. You can check the estimated speed and confirm availability to a property prior to purchasing on the broadband provider's website. Providers may increase charges. The information is provided and maintained by Decision Technologies Limited.
**This is indicative only and based on a 2-person household with multiple devices and simultaneous usage. Broadband performance is affected by multiple factors including number of occupants and devices, simultaneous usage, router range etc. For more information speak to your broadband provider.
Map data ©OpenStreetMap contributors.




