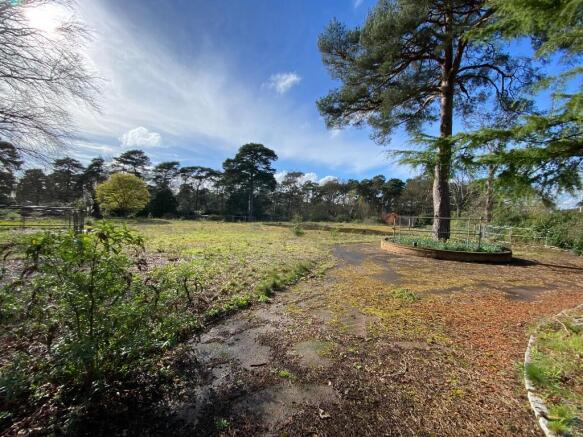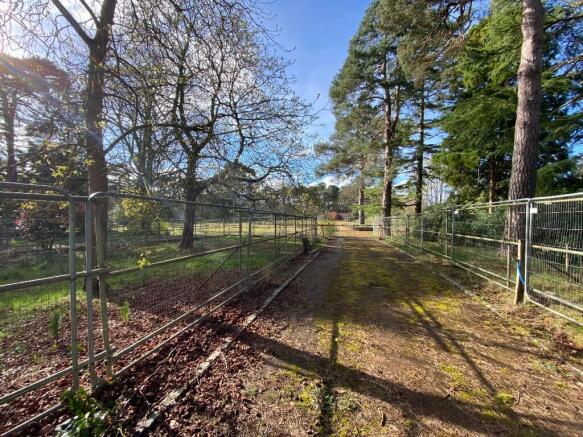Crickets Hill, St. George's Hill, Weybridge, Surrey, KT13 0NJ
- PROPERTY TYPE
Plot
- SIZE
Ask agent
Key features
- Exclusive and Exceptional Development Site.
- Located in the very heart of St George's Hill and adjoining the renowned Golf Course.
- An exceptionally rare opportunity to create a most significant dream mansion home within this exclusive private residential estate.
- The plot today represents a cleared, levelled site with magnificent surrounding aspects over the Golf Course with a mature landscape of scattered trees and boundary hedgerows.
Description
Site History:
Both Crickets Hill and the adjoining property (Single Oak) were initially purchased in 2012/13 as a combined overall plot of 4.7 acres and held a previously consented scheme for approx. 40,581 sq. ft comprising a principal house (24,025 sq. ft) on the Crickets Hill site and a detached secondary guest/staff complex combining a magnificent leisure and entertaining facility (16,556 sq. ft) on the Single Oak site.
The properties have now been sub divided with Single Oak now sold, therefore the planning permission is invalid as Crickets Hill is today a stand-alone single, cleared plot.
Previously both properties were demolished and groundworks commenced with piling installed for the basement levels for both units, construction was halted and the excavated basements were re-formed. The site today represents a cleared, levelled site with magnificent surrounding aspects over the Golf Course with a mature landscape of scattered trees and boundary hedgerows all protected by Heras fencing.
Planning:
If any further information is required on the previous planning history, files can be inspected at Elmbridge Borough Council, planning No 2015/3110. There is also a latter conditional CLUED certificate, planning No 2021/3901. The excavated basement ground works with contiguous piling on Crickets Hill have now been refilled.
Revised planning will now need to be sought for the erection of a single luxury mansion home requiring the normal and statutory consents from both Elmbridge Borough Council and St George's Hill Residents Association observing all guidelines.
Crickets Hill, within this central island location is registered Green Belt.
Brochures
Brochure 1Crickets Hill, St. George's Hill, Weybridge, Surrey, KT13 0NJ
NEAREST STATIONS
Distances are straight line measurements from the centre of the postcode- Weybridge Station0.8 miles
- Byfleet & New Haw Station1.2 miles
- Addlestone Station2.1 miles
Notes
Disclaimer - Property reference SWCH. The information displayed about this property comprises a property advertisement. Rightmove.co.uk makes no warranty as to the accuracy or completeness of the advertisement or any linked or associated information, and Rightmove has no control over the content. This property advertisement does not constitute property particulars. The information is provided and maintained by GARBETT & PARTNERS LLP, Kensington. Please contact the selling agent or developer directly to obtain any information which may be available under the terms of The Energy Performance of Buildings (Certificates and Inspections) (England and Wales) Regulations 2007 or the Home Report if in relation to a residential property in Scotland.
Map data ©OpenStreetMap contributors.





