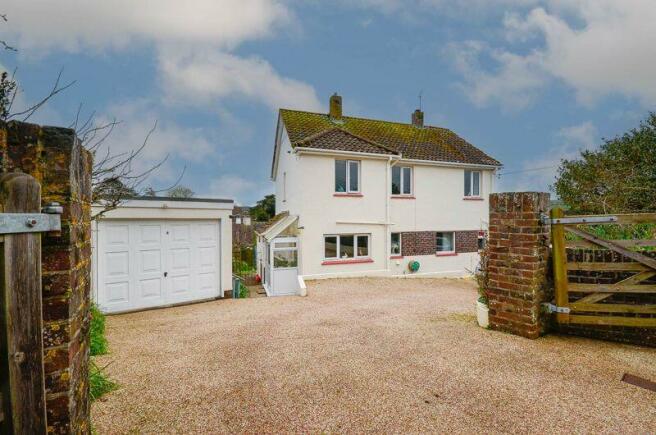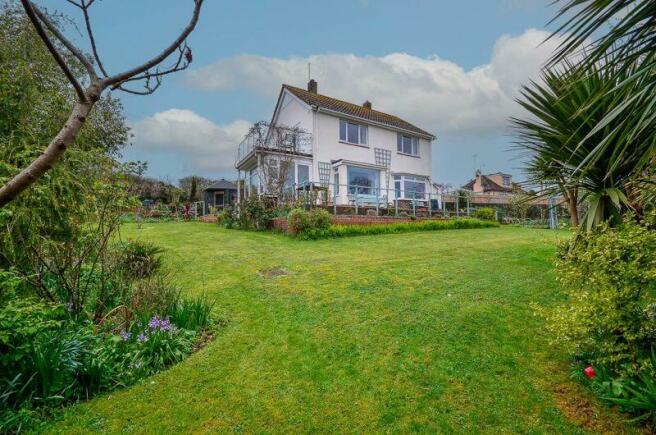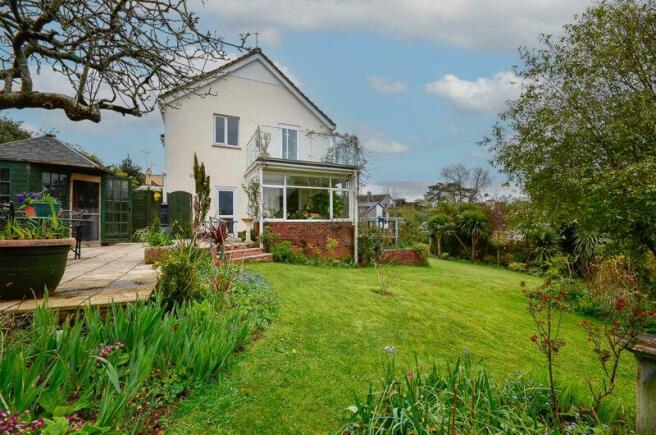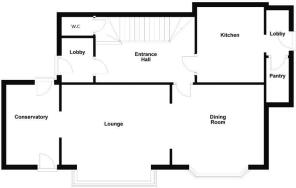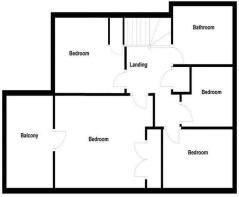Slade Lane, Galmpton

- PROPERTY TYPE
Detached
- BEDROOMS
4
- BATHROOMS
1
- SIZE
Ask agent
- TENUREDescribes how you own a property. There are different types of tenure - freehold, leasehold, and commonhold.Read more about tenure in our glossary page.
Freehold
Key features
- CHARMING FOUR BEDROOM HOUSE
- COUNTRY LANE SETTING WITH GLORIOUS OPEN VIEWS
- OUTSTANDING GARDEN OFFERING SUNSHINE & SECLUSION
- THREE INTERCONECTING RECEPTION ROOMS
- FITTED KITCHEN WITH INTEGRATED APPLIANCES
- SPACIOUS DRIVEWAY PARKING & GARAGE
Description
An open plan style lounge / dining room with central fire place looks out across the garden with a conservatory to one side allowing easy access to the garden. The fitted kitchen comes complete with integrated appliances and a walk in larder for added storage. There is also a handy W.C located adjacent to the entrance porch. On the first floor is a modern bathroom with shower over bath and four bedrooms, the principal room having a large balcony off and fitted wardrobes. Bedrooms three and four were originally one spacious room which could easily be reinstated if required.
Driveway parking is to the front of the property with a detached garage, whilst the beautiful surrounding gardens and hidden behind the property with a productive kitchen garden to one side.
Slade Lane is a quiet countryside location with Galmpton Common easily accessible at one end and the local shop, post office and butchers within walking distance in the opposite direction.
GROUND FLOOR
ENTRANCE LOBBY
uPVC framed double glazed front door. Ceramic tiled floor. Built in cupboard. Space for shoes and coats. Radiator. Glazed inner door to:
RECEPTION HALL
A well proportioned entrance to the house. Oak flooring. Under stairs cupboard. Radiator.
CLOAKROOM W.C
Close coupled W.C. Wall hung basin. Radiator.
LOUNGE
14' 9'' x 13' 8'' (4.49m x 4.16m) into large square bay window
Open views over the village. Somerset limestone fireplace with fitted living flame fire flanked by bespoke oak finished cupboards, book shelving and T.V. stand. Two radiators. Opens to:
CONSERVATORY
11' 8'' x 7' 2'' (3.55m x 2.18m)
uPVC framed double glazed above a masonry plinth. This room enjoys a super aspect over the garden with twin doors both opening onto the garden. Ceramic tiled floor.
DINING ROOM
12' 4'' x 12' 2'' (3.76m x 3.71m) into bay window
The dining room links to the lounge by way of a wide arch fitted with discrete sliding doors to separate the two rooms if required. Radiator. Views over the village to the fields beyond.
KITCHEN
10' 2'' x 9' 0'' (3.10m x 2.74m)
Fitted with a comprehensive range of "limed oak" faced wall and base units with marble effect worktops and ceramic wall tiling. One and a quarter bowl stainless steel sink. Fitted four ring gas hob in recess with cooker hood above. Built in double oven. Space for microwave. Integrated fridge and dishwasher.
REAR LOBBY
Fitted with matching base unit. Plumbed to house the washing machine. Double glazed door opens to side.
PANTRY
A very useful store with fitted shelving and space for the fridge freezer.
FIRST FLOOR - LANDING
Linen cupboard housing gas fired central heating boiler. Loft hatch, boarded walkway with shelving to either side.
BEDROOM 1
15' 0'' x 10' 10'' (4.57m x 3.30m) overall
Delightful open views. Built in double wardrobe. Fitted bedhead unit. Radiator. Glazed door opens to:
BALCONY
12' 0'' x 8' 10'' (3.65m x 2.69m)
Watch the sun set over the village! Glazed windbreak panels and timber deck boards.
BEDROOM 3
11' 6'' x 6' 10'' (3.50m x 2.08m)
This room and bedroom 4/study were originally one generous double size bedroom and could easily be re-instated as such. Radiator. Open views across the village.
BEDROOM 2
11' 7'' x 8' 11'' (3.53m x 2.72m)
A dual aspect room enjoying a rural view. Radiator. Large cupboard with shelving.
BEDROOM 4/STUDY
8' 2'' x 7' 0'' (2.49m x 2.13m) overall
Fitted with wall mounted shelving.
BATHROOM
9' 0'' x 6' 10'' (2.74m x 2.08m)
Luxuriously appointed. Ceramic tiled walls. Contemporary modern suite of shower bath with electric shower unit over and shower screen, wall hung basin, W.C. and bidet fitted in bathroom unit. Heated towel radiator.
OUTSIDE
Spacious driveway providing off road parking for multiple cars with resin finish. Steps down to front door.
DETACHED SINGLE GARAGE
Electrically operated up and over door.
GARDEN
Hidden from the road is the principal area of garden to the south and west of the house with its gently sloping lawn flanked by sweeping borders stocked with a profusion of planting. Within this garden are various large paved terraces offering seclusion and sunshine, one enjoying a vantage point above the garden, another with an attractive children's play cabin. These are complimented by various shady spots framed by arbors and shrubs. At the other end of the garden is a productive kitchen garden with a complete range of fruit trees The property also offers a range of storage sheds, outside store, garage store and small greenhouse.
COUNCIL TAX BAND:
E
ENERGY PERFORMANCE RATING:
E
Brochures
Property BrochureFull DetailsCouncil TaxA payment made to your local authority in order to pay for local services like schools, libraries, and refuse collection. The amount you pay depends on the value of the property.Read more about council tax in our glossary page.
Band: E
Slade Lane, Galmpton
NEAREST STATIONS
Distances are straight line measurements from the centre of the postcode- Paignton Station2.6 miles
- Torquay Station4.5 miles
About the agent
Eric Lloyd & Co is one of Torbay’s leading Estate Agents, bringing over sixty years of expertise to the sale and purchase of residential properties from its offices at Churston Broadway, Paignton and on Fore Street in the centre of Brixham. Eric Lloyd & Co focuses on the sale of properties in all areas of Brixham, Churston and Galmpton villages as well as Broadsands, Hookhills, White Rock and Goodrington in Paignton. Eric Lloyd & Co is an independently owned family business with the third g
Industry affiliations



Notes
Staying secure when looking for property
Ensure you're up to date with our latest advice on how to avoid fraud or scams when looking for property online.
Visit our security centre to find out moreDisclaimer - Property reference 12331502. The information displayed about this property comprises a property advertisement. Rightmove.co.uk makes no warranty as to the accuracy or completeness of the advertisement or any linked or associated information, and Rightmove has no control over the content. This property advertisement does not constitute property particulars. The information is provided and maintained by Eric Lloyd & Co, Paignton. Please contact the selling agent or developer directly to obtain any information which may be available under the terms of The Energy Performance of Buildings (Certificates and Inspections) (England and Wales) Regulations 2007 or the Home Report if in relation to a residential property in Scotland.
*This is the average speed from the provider with the fastest broadband package available at this postcode. The average speed displayed is based on the download speeds of at least 50% of customers at peak time (8pm to 10pm). Fibre/cable services at the postcode are subject to availability and may differ between properties within a postcode. Speeds can be affected by a range of technical and environmental factors. The speed at the property may be lower than that listed above. You can check the estimated speed and confirm availability to a property prior to purchasing on the broadband provider's website. Providers may increase charges. The information is provided and maintained by Decision Technologies Limited.
**This is indicative only and based on a 2-person household with multiple devices and simultaneous usage. Broadband performance is affected by multiple factors including number of occupants and devices, simultaneous usage, router range etc. For more information speak to your broadband provider.
Map data ©OpenStreetMap contributors.
