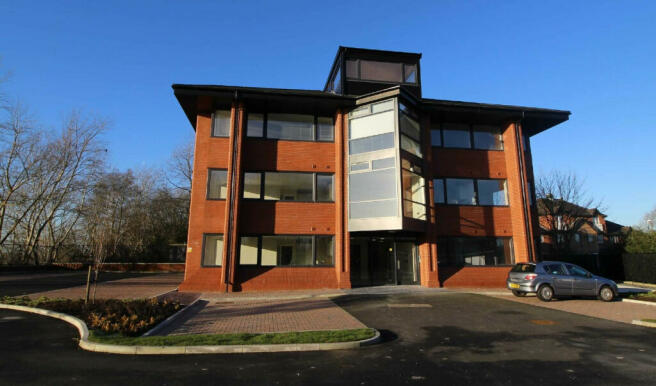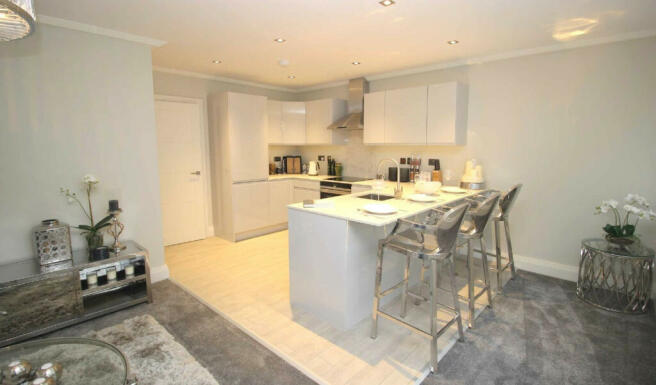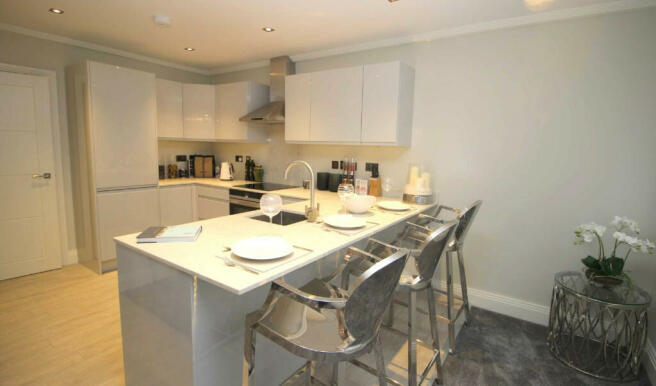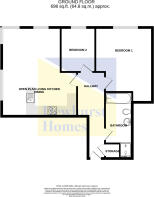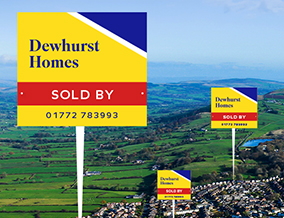
Maritime Way, Preston, PR2
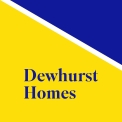
- PROPERTY TYPE
Apartment
- BEDROOMS
2
- BATHROOMS
1
- SIZE
Ask agent
Description
Dewhurst Homes are delighted to bring to the market this new and exclusive development, situated in the popular and desirable location of Preston Docklands. Conveniently located, being close to supermarkets, multiplex cinema, schools, gymnasiums, restaurants and main motorway connections. The Point offers a range of tastefully designed one and two bedroom apartments, finished to an extremely high standard throughout, benefitting from having fully integrated appliances, Villeroy & Boch bathroom suites and extensive views over the Marina and River Ribble. The apartments have secure gated access and a fob entry system, there is also a five person lift to first and second floors. To the external, private communal area, offering great outdoor space for evening entertainment. Viewing is highly recommended to appreciate the stunning properties on offer.Disclaimer:
These particulars, whilst believed to be correct, do not form any part of an offer or contract. Intending purchasers should not rely on them as statements or representation of fact. No person in this firm's employment has the authority to make or give any representation or warranty in respect of the property. All measurements quoted are approximate. Although these particulars are thought to be materially correct their accuracy cannot be guaranteed and they do not form part of any contract.
Communal Entrance
Entering through a grand full length aluminium panelled double glazed door, equipped with Intercom System, enabling communication to each individual apartment. Exquisite Marble tiled flooring throughout, inset ceiling lights with fitted sensors, two smoke alarms, CCTV, fire alarm with control panel and Nickel finish screwless switches and wall sockets. Access to apartments one, two, three and four from the ground floor. Fully working 5 person lift to further apartments on the first and second floor, as well as being open to a feature staircase with chrome hand rails.
Shared Entrance
Marble tiled flooring, smoke alarm, inset ceiling lights fitted with sensors and cupboard housing the mains water tap and individual water taps for each apartment.
Entrance Hallway
Walnut entrance door, modern stepped plaster coving, smoke alarm, Nickel finish screwless light switches and wall sockets, tiled flooring, under floor heating system with a wall mounted LED control panel, cupboard housing the un-vented high pressured 170 litre water tank and white internal doors with chrome fittings.
Open Plan Kitchen & Living Area - 5.87 x 2.23 m (19′3″ x 7′4″ ft)
Kitchen
Matching handless wall and base units with high gloss finish, Marble effect quartz work surfaces with upstand. Single inset sink with a chrome mixer tap. A range of Hotpoint integrated appliances such as dishwasher, washer dryer and fridge freezer. Siemens electric oven and hob with canopy extractor. Tiled flooring with under floor heating and wall mounted LED control panel, coving, inset ceiling lights and open to the living area.
Lounge
Spacious dual aspect lounge, UPVC double glazed window to the front and side, offering extensive views over the River Ribble, newly fitted carpet, coving, Sky and digital aerial wall sockets, Nickel finish screwless light switches and wall sockets, fitted white venetian blinds and wall mounted black electric glass panel radiators.
Bedroom One - 4.93 x 3.75 m (16′2″ x 12′4″ ft)
UPVC double glazed window to the side, coving, inset ceiling lights, newly fitted carpet, Nickel sockets and television point, fitted white venetian blinds and wall mounted black electric glass panel radiators.
Bedroom Two - 2.27 x 2.92 m (7′5″ x 9′7″ ft)
UPVC double glazed window to the side, coving, inset ceiling lights, newly fitted carpet, Nickel sockets and television point, fitted white venetian blinds and wall mounted black electric glass panel radiators.
Bathroom - 1.64 x 4.38 m (5′5″ x 14′4″ ft)
Villeroy and Boch three piece suite comprising; wc with concealed cistern and chrome dual flush plate, floating wash hand basin with chrome mixer tap and double ended bath with a wall mounted chrome control panel and fitted chrome shower unit above with a bi folding glass screen. Ceramic tiled walls and flooring from Porcelanosa with under floor heating, fitted with separate wall mounted under floor heating control panel, extractor and inset ceiling lights.
External
To the external, each apartment is provided with an individual parking space, access to the bin storage area, communal flagged patio BBQ area, perfect for evening entertainment enjoying views over the Marina and the River Ribble.
Disclaimer
Photos for illustration purposes.
Tenure: Leasehold You buy the right to live in a property for a fixed number of years, but the freeholder owns the land the property's built on.Read more about tenure type in our glossary page.
GROUND RENTA regular payment made by the leaseholder to the freeholder, or management company.Read more about ground rent in our glossary page.
£0 per year
ANNUAL SERVICE CHARGEA regular payment for things like building insurance, lighting, cleaning and maintenance for shared areas of an estate. They're often paid once a year, or annually.Read more about annual service charge in our glossary page.
£0
LENGTH OF LEASEHow long you've bought the leasehold, or right to live in a property for.Read more about length of lease in our glossary page.
Ask agent
Energy performance certificate - ask agent
Council TaxA payment made to your local authority in order to pay for local services like schools, libraries, and refuse collection. The amount you pay depends on the value of the property.Read more about council tax in our glossary page.
Ask agent
Maritime Way, Preston, PR2
NEAREST STATIONS
Distances are straight line measurements from the centre of the postcode- Preston Station1.6 miles
- Lostock Hall Station3.4 miles
- Salwick Station3.4 miles
About the agent
Dewhurst Homes Estate and Letting Agents, established in 2005, are through hard work and dedication, a successful Independent Estate Agents. Having four branches in Fulwood, Longridge, Garstang and Penwortham, which are interlinked with a hi-tech computerised client database, enables us to cover a wide spectrum of areas in Lancashire, matching your property to actively looking clients.
Whether selling, letting, buying or renting, we offer a customer focused, professional and highly pro-
Notes
Staying secure when looking for property
Ensure you're up to date with our latest advice on how to avoid fraud or scams when looking for property online.
Visit our security centre to find out moreDisclaimer - Property reference 33193. The information displayed about this property comprises a property advertisement. Rightmove.co.uk makes no warranty as to the accuracy or completeness of the advertisement or any linked or associated information, and Rightmove has no control over the content. This property advertisement does not constitute property particulars. The information is provided and maintained by Dewhurst Homes, Fulwood. Please contact the selling agent or developer directly to obtain any information which may be available under the terms of The Energy Performance of Buildings (Certificates and Inspections) (England and Wales) Regulations 2007 or the Home Report if in relation to a residential property in Scotland.
*This is the average speed from the provider with the fastest broadband package available at this postcode. The average speed displayed is based on the download speeds of at least 50% of customers at peak time (8pm to 10pm). Fibre/cable services at the postcode are subject to availability and may differ between properties within a postcode. Speeds can be affected by a range of technical and environmental factors. The speed at the property may be lower than that listed above. You can check the estimated speed and confirm availability to a property prior to purchasing on the broadband provider's website. Providers may increase charges. The information is provided and maintained by Decision Technologies Limited.
**This is indicative only and based on a 2-person household with multiple devices and simultaneous usage. Broadband performance is affected by multiple factors including number of occupants and devices, simultaneous usage, router range etc. For more information speak to your broadband provider.
Map data ©OpenStreetMap contributors.
