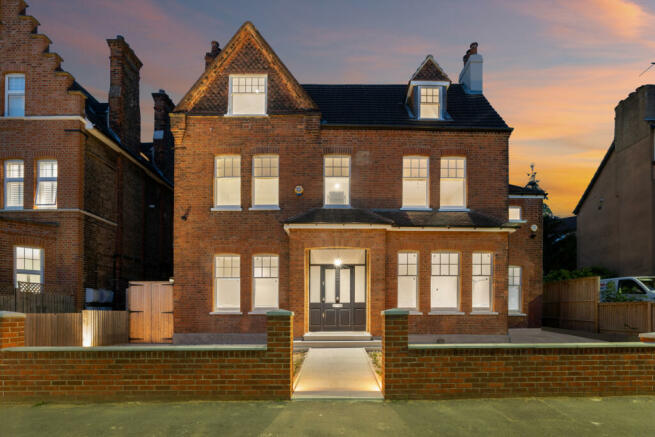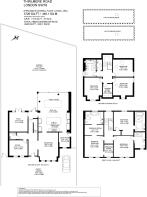Thirlmere Road, SW16

- PROPERTY TYPE
Detached
- BEDROOMS
6
- BATHROOMS
4
- SIZE
3,726 sq ft
346 sq m
- TENUREDescribes how you own a property. There are different types of tenure - freehold, leasehold, and commonhold.Read more about tenure in our glossary page.
Freehold
Key features
- Six bedrooms
- Two dressing rooms
- Four bathrooms
- Three en suites
- Laundry room
- Open plan kitchen
- Reception room
- Boot room
- Snug
- Office
Description
The front door opens to a wide entrance hall. Turning right as you enter the property takes you into a drawing room with large sash windows and beautiful hardwood floors. To the left of the entrance hall there is a office/snug and to the rear there is a second reception room that can easily be used as a dining room, playroom, or informal sitting room. One of the major draws to this impressive property is the open plan kitchen family room which measures in excess of 26 ft in length with a ceiling height in excess of three metres. The kitchen is beautifully finished with sleek units and high-end integrated appliances. A huge island with granite worktops and waterfall ends is the centre piece of the room. There is lots of space for entertaining as well as everyday family living. Magnificent sliding glazed panels open on two sides of the kitchen to give the space a true inside/outside connection.
From the kitchen there is direct access to a boot room which also has a door to the side passageway, this is an extremely useful area for dealing with muddy children and pets. The garden is roughly as wide as it is deep measuring approximately 62 ft sq. The garden is orientated to the south-east with a good open aspect to the south.
The principal bedroom can be found on the first floor and is particularly luxurious with ‘his and her’ dressing rooms and a superb ensuite bathroom that benefits from twin sinks, a standalone bath and a sperate shower cubicle. There are two further double bedrooms on the same level both benefiting from en suite facilities. Three further double bedrooms and a family bathroom can be found on the second floor along with a conveniently located laundry room. The front includes an off-street parking space, ground lighting and provision for a fast EV charging point. This property was a back-to-brick renovation, and all the walls, doors, windows, flooring, plumbing and electrics are brand new. The renovations further include a high specification AV and electrics system which includes integrated ceiling speakers to most rooms, a Sonos system, CCTV, electronic multi-zone heating and cat 6A cabling throughout.
Thirlmere Road forms part of a conservation area which is a popular enclave of good-quality family housing adjacent to Tooting Bec Common. There is an attractive parade of shops including a popular coffee shop nearby on Moyser Road in the area known locally as Furzedown. Transport can be found at Streatham Train Station (City Thameslink) and Tooting Bec Underground Station. In addition, there are a number of good state and private schools nearby (subject to entrance and catchment each year).
Council Tax Band: G | EPC: D | Tenure: Freehold
Brochures
Particulars- COUNCIL TAXA payment made to your local authority in order to pay for local services like schools, libraries, and refuse collection. The amount you pay depends on the value of the property.Read more about council Tax in our glossary page.
- Band: G
- PARKINGDetails of how and where vehicles can be parked, and any associated costs.Read more about parking in our glossary page.
- Yes
- GARDENA property has access to an outdoor space, which could be private or shared.
- Yes
- ACCESSIBILITYHow a property has been adapted to meet the needs of vulnerable or disabled individuals.Read more about accessibility in our glossary page.
- Ask agent
Thirlmere Road, SW16
Add an important place to see how long it'd take to get there from our property listings.
__mins driving to your place
Get an instant, personalised result:
- Show sellers you’re serious
- Secure viewings faster with agents
- No impact on your credit score
Your mortgage
Notes
Staying secure when looking for property
Ensure you're up to date with our latest advice on how to avoid fraud or scams when looking for property online.
Visit our security centre to find out moreDisclaimer - Property reference HES220185. The information displayed about this property comprises a property advertisement. Rightmove.co.uk makes no warranty as to the accuracy or completeness of the advertisement or any linked or associated information, and Rightmove has no control over the content. This property advertisement does not constitute property particulars. The information is provided and maintained by Rampton Baseley, Balham & Tooting. Please contact the selling agent or developer directly to obtain any information which may be available under the terms of The Energy Performance of Buildings (Certificates and Inspections) (England and Wales) Regulations 2007 or the Home Report if in relation to a residential property in Scotland.
*This is the average speed from the provider with the fastest broadband package available at this postcode. The average speed displayed is based on the download speeds of at least 50% of customers at peak time (8pm to 10pm). Fibre/cable services at the postcode are subject to availability and may differ between properties within a postcode. Speeds can be affected by a range of technical and environmental factors. The speed at the property may be lower than that listed above. You can check the estimated speed and confirm availability to a property prior to purchasing on the broadband provider's website. Providers may increase charges. The information is provided and maintained by Decision Technologies Limited. **This is indicative only and based on a 2-person household with multiple devices and simultaneous usage. Broadband performance is affected by multiple factors including number of occupants and devices, simultaneous usage, router range etc. For more information speak to your broadband provider.
Map data ©OpenStreetMap contributors.




