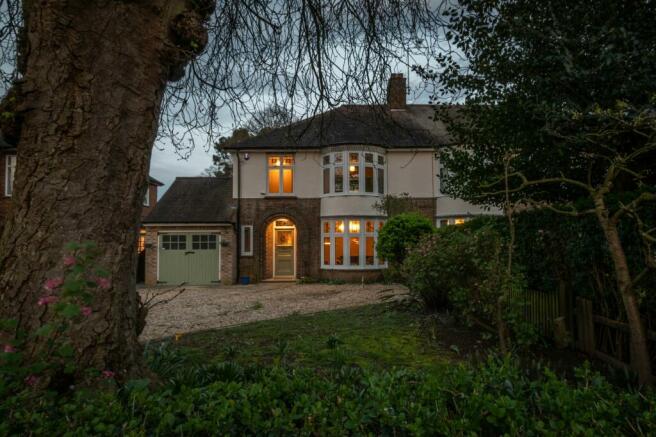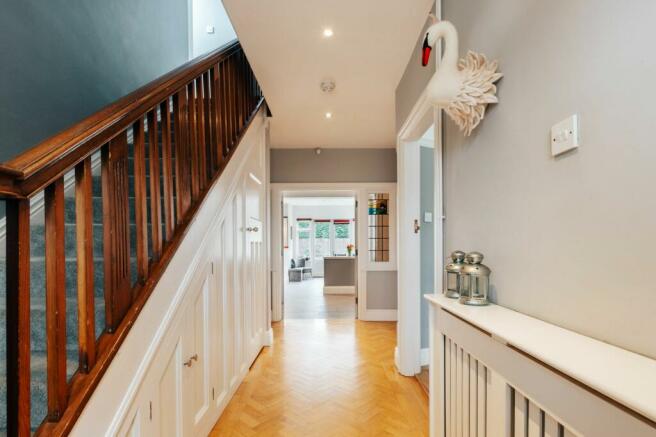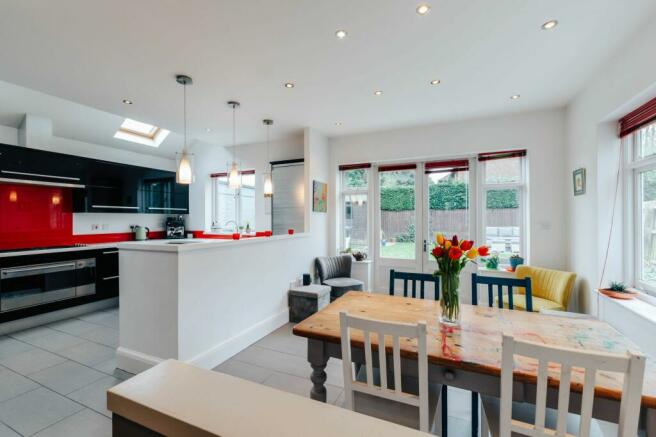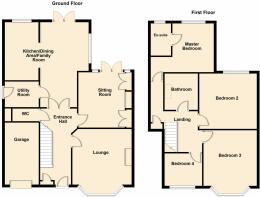Broadway Gardens, Peterborough, PE1 4DU

- PROPERTY TYPE
Semi-Detached
- BEDROOMS
4
- BATHROOMS
2
- SIZE
Ask agent
- TENUREDescribes how you own a property. There are different types of tenure - freehold, leasehold, and commonhold.Read more about tenure in our glossary page.
Freehold
Key features
- Semi-detached property with traditional charm and modern amenities, near Peterborough city centre and train station
- Classic British exterior with bay window, smart front garden, and generous garage for off-road parking
- Lounge with large windows and original fireplace, alongside a separate dining room with garden access
- Contemporary kitchen with bold red splashbacks, sleek black cabinetry, and open-plan dining area
- Four well-proportioned bedrooms, including a master with en-suite, and a family bathroom with a separate shower cubicle
- Rear garden with patio and lawn, ample storage throughout, and additional features like stained glass that enhance character
Description
Upon entering the property, you will instantly feel warmth from the hallway, which leads off to the lounge, dining room and the kitchen. The home flows into the lounge where natural light spills through large windows, highlighting the original fireplace that promises cosy evenings.
The kitchen is a statement of contemporary style with its bold red splashbacks and sleek black cabinetry, equipped with appliances and an open-plan layout that merges seamlessly into the dining area. Here, family and friends can gather, making it the heart of the home. French doors open out to the rear garden, a peaceful area which is ideal for relaxation and entertaining. The dining room sits adjacent to this, which also has French doors leading out into the garden and the ground floor accommodation is completed with a utility room and WC.
The four bedrooms upstairs are all very good sizes, with three of them being double rooms. The room to the front of the home mimics the lounge, with a beautiful bay window allowing plenty of natural light to flood the room.
Bedroom two is rear facing and a very spacious double, with the master room situated to the rear of the home also. This benefits from a contemporary en-suite and plenty of storage space. Bedroom four sits to the front and is a very good size single room. The family bathroom is a four piece suite, with a separate shower cubicle ideal for those with children.
To the rear of the home, the garden is well maintained with a patio area and an area laid to lawn. The front of the home offers plenty of off road parking and mature bushes surround the boundaries.
Impeccably maintained and thoughtfully updated, this property maintains its original charm while providing all the conveniences of modern living. Whether it's the stained glass features adding character or the ample storage solutions for a practical lifestyle, this home is a true gem.
Viewing is highly recommended to fully appreciate the care and detail that has gone into making this house a home. It's a perfect opportunity for those seeking a property that balances the grace of past architecture with the flair of modern design.
Measurements -
Lounge - 4.11m x 4.38m (13'5" x 14'4")
Dining Room - 4.11m x 3.93m (13'5" x 12'9")
Breakfast Area - 2.5m x 2.71m (8'4" x 8'9" open to the kitchen family room)
Open Planned Kitchen Family Room - 4.29m x 6.21m (14'1" x 20'4" max)
Utility Room - 1.7m x 2.5m (5'6" x 8'4")
Bedroom One - 3.69m x 3m (12'11" x 9'9")
En-Suite - 2.37m x 1.49m (7'8" x 4'9" max)
Bedroom Two - 5m x 3.9m (16'6" x 12'8")
Bedroom Three - 4m x 4.23m (13'4" x 13'9)
Bedroom Four - 2.4m x 2.74m (7'9" x 9'0")
Bathroom - 2.71m x 2.4m (8'9" x 7'9")
Specifications -
EPC Rating - D
Council Tax Band - D
Tenure - Freehold
Vendors Position - Looking for next home
Tenure: Freehold
Brochures
BrochureCouncil TaxA payment made to your local authority in order to pay for local services like schools, libraries, and refuse collection. The amount you pay depends on the value of the property.Read more about council tax in our glossary page.
Ask agent
Broadway Gardens, Peterborough, PE1 4DU
NEAREST STATIONS
Distances are straight line measurements from the centre of the postcode- Peterborough Station1.1 miles
- Whittlesea Station5.3 miles
About the agent
We are a bespoke estate agency in Peterborough. Our aim is to offer a high service from start to finish, offering our clients a tailored package and experience throughout the process.
We offer contemporary marketing, we’re quirky, different and aim to deliver an outstanding service.
Here at Wilson & Co Homes, we realise that selling or buying a property is one of the most important decisions you will make and we hope to make your next move as smooth as possible.
Notes
Staying secure when looking for property
Ensure you're up to date with our latest advice on how to avoid fraud or scams when looking for property online.
Visit our security centre to find out moreDisclaimer - Property reference RS0214. The information displayed about this property comprises a property advertisement. Rightmove.co.uk makes no warranty as to the accuracy or completeness of the advertisement or any linked or associated information, and Rightmove has no control over the content. This property advertisement does not constitute property particulars. The information is provided and maintained by Wilson & Co, Peterborough. Please contact the selling agent or developer directly to obtain any information which may be available under the terms of The Energy Performance of Buildings (Certificates and Inspections) (England and Wales) Regulations 2007 or the Home Report if in relation to a residential property in Scotland.
*This is the average speed from the provider with the fastest broadband package available at this postcode. The average speed displayed is based on the download speeds of at least 50% of customers at peak time (8pm to 10pm). Fibre/cable services at the postcode are subject to availability and may differ between properties within a postcode. Speeds can be affected by a range of technical and environmental factors. The speed at the property may be lower than that listed above. You can check the estimated speed and confirm availability to a property prior to purchasing on the broadband provider's website. Providers may increase charges. The information is provided and maintained by Decision Technologies Limited. **This is indicative only and based on a 2-person household with multiple devices and simultaneous usage. Broadband performance is affected by multiple factors including number of occupants and devices, simultaneous usage, router range etc. For more information speak to your broadband provider.
Map data ©OpenStreetMap contributors.




