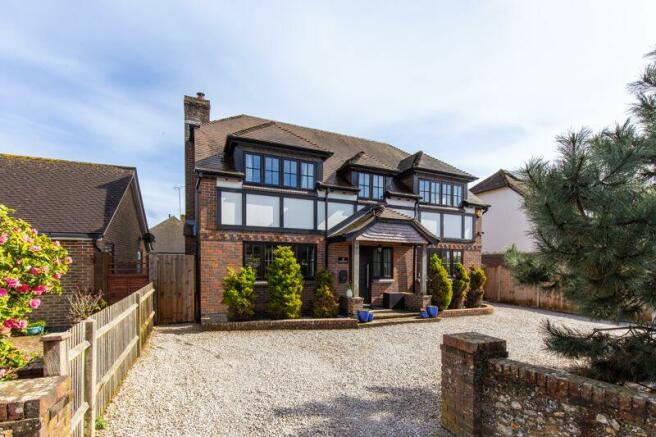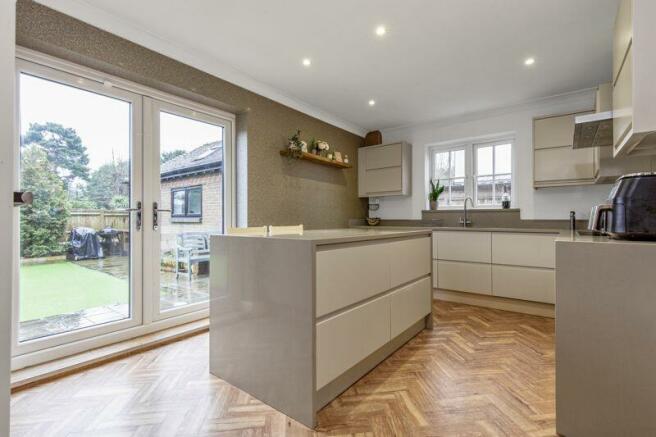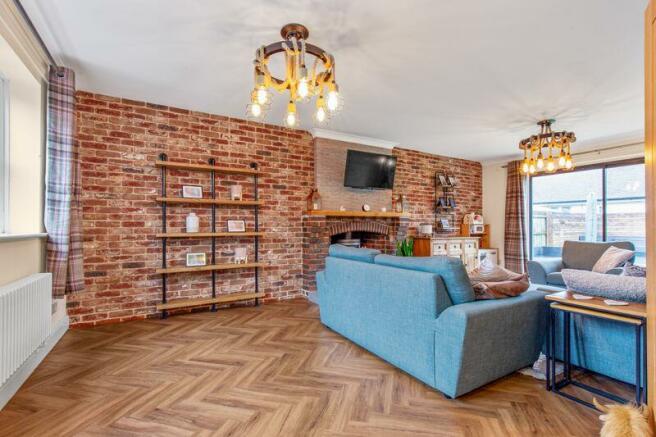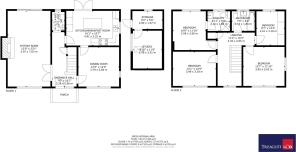Warblington Avenue, Warblington, Havant

- PROPERTY TYPE
Detached
- BEDROOMS
4
- BATHROOMS
2
- SIZE
Ask agent
- TENUREDescribes how you own a property. There are different types of tenure - freehold, leasehold, and commonhold.Read more about tenure in our glossary page.
Freehold
Key features
- Beautifully presented detached family home - 1564 sq. ft.
- Spacious sitting room with log burning stove
- Modern kitchen/breakfast room with island & premium appliances
- Entrance hall with cloakroom
- Formal dining room
- Four bedrooms (three generous doubles)
- Family bathroom & ensuite shower room
- Off-road parking with in-and-out driveway
- Landscaped garage with studio
- 3D virtual tour available
Description
This eye-catching family home offers a spacious four bedroom, two bathroom layout extending to 1564 sq. ft., enhanced by generous off-road parking with in-and-out driveway, plus a detached studio in the rear garden, perfect for home working or a versatile hobby space.
A modern composite front door leads to the inviting entrance hall with a staircase to the first floor (storage cupboard beneath), tiled floor, and a cloakroom. Twin oak doors reveal the wonderfully proportioned dual-aspect sitting room, with a feature exposed brick wall and central inglenook fireplace fitted with a HWAM log-burning stove adding to the cosy atmosphere of the room. Sliding patio doors open to the garden. The kitchen/breakfast room also enjoys a garden outlook and is fitted with a well planned range of handleless gloss units with quartz work surfaces, including a central island unit with seating for three. Premium integrated Neff appliances include two ovens, steam oven, microwave, induction hob and extractor, and a fridge/freezer. There is also a built-in washing machine, space for a dryer, and an instant hot water tap. A formal dining room accessed from the kitchen and also the hallway completes the ground floor layout.
On the first floor the L-shaped landing provides a useful study/homework space, along with an airing cupboard housing the unvented hot water cylinder. The boarded loft houses the central heating boiler with a drop-down ladder and lighting. There are four bedrooms, three generous doubles and a single room with wall-to-wall storage. The master bedroom has an ensuite shower room in addition to the family bathroom, both neatly finished to a good specification.
Outside
A brick and flint wall forms the front boundary with in-and-out driveway providing off-road parking space for at least four cars. A row of small trees create a privacy screen at the front, and there are two brick edged planted beds on either side of the oak pillared porch. Gates on both sides of the house allow rear access. The former brick built garage has been converted to create a versatile studio space and storage room, easily reinstated if required. This has a plastered finish with a Velux roof window, double glazing, and power/light connected.
The landscaped rear garden offers good privacy with a central artificial lawn, full width paved patio, and a further decked seating space. Further features include an outside water tap, power point, lighting, and an extra space in front of the studio, currently used as a play area.
The Area
Warblington is approximately one mile to the east of Havant town centre with its good range of shops, leisure centre with swimming pools, sports hall and gym, and train station with excellent links to London and the South Coast. Primary schools are in nearby Havant and Emsworth, and there is a secondary school in Warblington. There is a convenience store and a lawn tennis, squash and fitness club in Warblington. Warblington has a train station and the A27 is nearby with its junction with the A3 to London less than three miles away. Staunton Country Park is just a short drive away and the head of Chichester Harbour is nearby in the village of Langstone with its waterside pubs and sailing club.
Brochures
Full DetailsEnergy performance certificate - ask agent
Council TaxA payment made to your local authority in order to pay for local services like schools, libraries, and refuse collection. The amount you pay depends on the value of the property.Read more about council tax in our glossary page.
Band: F
Warblington Avenue, Warblington, Havant
NEAREST STATIONS
Distances are straight line measurements from the centre of the postcode- Warblington Station0.2 miles
- Havant Station0.7 miles
- Emsworth Station1.2 miles
About the agent
An Introduction to Treagust & Co.
We are Treagust & Co, a leading independent estate agency serving Emsworth, Havant and the surrounding towns and villages, offering exceptional service and value for money. Our experienced team take pride in offering a full, high quality local estate agency service from our chic double fronted Victorian office in central Emsworth.
Our Company Mission
Our company mission is to be recognised as an approachable independent estate agency which b
Notes
Staying secure when looking for property
Ensure you're up to date with our latest advice on how to avoid fraud or scams when looking for property online.
Visit our security centre to find out moreDisclaimer - Property reference 12280157. The information displayed about this property comprises a property advertisement. Rightmove.co.uk makes no warranty as to the accuracy or completeness of the advertisement or any linked or associated information, and Rightmove has no control over the content. This property advertisement does not constitute property particulars. The information is provided and maintained by Treagust & Co, Emsworth. Please contact the selling agent or developer directly to obtain any information which may be available under the terms of The Energy Performance of Buildings (Certificates and Inspections) (England and Wales) Regulations 2007 or the Home Report if in relation to a residential property in Scotland.
*This is the average speed from the provider with the fastest broadband package available at this postcode. The average speed displayed is based on the download speeds of at least 50% of customers at peak time (8pm to 10pm). Fibre/cable services at the postcode are subject to availability and may differ between properties within a postcode. Speeds can be affected by a range of technical and environmental factors. The speed at the property may be lower than that listed above. You can check the estimated speed and confirm availability to a property prior to purchasing on the broadband provider's website. Providers may increase charges. The information is provided and maintained by Decision Technologies Limited.
**This is indicative only and based on a 2-person household with multiple devices and simultaneous usage. Broadband performance is affected by multiple factors including number of occupants and devices, simultaneous usage, router range etc. For more information speak to your broadband provider.
Map data ©OpenStreetMap contributors.




