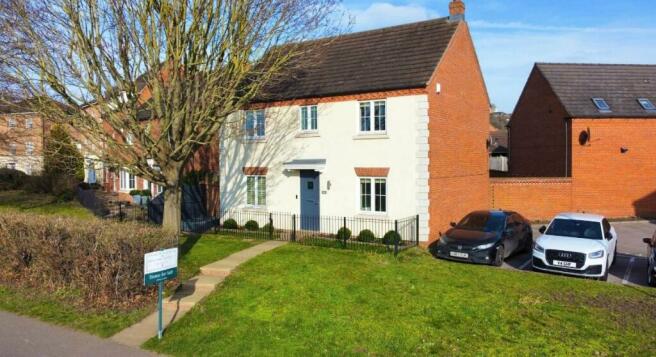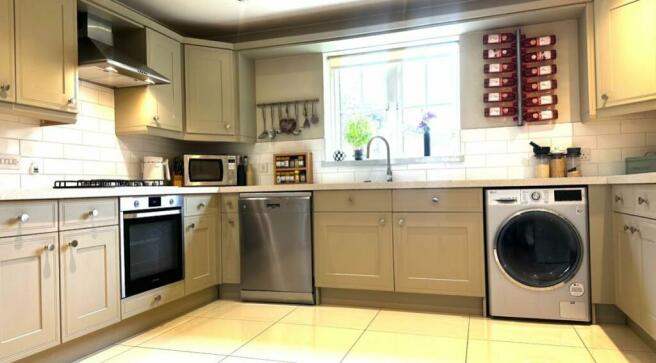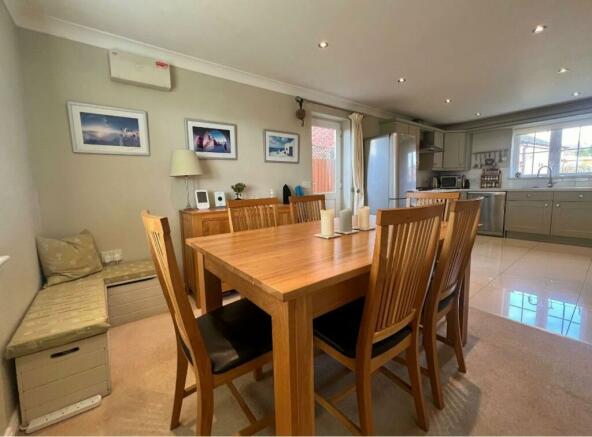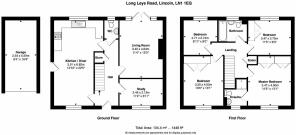Long Leys Road, Lincoln

- PROPERTY TYPE
Detached
- BEDROOMS
4
- BATHROOMS
2
- SIZE
Ask agent
- TENUREDescribes how you own a property. There are different types of tenure - freehold, leasehold, and commonhold.Read more about tenure in our glossary page.
Freehold
Key features
- Modern family home
- Popular development
- Downstairs toilet
- Lounge
- Office
- Open plan kitchen diner
- Four bedrooms
- En-suite shower room
- Refitted bathroom
- Enclosed rear garden
Description
WHAT YOU NEED TO KNOW
Property ref: MH0883
Welcome to this modern and meticulously maintained home, perfectly suited for a young family seeking a blend of comfort and convenience. Nestled back from the main road, the property offers access through a pathway and gate, enveloped by a picturesque tree-lined road.
Upon entering, you'll be greeted by a spacious hallway leading to the ground floor accommodation. The layout includes a tastefully designed lounge with double doors opening onto the rear decking and garden, creating an ideal space for relaxation and entertaining. Additionally, there is a versatile room currently used as a work-from-home office, which could easily be transformed into a separate reception room or a cosy family area.
The owners took great care in enhancing the original design by removing an internal wall that previously separated the dining room and kitchen. This alteration has resulted in a modern, open-plan living space, complete with a dining area and a stylishly refitted kitchen. A convenient door in this area leads to the side of the home and the rear garden, allowing for seamless indoor-outdoor flow.
Upstairs, you'll discover four generous double bedrooms, three of which feature built-in wardrobes. The master bedroom boasts an en-suite shower room, offering a private sanctuary within the home. Two of the front-facing bedrooms offer delightful views over the Long Leys allotments and fields and which enjoy beautiful sunsets in an evening.
The bathroom has recently undergone a transformation, with the installation of a new suite featuring a rain shower over the bath, a screen, and freshly plastered, painted, and partially tiled walls.
Outside, the fully enclosed garden offers a safe and tranquil space for outdoor activities. Accessible from the side door from the dining area and a gate at the end of the rear garden, there is ample room for a garden shed and storage which can be already seen - conveniently positioned at the side of the property. A charming timber pathway leads across the well-maintained lawn, connecting to the gate that opens onto the driveway and garage.
The garden also features a delightful timber decking area, seamlessly accessible from the lounge, perfect for al fresco dining and entertaining. The outdoor space is thoughtfully illuminated with lighting, and power has been extended from the house into the single garage, which includes an up-and-over door. Two allocated parking spaces are available in front of the garage, ensuring convenience for residents and their guests.
The current owners have lovingly resided in this property for several years, tastefully redecorating and modernising it to create a move-in-ready home. The location of the property has been particularly enjoyable for them, as it offers easy access to the city while maintaining a peaceful ambiance. Proximity to schools and the nearby West Common adds to the desirability of the area. Additionally, the property's unique position, set back from the road and overlooking the allotments, creates a truly special living environment.
To get a comprehensive sense of this remarkable home, we invite you to explore the accompanying video tour with commentary. If you have any further inquiries or would like to arrange a viewing, please don't hesitate to contact us.
HALLWAY
LOUNGE 15' 9" x 11' 3" (4.8m x 3.43m)
OFFICE / PLAYROOM 11' 3" x 6' 9" (3.43m x 2.06m)
OPEN PLAN KITCHEN DINER 22' 4" x 12' 8" (6.81m x 3.86m)latter measurements narrow to 10'2
DOWNSTAIRS TOILET 4' 5" x 3' 4" (1.35m x 1.02m)
LANDING
BEDROOM 1 11' 4" x 11' 1" (3.45m x 3.38m)Latter measurements taken to the front of the two sets of double wardrobes
ENSUITE SHOWER ROOM 5' 10 4" x 2' 0" (1.78m x 0.61m)(max measurements)
BEDROOM 2 11' 1" x 10' 5" (3.38m x 3.18m)Former measurements taken to the front of the built in double wardrobes
BEDROOM 3 9' 3" x 9' 0" (2.82m x 2.74m) Former measurement taken to the front of the built in double wardrobes
BEDROOM 4 9' 0" x 8' 9" (2.74m x 2.67m)
BATHROOM 7' 5" x 5' 6" (2.26m x 1.68m)
Please refer to the property floor plan for more information about the layout of this home
OUTSIDE
Parking for 2 cars and a single garage which has power and lighting.
VIDEO TOUR
Please take a look at the full property introduction tour with commentary.
EPC RATING
The EPC rating for this property is C
COUNCIL TAX
The council for this property is the City of Lincoln Council and the band rating is D - annual estimate £1,999.26
WOULD YOU LIKE TO VIEW?
If you would like to view tis home please contact the agent. Our team will assign your interest to Michael Hollamby who is the Bespoke Independent Agent selling this property in partnership with Mackay Bespoke though Hollamby Mackay Bespoke – Lincoln
AGENTS NOTE
Please be advised that the property details may be subject to change and must not be relied upon as an accurate description of this home. Although these details are thought to be materially correct, the accuracy cannot be guaranteed, and they do not form part of any contract. All services and appliances must be considered 'untested' and a buyer should ensure their appointed solicitor collates any relevant information or service/warranty documentation. Please note, all dimensions are approximate/maximums and should not be relied upon for the purposes of floor coverings.
ANTI-MONEY LAUNDERING REGULATIONS
We are required by law to conduct Anti-Money Laundering (AML) checks on all parties involved in the sale or purchase of a property. We take the responsibility of this seriously in line with HMRC guidance in ensuring the accuracy and continuous monitoring of these checks. Our partner, Movebutler, will carry out the initial checks on our behalf. They will contact you once your offer has been accepted, to conclude where possible a biometric check with you electronically.
As an applicant, you will be charged a non-refundable fee of £20 (inclusive of VAT) per buyer for these checks. The fee covers data collection, manual checking, and monitoring. You will need to pay this amount directly to Movebutler and complete all Anti-Money Laundering (AML) checks before your offer can be formally accepted.
Council TaxA payment made to your local authority in order to pay for local services like schools, libraries, and refuse collection. The amount you pay depends on the value of the property.Read more about council tax in our glossary page.
Band: D
Long Leys Road, Lincoln
NEAREST STATIONS
Distances are straight line measurements from the centre of the postcode- Lincoln Central Station1.7 miles
- Hykeham Station3.9 miles
- Saxilby Station4.5 miles
About the agent
eXp UK are the newest estate agency business, powering individual agents around the UK to provide a personal service and experience to help get you moved.
Here are the top 7 things you need to know when moving home:
Get your house valued by 3 different agents before you put it on the market
Don't pick the agent that values it the highest, without evidence of other properties sold in the same area
It's always best to put your house on the market before you find a proper
Notes
Staying secure when looking for property
Ensure you're up to date with our latest advice on how to avoid fraud or scams when looking for property online.
Visit our security centre to find out moreDisclaimer - Property reference S891087. The information displayed about this property comprises a property advertisement. Rightmove.co.uk makes no warranty as to the accuracy or completeness of the advertisement or any linked or associated information, and Rightmove has no control over the content. This property advertisement does not constitute property particulars. The information is provided and maintained by eXp UK, North East. Please contact the selling agent or developer directly to obtain any information which may be available under the terms of The Energy Performance of Buildings (Certificates and Inspections) (England and Wales) Regulations 2007 or the Home Report if in relation to a residential property in Scotland.
*This is the average speed from the provider with the fastest broadband package available at this postcode. The average speed displayed is based on the download speeds of at least 50% of customers at peak time (8pm to 10pm). Fibre/cable services at the postcode are subject to availability and may differ between properties within a postcode. Speeds can be affected by a range of technical and environmental factors. The speed at the property may be lower than that listed above. You can check the estimated speed and confirm availability to a property prior to purchasing on the broadband provider's website. Providers may increase charges. The information is provided and maintained by Decision Technologies Limited. **This is indicative only and based on a 2-person household with multiple devices and simultaneous usage. Broadband performance is affected by multiple factors including number of occupants and devices, simultaneous usage, router range etc. For more information speak to your broadband provider.
Map data ©OpenStreetMap contributors.




