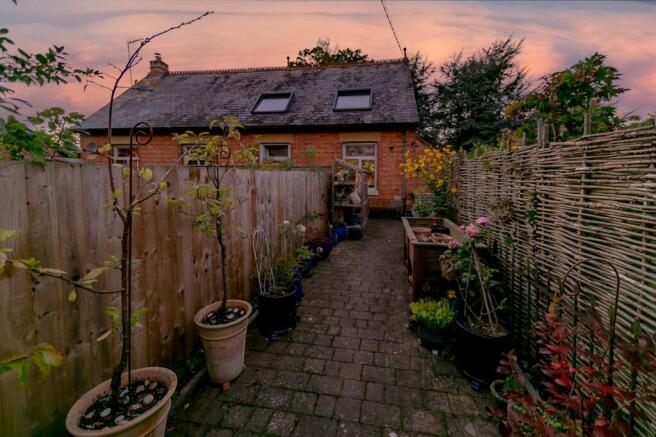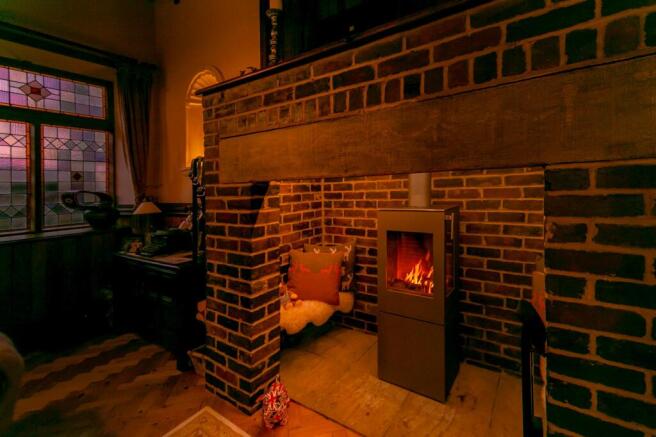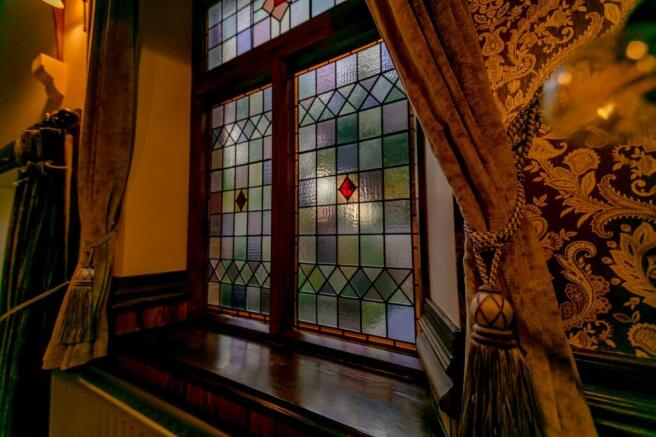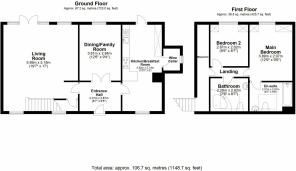
The Green, Cosgrove, MK19

- PROPERTY TYPE
Cottage
- BEDROOMS
2
- BATHROOMS
2
- SIZE
Ask agent
- TENUREDescribes how you own a property. There are different types of tenure - freehold, leasehold, and commonhold.Read more about tenure in our glossary page.
Freehold
Key features
- Private Detached Home
- Converted Community Mission Hall
- Period Character Features
- Double Height Feature Ceiling In Lounge
- 2 Double Bedrooms
- 2 Bathrooms
- Refitted Kitchen
- Stunning Fireplace With Solid Fuel Burner
Description
**TRULY SPECIAL 2 BEDROOM DETACHED HOME**
Welcome to The Old Mission Hall, a truly distinctive and characterful detached property nestled within the picturesque confines of an idyllic lane in a conservation area on the periphery of the village.
Originally constructed in 1903 as a Mission Hall, this architectural gem underwent a transformation in the late 1980s, evolving into a residential haven with meticulous attention to preserving its unique essence. Under the stewardship of the current owner, numerous enhancements have been made, ensuring a blend of historical charm and modern comfort.
Upon entry, you are greeted by an inviting entrance hall that sets the tone for the residence's enchanting ambiance. The expansive living room captivates with its soaring double-height vaulted ceiling, creating an airy and welcoming space ideal for relaxation and entertaining alike. Adjoining the living room is a gracious dining/family room, which also provides seamless connection to the well-appointed kitchen/breakfast room.
Ascending to the first floor, you'll discover two generously proportioned double bedrooms. The master bedroom boasts the luxury of an ensuite bathroom, enhancing privacy and convenience. Throughout the property, original character features abound, from the stately grand fireplace to the warm embrace of timber panelling and the timeless allure of wood block flooring. Delight in the ethereal glow cast by meticulously restored stained glass windows, infusing each space with a sense of historic charm and elegance.
Outside, the property is enveloped by low-maintenance gardens that cover the front, side, and rear, offering a serene outdoor sanctuary to unwind. Situated on a peaceful lane on the outskirts of the village, The Old Mission Hall enjoys a sense of seclusion and tranquillity, yet remains conveniently accessible to local amenities and attractions.
For those with an appreciation for architectural distinction and a penchant for the extraordinary, The Old Mission Hall presents an unparalleled opportunity to embrace a lifestyle of timeless elegance and unparalleled charm. Welcome home to a residence that transcends the ordinary and beckons you to indulge in the extraordinary.
PLEASE NOTE:
These property particulars do not constitute part or all of an offer or contract. All measurements and floor plans are stated for guidance purposes only and may be incorrect. Details of any contents mentioned are supplied for guidance only and must also be considered as potentially incorrect. Haig Property Professionals advise perspective buyers to recheck all measurements prior to committing to any expense. We confirm we have not tested any apparatus, equipment, fixtures, fittings or services and it is within the prospective buyer’s interests to check the working condition of any appliances prior to exchange of contracts.
EPC Rating: E
Entrance Hall
2.01m x 2.87m
Entrance through the period front door adorned with stained glass, welcoming you into the charming entrance hall. Enhanced with period tiled flooring and timber-clad walls, this space offers access to every room, providing a seamless transition throughout the property.
Dining Room / Family Room
3.81m x 2.84m
Enter through elegant French doors from the hall into the charming dining room, adorned with a breath-taking stained glass window at the rear. The ambiance is enhanced by classic timber dado panelling, complemented by intricate decorative coving and a captivating ceiling rose, adding an air of sophistication and timeless beauty to the space.
Kitchen / Breakfast Room
5.92m x 2.74m
Inviting kitchen/breakfast room featuring a cosy dining area, complemented by a charming stained glass window overlooking the front, and elegant durable wood block floor which all boasts underfloor heating. The well-equipped kitchen area boasts a range of floor-to-wall units, complemented by sleek granite countertops and an under-mounted 1 1/2 bowl sink unit. Integrated appliances include a gas hob, extractor hood, new Miele combi/steam and convection double oven, fridge/freezer, dishwasher, and washing machine, ensuring seamless functionality. Convenient access to the rear garden via a door, with an additional entry leading to the pantry/store, presently repurposed as a wine cellar.
Living Room
5.97m x 5.18m
The Living room where the heart of the home resides in this property. The expansive room boasting a double-height timber clad ceiling, anchored by a Inglenook fireplace with seating featuring a contemporary wood burner provides elegance and grandeur from all angles. Recently restored wood block flooring sets a timeless foundation, while stained glass windows adorn both front and rear aspects, infusing the space with character and charm. French doors beckon to the rear garden, seamlessly blending indoor and outdoor living. Above, a balcony provides a cosy seating area overlooking the room, perfect for enjoying the cinema system with its ceiling-mounted projector and remote drop-down screen, positioned majestically above the fireplace (Cinema System not included in sale, but negotiable). Welcome to a space where comfort meets sophistication, inviting you to relax and indulge in every moment.
Landing
Ascend the stairs from the living room to reach the balcony spanning the width of the property, offering a captivating view overlooking the living space below. This vantage point serves as the ideal spot for the current owner's cinema projection system, projecting onto the drop-down screen above the fireplace. A hallway connects to all rooms, while a hatch provides access to the loft space.
Bedroom 2
2.87m x 2.62m
Bedroom 2 is a cosy double bedroom featuring a charming dormer window overlooking the serene rear, adorned with a timber-clad ceiling adding rustic allure.
Bathroom
2.29m x 2.62m
Bathroom sanctuary, where a pristine white suite awaits: a WC, wash basin, and a luxurious corner bath equipped with Jacuzzi-style jets and a shower overhead. Natural light floods the space through the largest Velux skylight window that features external awning blinds and is electronically operated, casting a serene glow upon the room's elegant features.
Bedroom 1
3.89m x 2.97m
Bedroom 1 is a generous room with space for a king size double bed and also, boasts a dormer window overlooking the serene rear landscape. Enhanced by a charming timber-clad ceiling.
En-suite
2.01m x 2.97m
Modern en-suite bathroom featuring a complete suite including W.C., wash basin, and bath with overhead shower. Enhanced by a large Velux skylight window to front aspect offering ample natural light and features external awning blinds which is electronically operated, creating a bright and inviting ambiance.
Garden
Accessible via a private, gated pathway, this property boasts courtyard gardens enveloping three sides, offering a peaceful escape from the road. Designed for low maintenance, the gardens feature primarily brick paving, accented by charming beds and borders. Enclosed by a blend of walls and recently replaced fencing, the space ensures both security and privacy. A garden shed adds practicality to this serene outdoor oasis. Unallocated parking on the nearby verge provides convenience, while the tranquil no-through road, serving just six properties, offers a serene setting overlooking the village green, often graced by grazing cattle.
- COUNCIL TAXA payment made to your local authority in order to pay for local services like schools, libraries, and refuse collection. The amount you pay depends on the value of the property.Read more about council Tax in our glossary page.
- Band: E
- PARKINGDetails of how and where vehicles can be parked, and any associated costs.Read more about parking in our glossary page.
- Yes
- GARDENA property has access to an outdoor space, which could be private or shared.
- Private garden
- ACCESSIBILITYHow a property has been adapted to meet the needs of vulnerable or disabled individuals.Read more about accessibility in our glossary page.
- Ask agent
Energy performance certificate - ask agent
The Green, Cosgrove, MK19
Add your favourite places to see how long it takes you to get there.
__mins driving to your place
About Haig Property Professionals, Milton Keynes
Office 2, 8/9 Stratford Arcade, 75 High Street, Stony Stratford, Milton Keynes, MK11 1AY

Haig Property Professionals Ltd is an independent Estate Agent covering Milton Keynes and surrounding villages, we pride ourselves on our professional and honest advice to buyers and sellers, to achieve the best possible result. Choosing Haig Property Professionals Ltd to manage your next move ensures you receive the personal, honest and professional service you deserve. if you are thinking of selling your property, we are here to provide professional guidance and advice to get you to market and, advertise in the right places to get the right amount of exposure to buyers.
Knowledge and experience are key to achieving the very best results. Our property professionals provide vendors with a frank and honest appraisal of their property. We are an independent owner led business, so we have the freedom to focus on the small things, the things that matter to you.
Your mortgage
Notes
Staying secure when looking for property
Ensure you're up to date with our latest advice on how to avoid fraud or scams when looking for property online.
Visit our security centre to find out moreDisclaimer - Property reference a7a80553-478e-4f14-9948-4dc16cf6f3e0. The information displayed about this property comprises a property advertisement. Rightmove.co.uk makes no warranty as to the accuracy or completeness of the advertisement or any linked or associated information, and Rightmove has no control over the content. This property advertisement does not constitute property particulars. The information is provided and maintained by Haig Property Professionals, Milton Keynes. Please contact the selling agent or developer directly to obtain any information which may be available under the terms of The Energy Performance of Buildings (Certificates and Inspections) (England and Wales) Regulations 2007 or the Home Report if in relation to a residential property in Scotland.
*This is the average speed from the provider with the fastest broadband package available at this postcode. The average speed displayed is based on the download speeds of at least 50% of customers at peak time (8pm to 10pm). Fibre/cable services at the postcode are subject to availability and may differ between properties within a postcode. Speeds can be affected by a range of technical and environmental factors. The speed at the property may be lower than that listed above. You can check the estimated speed and confirm availability to a property prior to purchasing on the broadband provider's website. Providers may increase charges. The information is provided and maintained by Decision Technologies Limited. **This is indicative only and based on a 2-person household with multiple devices and simultaneous usage. Broadband performance is affected by multiple factors including number of occupants and devices, simultaneous usage, router range etc. For more information speak to your broadband provider.
Map data ©OpenStreetMap contributors.





