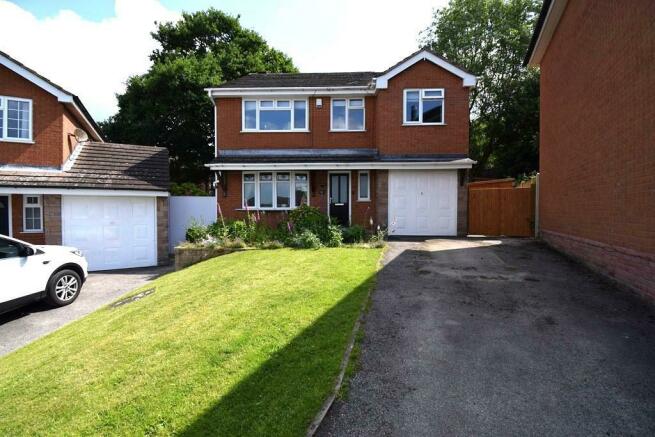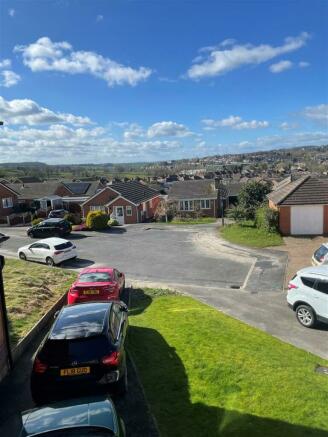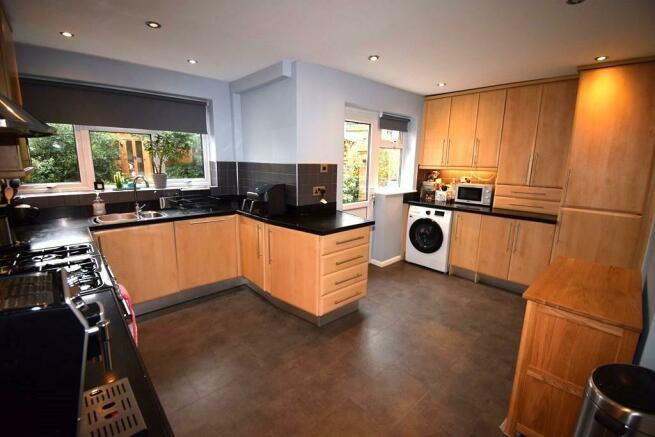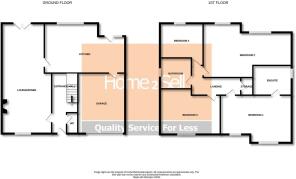Ryegrass Close, Belper

- PROPERTY TYPE
Detached
- BEDROOMS
4
- BATHROOMS
2
- SIZE
Ask agent
- TENUREDescribes how you own a property. There are different types of tenure - freehold, leasehold, and commonhold.Read more about tenure in our glossary page.
Freehold
Key features
- Four Bedroom Executive Detached
- Garden to rear
- Fine Aspect and Views
- Garage
- Off Road Parking
- PVCu Double Glazing
- Gas Central Heating
- En Suite to Master
Description
Entrance Hall - Having a storm porch canopy the property is entered via a PVCu door having glazed inserts, central heating radiator, useful under stairs storage and oak staircase.
Guest Cloakroom Wc - Having a two piece suite comprising of a close couple WC and a hand wash basin. Wood grain effect flooring, ceiling light and a PVCu double glazed window to the front elevation.
Lounge Dining Room - 8.50m x 3.08m red 3.54m (27'10" x 10'1" red 11'7" - This generously proportioned room has a box bay PVCu double glazed window to the front elevation, central heating radiator, wall lights, coving to the ceiling and ceiling light and television point. The focal point of the room is a gas coal effect living flame fire having a raised marble hearth with matching surround.
The dining area has PVCu double glazed French doors to the rear garden aspect, coving to the ceiling , central heating radiator and ceiling light. Door to the kitchen.
Fitted Kitchen - 3.89m red 2.40m x 4.76m max (12'9" red 7'10" x 15' - Having a fitted kitchen comprising of a range of base wall and matching drawer units with resin composite granite effect lipped work surfaces over incorporating a one and a half stainless steel sink with grooved drainer and a chrome Swan neck mixer tap. Complimentary splash back tiling, integrated fridge, space for a range cooker with a stainless steel extractor canopy over, space and plumbing for an automatic washing machine, under unit lighting, central heating radiator, recessed ceiling lighting, two PVCu double glazed windows to the rear garden aspect, PVcu door with glazed insert and Karndean flooring. Courtesy door to the integral garage.
Integral Garage - Having an up and over door, power and light.
Wall mounted gas BAXI combination boiler which services the domestic hot water and central heating system.
To The First Floor Landing - Having Oak galleried landing, access to the loft void and ceiling light. Useful storage cupboard.
Master Bedroom - 4.86m x 2.46m ext to 3.47m (15'11" x 8'0" ext to - Having two PVCu double glazed windows to the front elevation enjoying the fine aspect and views which can only be truly appreciated when viewed. Two central heating radiators, two ceiling lights, Television point and door to the en suite.
Luxury En Suite Shower Room - Having a three piece suite comprising of a close couple WC, vanity hand wash basin with built in drawers and a tile shower enclosure having a thermostatically controlled shower with rain head. Complimentary wall tiling, PVCu double glazed opaque window to the side elevation, under floor heating, chrome ladder style heated towel rail and recessed ceiling lighting.
Bedroom Two - 3.97m x 2.70m x 4.86m red 2.27m (13'0" x 8'10" x - This superb and generously proportioned room has two PVCu double glazed windows to the rear elevation, two central heating radiators and two ceiling lights.
Bedroom Three - 3.62m x 2.74m red 2.98m (11'10" x 8'11" red 9'9" - Having a PVCu double glazed window to the front elevation which enjoys the fine aspect and views, central heating radiator and ceiling light.
Bedroom Four - 3.04m x 2.49m (9'11" x 8'2" ) - Having a PVCu double glazed window to the rear elevation, central heating radiator and ceiling light.
Family Bathroom - Having a three piece suite comprising of a close couple WC, pedestal hand wash basin and a bath with panelled side and thermostatically controlled shower over. Complimentary wall tiling, chrome ladder style heated towel rail, PVCu double glazed opaque window to the side elevation, under floor heating, ceramic tiled flooring and airing cupboard with radiator.
Outside - Outside, to the front of the property there is a lawn with adjacent tarmacadam driveway providing ample car standing space. To the rear of the property there is an enclosed delightful landscaped garden having a patio terrace, lawn and mature established well stocked borders.
Area - 10 Ryegrass Close is situated approximately a mile from the centre of Belper which provides an excellent range of amenities including shops, schools and recreational facilities. The village of Duffield lies some 3 miles to the south of Belper. The City of Derby approximately 8 miles to the south. Derby's outer ring road provides convenient onward travel to the major trunk roads and the motorway network.
There is a train service from Belper to London St Pancras. The famous market town of Ashbourne known as the gateway to Dovedale and the Peak District National Park lies approximately 10 miles to the west.
Directional Note - From our Belper office proceed along through the Market Place and onto Spencer Road. At the mini roundabout turn right, at the next mini roundabout turn left onto Kilbourne Road. At the next mini roundabout turn left onto John O'Gaunts Way, continuing for some distance before turning right onto Jodrell Avenue and then left onto Ryegrass Close where the property is situated.
Brochures
Ryegrass Close, BelperBrochure- COUNCIL TAXA payment made to your local authority in order to pay for local services like schools, libraries, and refuse collection. The amount you pay depends on the value of the property.Read more about council Tax in our glossary page.
- Band: C
- PARKINGDetails of how and where vehicles can be parked, and any associated costs.Read more about parking in our glossary page.
- Yes
- GARDENA property has access to an outdoor space, which could be private or shared.
- Yes
- ACCESSIBILITYHow a property has been adapted to meet the needs of vulnerable or disabled individuals.Read more about accessibility in our glossary page.
- Ask agent
Energy performance certificate - ask agent
Ryegrass Close, Belper
Add your favourite places to see how long it takes you to get there.
__mins driving to your place
Your mortgage
Notes
Staying secure when looking for property
Ensure you're up to date with our latest advice on how to avoid fraud or scams when looking for property online.
Visit our security centre to find out moreDisclaimer - Property reference 32993005. The information displayed about this property comprises a property advertisement. Rightmove.co.uk makes no warranty as to the accuracy or completeness of the advertisement or any linked or associated information, and Rightmove has no control over the content. This property advertisement does not constitute property particulars. The information is provided and maintained by Home2Sell, Belper. Please contact the selling agent or developer directly to obtain any information which may be available under the terms of The Energy Performance of Buildings (Certificates and Inspections) (England and Wales) Regulations 2007 or the Home Report if in relation to a residential property in Scotland.
*This is the average speed from the provider with the fastest broadband package available at this postcode. The average speed displayed is based on the download speeds of at least 50% of customers at peak time (8pm to 10pm). Fibre/cable services at the postcode are subject to availability and may differ between properties within a postcode. Speeds can be affected by a range of technical and environmental factors. The speed at the property may be lower than that listed above. You can check the estimated speed and confirm availability to a property prior to purchasing on the broadband provider's website. Providers may increase charges. The information is provided and maintained by Decision Technologies Limited. **This is indicative only and based on a 2-person household with multiple devices and simultaneous usage. Broadband performance is affected by multiple factors including number of occupants and devices, simultaneous usage, router range etc. For more information speak to your broadband provider.
Map data ©OpenStreetMap contributors.







