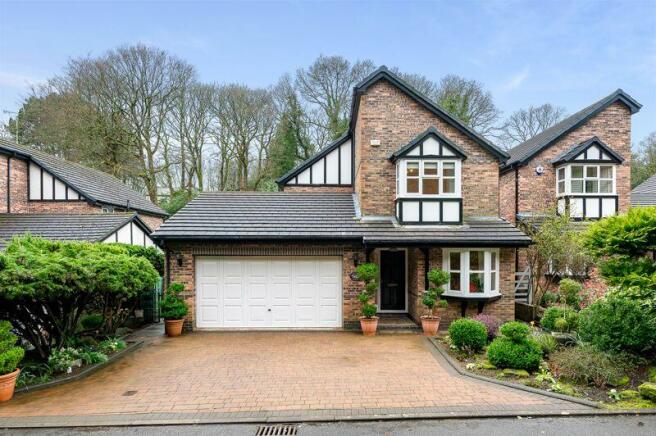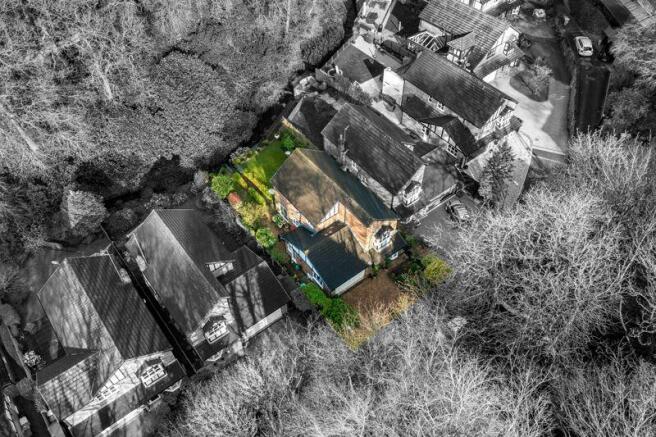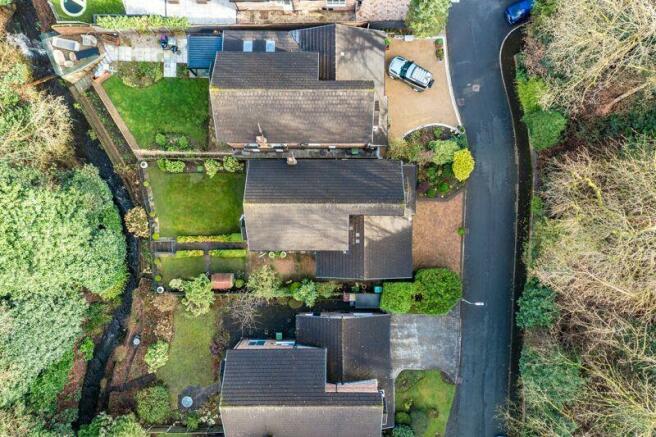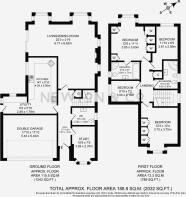Holly Dene Drive, Lostock, Bolton, BL6

- PROPERTY TYPE
Detached
- BEDROOMS
4
- BATHROOMS
2
- SIZE
Ask agent
- TENUREDescribes how you own a property. There are different types of tenure - freehold, leasehold, and commonhold.Read more about tenure in our glossary page.
Freehold
Key features
- Detached Family Home
- Set In A Quiet Cul-de-Sac Location Off Chorley New Road
- Four Bedrooms (One Ensuite)
- One Reception Room Plus Study
- Peaceful Front & Rear Gardens
- Not Overlooked
Description
Nestled amidst the lush woodland surroundings of an exclusive cul-de-sac, just off Chorley New Road, lies a charming detached family abode on Holly Dene Drive, Lostock.
As you approach, you'll be greeted by an impeccably maintained front garden, leading to a double driveway and a welcoming front door sheltered by a convenient storm porch.
Step inside to find yourself in a well-lit hallway, tastefully adorned with neutral tones and featuring extensive built-in storage.
As you step into the lounge/diner, you'll be enveloped by a sense of warmth and openness, with the cosy ambiance radiating from the central gas fireplace and accentuated by the surrounding windows. The spacious layout, designed in a large L-shape, provides abundant room for every member of the family to relax and unwind.
At the opposite end of the room, two generously sized bay windows frame picturesque views of the lush rear garden and the tranquil woodland scenery beyond, adding to the sense of serenity and connection with nature.
Positioned conveniently adjacent to patio doors, the dining area offers easy access to a paved patio area, creating an ideal setting for hosting gatherings and enjoying outdoor dining experiences.
Next door discover the heart of the home: the traditional-style kitchen. Step onto the charming herringbone tiled flooring, which leads you to the meticulously crafted country-style timber kitchen. This culinary haven comes fully equipped with integrated appliances including a fridge and dishwasher, a microwave and a separate fridge for drinks as well as a built-in electric oven and grill for all your cooking needs.
Nestled within a captivating feature chimney, a halogen hob adds both functionality and aesthetic appeal. Positioned beside a window, the sink and drainer offer a pleasant view while you tackle kitchen tasks. Above, the beamed ceiling adds to the kitchen's rustic charm, tying in seamlessly with the overall theme of the space.
An inviting feature brick archway beckons you through to the utility room, where you'll find plumbing for a washing machine and a glazed door leading out to the side aspect of the property.
Adjacent to the hallway, a convenient study awaits, adorned in neutral tones and offering tranquil views of the front garden. This inviting space provides an ideal setting for productive work, all while maintaining a connection to the natural surroundings.
Continuing on, you'll find a practical cloakroom featuring a WC, a sleek white gloss vanity sink unit, and a heated towel rail. The walls are tastefully tiled, complemented by dark black marble-style floor tiling, adding a touch of sophistication to the space.
Follow the staircase to the first floor where four double bedrooms await.
With a view overlooking the peaceful rear garden, the main bedroom provides a serene escape, further enhanced by a bay window framing the captivating woodland scenery and the gentle murmur of a nearby brook. Adorned with neutral Laura Ashley wall coverings, the décor adds a touch of timeless elegance to the space, creating a soothing ambiance perfect for unwinding after a long day. Storage solutions abound in this spacious bedroom, featuring a variety of fitted wardrobes, drawers, and a dressing table, providing ample space to keep belongings organised and maintain a peaceful sleep sanctuary.
Step into the ensuite bathroom, thoughtfully designed for comfort and convenience. Equipped with a WC, pedestal wash hand basin, bath, and corner shower enclosure, it offers a luxurious escape. The tiling chosen for the ensuite complements the aesthetic of the downstairs WC.
With a serene view of the front garden, discover the second bedroom. Spanning the depth of the room, fitted mirrored wardrobes offer ample storage space, ensuring a clutter-free environment for relaxation. The walls are adorned with neutral Laura Ashley Cottonwood Pearlescent wall covering, adding to the tranquil atmosphere and providing a soothing backdrop for restful nights.
Adjacent to the initial bedroom is a versatile third double room awaiting your personal touch, presently utilised as a gym and yoga area with a view of the rear surroundings.
The fourth bedroom, a single, features a built-in mirrored wardrobe and dressing table, neutrally adorned as well.
Completing the bedroom accommodations is a well-appointed four-piece bathroom, featuring a luxurious corner bath, a classic pedestal sink, a WC, and a bidet. The bathroom is adorned with traditional wall tiling, evoking a sense of timeless elegance, while timber-style laminate flooring adds warmth and character to the space.
Step outside
Step out into the tranquil gardens of Glade House. Adjacent to the dining room, a sun-drenched patio welcomes you from early morning until late afternoon, providing the perfect spot for al fresco dining and enjoying the outdoors.
The meticulously landscaped garden is designed with families in mind, featuring a lush lawn area ideal for outdoor games.
As spring arrives, the garden bursts into vibrant colours, creating a picturesque setting.
The true gem of the garden lies in its secret steps, hidden at the bottom of the garden. Follow the paved pathway and descend to discover your own private oasis next to the babbling Brook. Here, amidst the enchanting woodland backdrop, you can escape the hustle and bustle of daily life and enjoy moments of serenity.
A storage shed provides ample space for garden tools and equipment, ensuring a tidy outdoor environment.
Out & About
Enjoying the benefits of countryside and city, Glade House is poised to enjoy the best of both worlds. Set in a leafy green peaceful area adjoining the surrounding moors, nearby Chorley New Road links you easily with all the amenities.
Commuters are well placed, not far from Lostock train station, with links to Bolton and Manchester in one direction and Preston to the north. Only a couple of minutes by road delivers you to the M61 with its links to the north and south, whilst Bolton city centre is a mere 5-10 minutes' drive in the opposite direction. Handy too for regular fliers – Manchester Airport is around 30 minutes' drive away.
Head to the nearby Middlebrook Retail Park to pick up your shopping from Tesco or Marks & Spencer, with a number of other clothes stores and retail outlets available, including Next. For a deeper level of retail therapy, the Trafford Centre can be reached within 25 minutes, or carry on to Manchester city centre, only 30 minutes' drive away.
With an abundance of walks on the doorstep, soak up the incredible natural surroundings, with moors, hillsides, woodlands and reservoirs to explore.
Families are well served by a number of local schools including the prestigious Bolton School, only 1.2 miles away with buses running by the lane every ten minutes or so.
Quiet, comfortable, rural yet not remote, Glade House is a unique home with personality and warmth; the perfect place to grow your family.
Brochures
Full DetailsCouncil TaxA payment made to your local authority in order to pay for local services like schools, libraries, and refuse collection. The amount you pay depends on the value of the property.Read more about council tax in our glossary page.
Band: G
Holly Dene Drive, Lostock, Bolton, BL6
NEAREST STATIONS
Distances are straight line measurements from the centre of the postcode- Lostock Station0.6 miles
- Horwich Parkway Station1.7 miles
- Westhoughton Station2.0 miles
About the agent
Welcome to Newton & Co estate agents, a bespoke property specialist covering Bolton, Bury and the surrounding areas.
We believe you need something special to stand out in the local housing market. There are plenty of people looking to move, and the smallest details can give you the cutting edge.
Luckily, it's the small details where we excel. We go that extra mile to create irresistible tailored marketing that helps to get your home in front of buyers in a way that really stands o
Notes
Staying secure when looking for property
Ensure you're up to date with our latest advice on how to avoid fraud or scams when looking for property online.
Visit our security centre to find out moreDisclaimer - Property reference 12300521. The information displayed about this property comprises a property advertisement. Rightmove.co.uk makes no warranty as to the accuracy or completeness of the advertisement or any linked or associated information, and Rightmove has no control over the content. This property advertisement does not constitute property particulars. The information is provided and maintained by Newton & Co Ltd, Bolton. Please contact the selling agent or developer directly to obtain any information which may be available under the terms of The Energy Performance of Buildings (Certificates and Inspections) (England and Wales) Regulations 2007 or the Home Report if in relation to a residential property in Scotland.
*This is the average speed from the provider with the fastest broadband package available at this postcode. The average speed displayed is based on the download speeds of at least 50% of customers at peak time (8pm to 10pm). Fibre/cable services at the postcode are subject to availability and may differ between properties within a postcode. Speeds can be affected by a range of technical and environmental factors. The speed at the property may be lower than that listed above. You can check the estimated speed and confirm availability to a property prior to purchasing on the broadband provider's website. Providers may increase charges. The information is provided and maintained by Decision Technologies Limited.
**This is indicative only and based on a 2-person household with multiple devices and simultaneous usage. Broadband performance is affected by multiple factors including number of occupants and devices, simultaneous usage, router range etc. For more information speak to your broadband provider.
Map data ©OpenStreetMap contributors.




